23236 Hatteras Street, Woodland Hills, CA 91367
Local realty services provided by:Better Homes and Gardens Real Estate Clarity
23236 Hatteras Street,Woodland Hills, CA 91367
$4,395,000
- 5 Beds
- 6 Baths
- 4,414 sq. ft.
- Single family
- Active
Listed by: sally forster jones, sharon levi
Office: compass
MLS#:25602355
Source:CRMLS
Price summary
- Price:$4,395,000
- Price per sq. ft.:$995.7
About this home
Presenting this 2025-built single-story modern farmhouse compound, gated and set back from the street with a pickleball court, numerous outdoor gathering spaces, and sparkling pool and spa in Walnut Acres Estates. The home's cobblestone and soft stucco facade blends natural elements to form a serene, welcoming environment for all to enjoy. Guests arrive into a sizable motor court amidst carefully placed drought-tolerant landscaping and cozy sitting areas under shade trees. Through a beautiful curved glass-paned front door, visitors discover high ceilings, warm woods, and organic hues throughout, calming the senses. The living room is centered by a stone fireplace flanked by thoughtfully designed built-in book cases that continue the home's casual, artistic vibe. The kitchen is grand and elegant, with custom cabinetry, state-of-the-art appliances including a commercial-grade range with smartly designed hood plus pot filler, and oversized center island. The adjacent butler's pantry perfectly connects to the formal dining room for catering and entertaining. Nearby is a glass-encased wine cellar, as attractive as it is functional, and a plush theatre/screening room for movie nights at home. A series of arched windows lines the hall to the owner's wing. Here, sliding glass opens to gardens and patios for effortless indoor-outdoor living. The primary bath is large, with a dual-sink vanity, soaking tub, and rainwater shower adjacent to the walk-in wardrobe with custom built-ins. Secondary bedrooms are also en-suite, and one is currently utilized as an office. Privacy hedges surround the backyard, with its variety of spaces to relax, recline, and converse, including a covered outdoor living room, al-fresco dining area, and barbecue with prep sink and bar ledge. Enjoy the shimmering waters of the pool and spa, roam and play on the grassy lawn, or challenge friends to a game of pickleball or basketball on the sport court. This is the place where memories are made! Welcome to an ideal location close to parks, schools, houses of worship, and the 101 Freeway, just moments to the Calabasas Commons, Westfield Topanga and Village, and upcoming Rams Village at Warner Center. Also located within the attendance boundaries of top-rated Woodlake Avenue Elementary School.
Contact an agent
Home facts
- Year built:1952
- Listing ID #:25602355
- Added:91 day(s) ago
- Updated:December 19, 2025 at 02:27 PM
Rooms and interior
- Bedrooms:5
- Total bathrooms:6
- Full bathrooms:5
- Half bathrooms:1
- Living area:4,414 sq. ft.
Heating and cooling
- Cooling:Central Air
- Heating:Central Furnace
Structure and exterior
- Year built:1952
- Building area:4,414 sq. ft.
- Lot area:0.41 Acres
Finances and disclosures
- Price:$4,395,000
- Price per sq. ft.:$995.7
New listings near 23236 Hatteras Street
- New
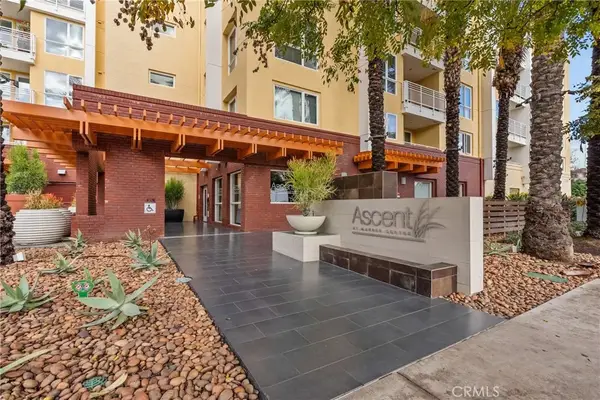 $495,000Active1 beds 1 baths740 sq. ft.
$495,000Active1 beds 1 baths740 sq. ft.21301 Erwin Street #226, Woodland Hills, CA 91367
MLS# SR26003803Listed by: PINNACLE ESTATE PROPERTIES, INC. - New
 $1,425,000Active4 beds 3 baths2,074 sq. ft.
$1,425,000Active4 beds 3 baths2,074 sq. ft.6159 Debs Avenue, Woodland Hills, CA 91367
MLS# 25628517Listed by: ROI REALTY, INC. - Open Sun, 2 to 4pmNew
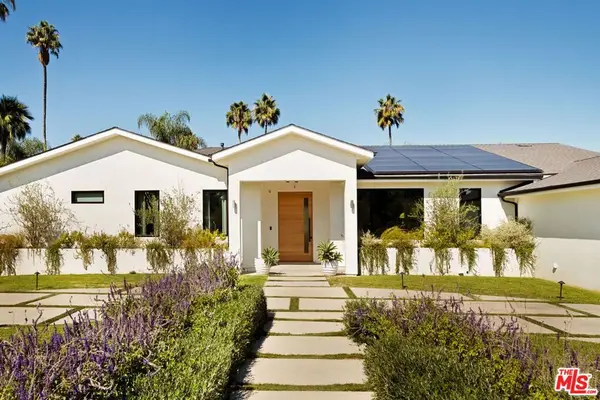 $3,200,000Active4 beds 6 baths5,100 sq. ft.
$3,200,000Active4 beds 6 baths5,100 sq. ft.19739 Henshaw Street, Woodland Hills, CA 91364
MLS# 26634831Listed by: NDA INC - New
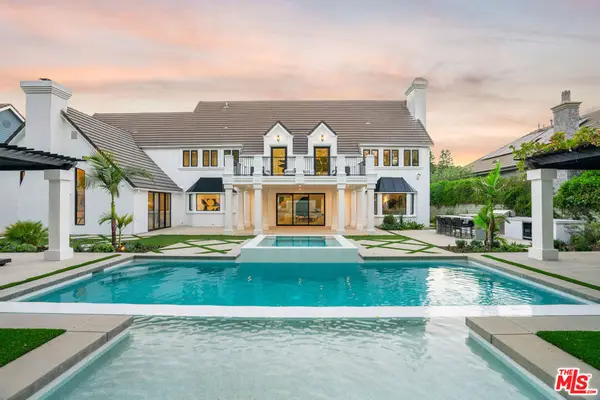 $5,499,999Active5 beds 5 baths6,415 sq. ft.
$5,499,999Active5 beds 5 baths6,415 sq. ft.4608 Westchester Drive, Woodland Hills, CA 91364
MLS# 26634737Listed by: COMPASS - New
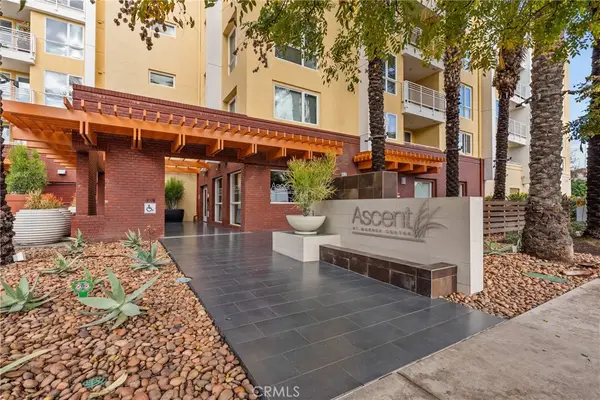 $495,000Active1 beds 1 baths740 sq. ft.
$495,000Active1 beds 1 baths740 sq. ft.21301 Erwin Street #226, Woodland Hills, CA 91367
MLS# SR26003803Listed by: PINNACLE ESTATE PROPERTIES, INC. - New
 $2,575,000Active4 beds 5 baths3,069 sq. ft.
$2,575,000Active4 beds 5 baths3,069 sq. ft.5330 Dubois Avenue, Woodland Hills, CA 91367
MLS# SR26001198Listed by: CARMIT WEISSMAN REAL ESTATE - Open Sun, 1 to 4pmNew
 $1,599,000Active4 beds 2 baths2,790 sq. ft.
$1,599,000Active4 beds 2 baths2,790 sq. ft.23701 Clarendon Street, Woodland Hills, CA 91367
MLS# SR26003769Listed by: COMPASS - New
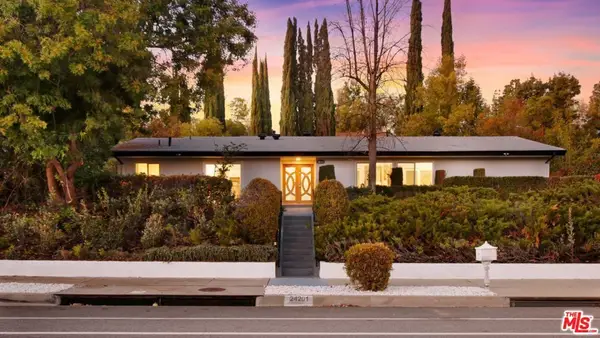 $1,395,000Active4 beds 2 baths1,944 sq. ft.
$1,395,000Active4 beds 2 baths1,944 sq. ft.24201 Burbank Boulevard, Woodland Hills, CA 91367
MLS# 26634351Listed by: CAROLWOOD ESTATES - Open Fri, 11am to 2pmNew
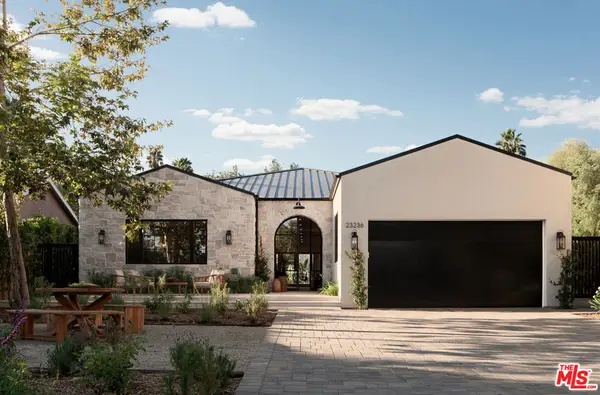 $4,295,000Active5 beds 6 baths4,414 sq. ft.
$4,295,000Active5 beds 6 baths4,414 sq. ft.23236 Hatteras Street, Woodland Hills, CA 91367
MLS# 26632805Listed by: COMPASS - Open Sun, 1 to 4pmNew
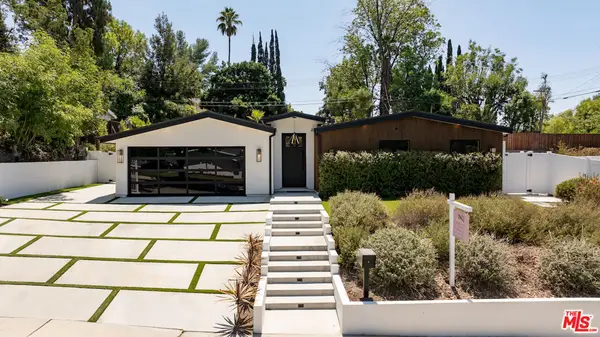 $2,099,000Active4 beds 4 baths2,500 sq. ft.
$2,099,000Active4 beds 4 baths2,500 sq. ft.20748 Burbank Boulevard, Woodland Hills, CA 91367
MLS# 26633125Listed by: THE BEVERLY HILLS ESTATES
