24221 Aetna Street, Woodland Hills, CA 91367
Local realty services provided by:Better Homes and Gardens Real Estate Everything Real Estate
Listed by: asal almawy, aram afshar
Office: coldwell banker realty
MLS#:25600843
Source:CRMLS
Price summary
- Price:$1,799,999
- Price per sq. ft.:$749.69
About this home
Designed by renowned architect Charles DuBois, this 1964 Mid-Century Modern masterpiece embodies timeless California living. Featuring 3 bedrooms, 2.5 baths, a two-car garage, and 2,401 sq. ft. of refined interiors on a 10,898 sq. ft. lot, the home showcases DuBois's signature open-beam ceilings, rich wood floors, and a wraparound dual fireplace at its center. Enhanced in 2022, it seamlessly blends architectural heritage with modern luxury. The flowing layout connects a grand living area, formal dining room, and chef's kitchen with a spacious island. French doors open to a private, resort-style backyard oasis with a pool, gazebo, and sport court, surrounded by lush landscaping. Perfect for both grand entertaining and quiet retreat. Located within the top-rated Woodland Hills school district, this residence is a legacy of design, reimagined for those who value elegance, comfort, and distinction. Ready to be lived in, cherished, and called home.
Contact an agent
Home facts
- Year built:1964
- Listing ID #:25600843
- Added:94 day(s) ago
- Updated:January 07, 2026 at 01:04 AM
Rooms and interior
- Bedrooms:3
- Total bathrooms:3
- Full bathrooms:2
- Half bathrooms:1
- Living area:2,401 sq. ft.
Heating and cooling
- Cooling:Central Air
- Heating:Central
Structure and exterior
- Year built:1964
- Building area:2,401 sq. ft.
- Lot area:0.25 Acres
Finances and disclosures
- Price:$1,799,999
- Price per sq. ft.:$749.69
New listings near 24221 Aetna Street
- New
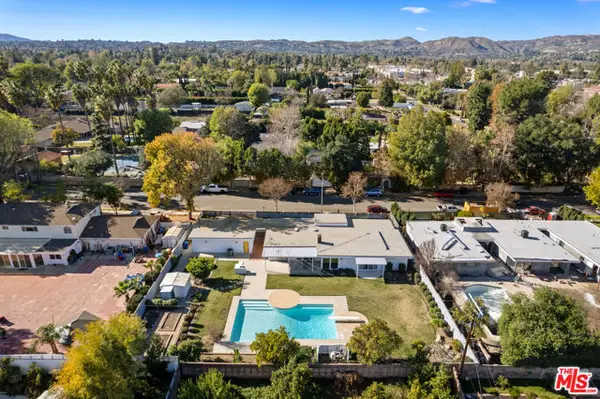 $2,049,000Active4 beds 3 baths2,336 sq. ft.
$2,049,000Active4 beds 3 baths2,336 sq. ft.6228 Sale Avenue, Woodland Hills (los Angeles), CA 91367
MLS# CL26634939Listed by: THE BEVERLY HILLS ESTATES - New
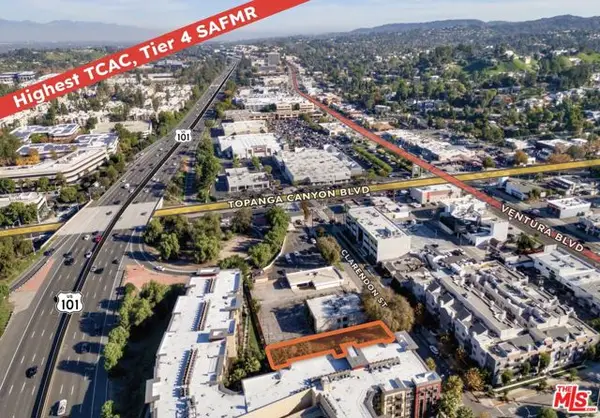 $1,695,000Active0.17 Acres
$1,695,000Active0.17 Acres22045 Clarendon Street, Woodland Hills (los Angeles), CA 91367
MLS# CL26634677Listed by: KELLER WILLIAMS BEVERLY HILLS - New
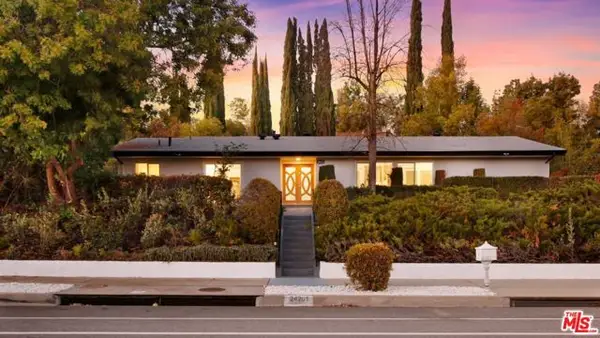 $1,395,000Active4 beds 2 baths1,944 sq. ft.
$1,395,000Active4 beds 2 baths1,944 sq. ft.24201 Burbank Boulevard, Woodland Hills (los Angeles), CA 91367
MLS# CL26634351Listed by: CAROLWOOD ESTATES - New
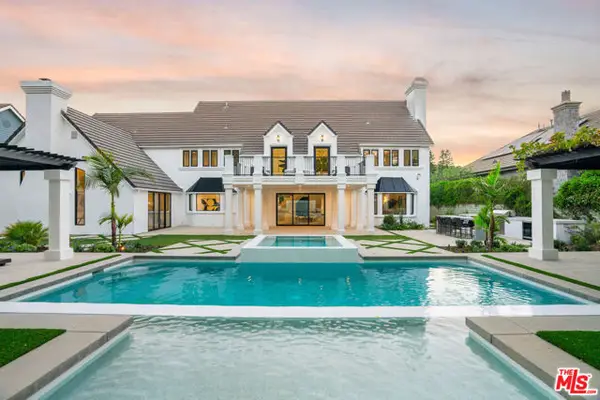 $5,499,999Active5 beds 5 baths6,415 sq. ft.
$5,499,999Active5 beds 5 baths6,415 sq. ft.4608 Westchester Drive, Woodland Hills (los Angeles), CA 91364
MLS# CL26634737Listed by: COMPASS - New
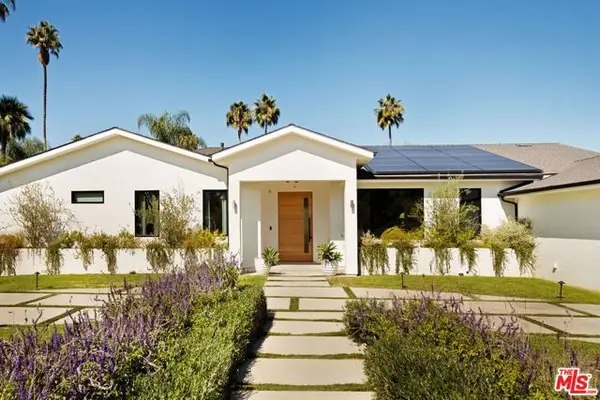 $3,200,000Active4 beds 6 baths5,100 sq. ft.
$3,200,000Active4 beds 6 baths5,100 sq. ft.19739 Henshaw Street, Woodland Hills (los Angeles), CA 91364
MLS# CL26634831Listed by: NDA INC - New
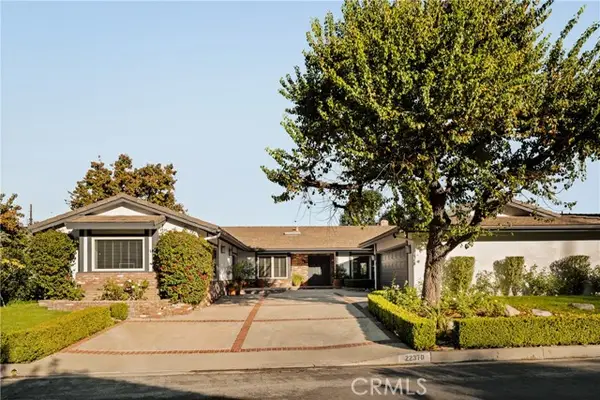 $2,000,000Active4 beds 4 baths3,000 sq. ft.
$2,000,000Active4 beds 4 baths3,000 sq. ft.22370 Algunas Road, Woodland Hills (los Angeles), CA 91364
MLS# CRSR25269126Listed by: THE AGENCY - New
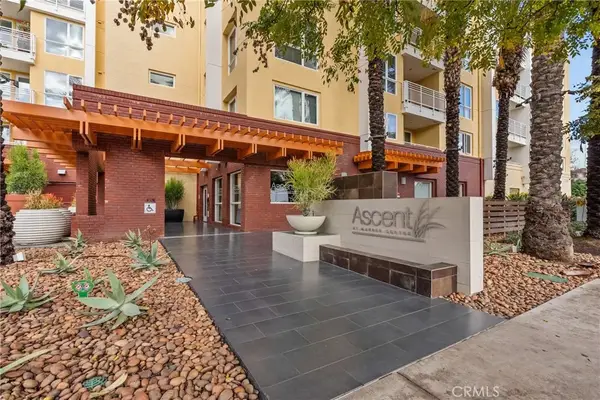 $495,000Active1 beds 1 baths740 sq. ft.
$495,000Active1 beds 1 baths740 sq. ft.21301 Erwin Street #226, Woodland Hills, CA 91367
MLS# SR26003803Listed by: PINNACLE ESTATE PROPERTIES, INC. - New
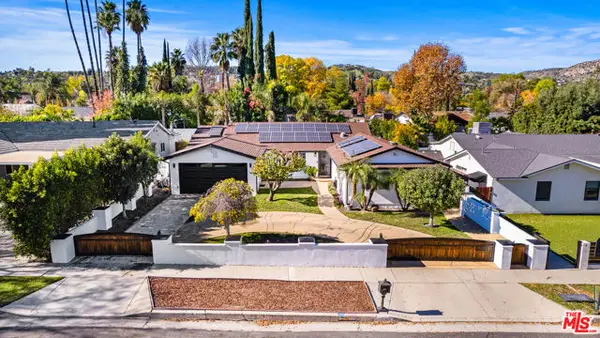 $1,425,000Active4 beds 3 baths2,074 sq. ft.
$1,425,000Active4 beds 3 baths2,074 sq. ft.6159 Debs Avenue, Woodland Hills (los Angeles), CA 91367
MLS# CL25628517Listed by: ROI REALTY, INC. - New
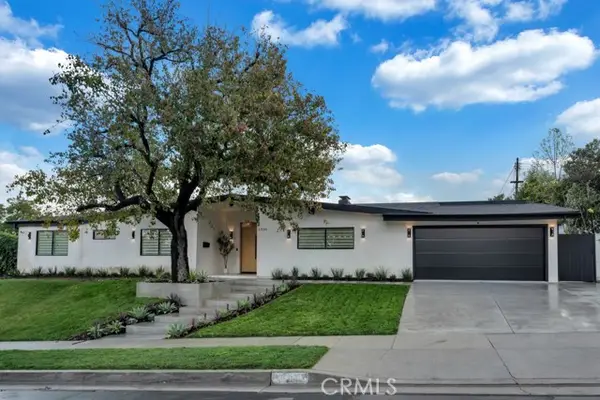 $2,575,000Active4 beds 5 baths3,069 sq. ft.
$2,575,000Active4 beds 5 baths3,069 sq. ft.5330 Dubois Avenue, Woodland Hills (los Angeles), CA 91367
MLS# CRSR26001198Listed by: CARMIT WEISSMAN REAL ESTATE - New
 $1,599,000Active4 beds 2 baths2,790 sq. ft.
$1,599,000Active4 beds 2 baths2,790 sq. ft.23701 Clarendon Street, Woodland Hills (los Angeles), CA 91367
MLS# CRSR26003769Listed by: COMPASS
