4561 Willens Avenue, Woodland Hills, CA 91364
Local realty services provided by:Better Homes and Gardens Real Estate Royal & Associates
Listed by: thomas carnahan, kinsley carnahan
Office: brokerintrust real estate - tom carnahan
MLS#:CRSR25011810
Source:CAMAXMLS
Price summary
- Price:$1,699,999
- Price per sq. ft.:$562.73
About this home
Welcome to this professionally landscaped, single-story Charles Dubois entertainer's dream home on a large corner lot, boasting a spacious open floor plan and stunning features throughout. The large, open custom kitchen is a focal point, adorned with beautiful granite countertops, custom cabinets, a six-burner stove, double oven, additional convection oven, and a generous KitchenAid refrigerator. A huge center island and a light-filled skylight enhance the space, perfect for culinary enthusiasts. This home offers multiple living areas including a formal dining room, a cozy living room, a spacious family room, and an inviting eating area with a convenient eat-up bar. Gorgeous wood flooring and custom tile flow seamlessly through the kitchen and family room, creating a warm and inviting atmosphere. The primary suite is a sanctuary with vaulted ceilings, a large walk-in closet, sliding doors that lead out to the expansive backyard and an ensuite bathroom. Two additional bedrooms are connected by a Jack and Jill bathroom on one wing, while two more bedrooms share a bathroom on the opposite wing. A practical laundry area with linen closet and ample storage adds to the home's functionality. One of the highlights of this property is its completely redone, expansive backyard, featuring a
Contact an agent
Home facts
- Year built:1959
- Listing ID #:CRSR25011810
- Added:378 day(s) ago
- Updated:February 12, 2026 at 06:35 AM
Rooms and interior
- Bedrooms:5
- Total bathrooms:3
- Full bathrooms:3
- Living area:3,021 sq. ft.
Heating and cooling
- Cooling:Central Air
- Heating:Central
Structure and exterior
- Year built:1959
- Building area:3,021 sq. ft.
- Lot area:0.28 Acres
Utilities
- Water:Public
Finances and disclosures
- Price:$1,699,999
- Price per sq. ft.:$562.73
New listings near 4561 Willens Avenue
- New
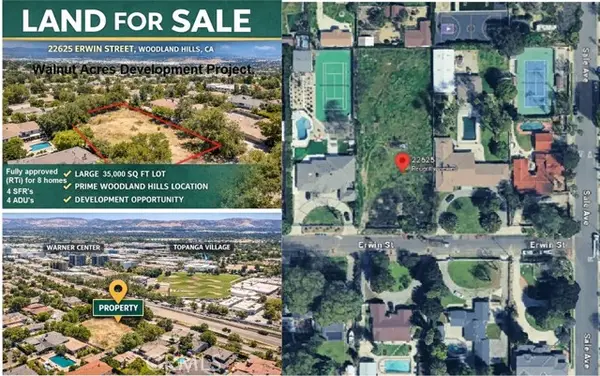 $4,299,000Active0.83 Acres
$4,299,000Active0.83 Acres22625 Erwin, Woodland Hills (los Angeles), CA 91367
MLS# CRSR26031620Listed by: STANDARD HOME REALTY - Open Sat, 1 to 4pmNew
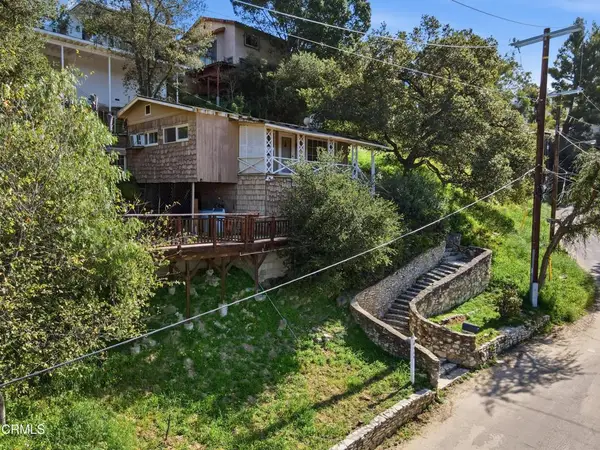 $640,000Active2 beds 2 baths1,168 sq. ft.
$640,000Active2 beds 2 baths1,168 sq. ft.4304 Saltillo Street, Los Angeles, CA 91364
MLS# P1-25824Listed by: CORCORAN ICON PROPERTIES - New
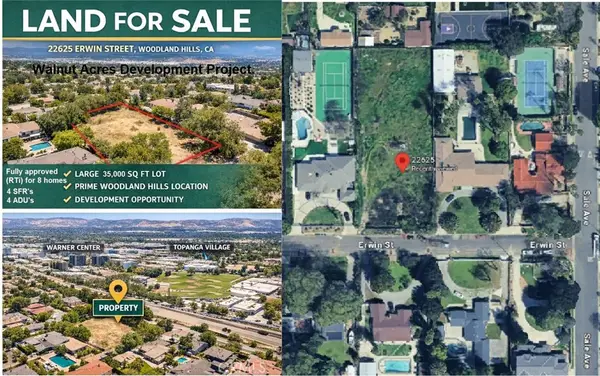 $4,299,000Active0.83 Acres
$4,299,000Active0.83 Acres22625 Erwin, Woodland Hills, CA 91367
MLS# SR26031620Listed by: STANDARD HOME REALTY - Open Fri, 11:30am to 1:30pmNew
 $1,725,000Active6 beds 5 baths3,168 sq. ft.
$1,725,000Active6 beds 5 baths3,168 sq. ft.4530 4532 Ensenada, Woodland Hills, CA 91364
MLS# SR25253879Listed by: PINNACLE ESTATE PROPERTIES - New
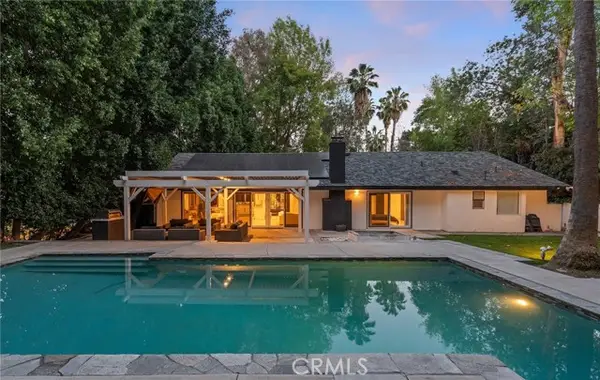 $1,799,000Active3 beds 3 baths2,400 sq. ft.
$1,799,000Active3 beds 3 baths2,400 sq. ft.20183 Allentown Drive, Woodland Hills (los Angeles), CA 91364
MLS# CRSR26030468Listed by: RODEO REALTY - New
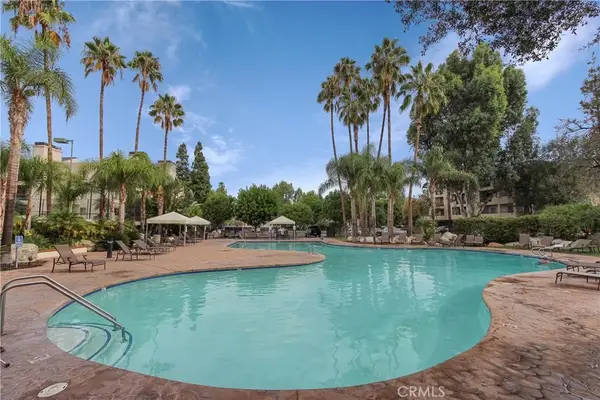 $425,000Active1 beds 1 baths610 sq. ft.
$425,000Active1 beds 1 baths610 sq. ft.5535 Canoga Avenue #207, Woodland Hills, CA 91367
MLS# SR26030004Listed by: RE/MAX ONE - New
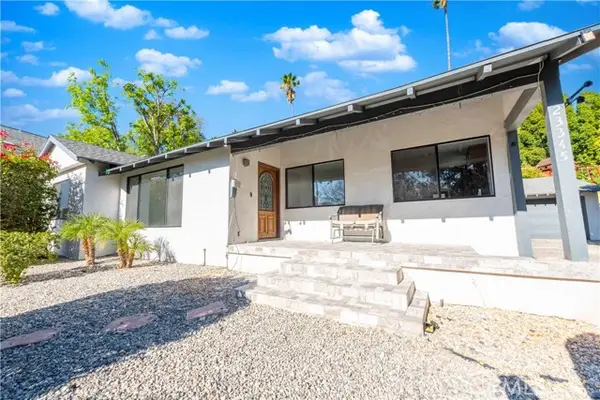 $1,300,000Active3 beds 3 baths2,244 sq. ft.
$1,300,000Active3 beds 3 baths2,244 sq. ft.23345 Oxnard, Woodland Hills (los Angeles), CA 91367
MLS# CRSR26025108Listed by: RODEO REALTY - New
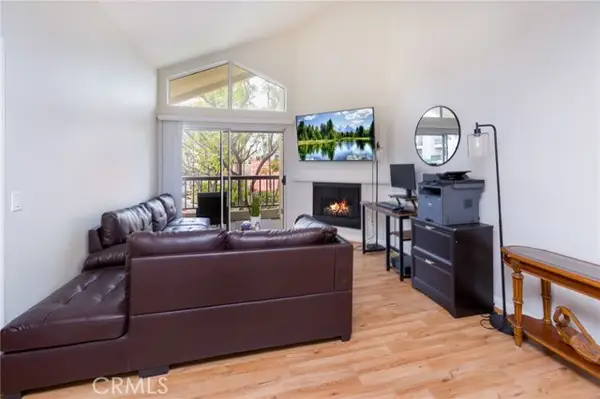 $425,000Active1 beds 1 baths610 sq. ft.
$425,000Active1 beds 1 baths610 sq. ft.5535 Canoga Avenue #207, Woodland Hills, CA 91367
MLS# SR26030004Listed by: RE/MAX ONE - Open Thu, 11am to 2pmNew
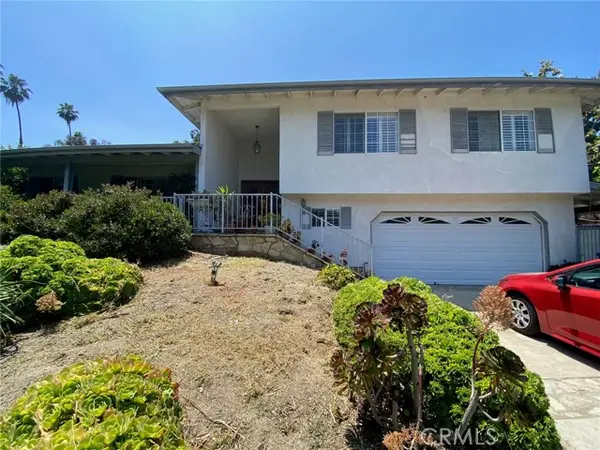 $1,200,000Active5 beds 3 baths2,556 sq. ft.
$1,200,000Active5 beds 3 baths2,556 sq. ft.5323 Del Moreno Drive, Woodland Hills, CA 91364
MLS# SR26030065Listed by: BERKSHIRE HATHAWAY HOMESERVICES CALIFORNIA PROPERTIES - New
 $4,399,000Active4 beds 5 baths3,900 sq. ft.
$4,399,000Active4 beds 5 baths3,900 sq. ft.23340 Collins, Woodland Hills, CA 91367
MLS# SR26030021Listed by: KELLER WILLIAMS REALTY CALABASAS

