4711 Deseret Drive, Woodland Hills, CA 91364
Local realty services provided by:Better Homes and Gardens Real Estate Royal & Associates
4711 Deseret Drive,Woodland Hills (los Angeles), CA 91364
$1,275,000
- 3 Beds
- 2 Baths
- 2,544 sq. ft.
- Single family
- Pending
Listed by: valerie aliwarga
Office: compass california inc. ii
MLS#:CL25600855
Source:CA_BRIDGEMLS
Price summary
- Price:$1,275,000
- Price per sq. ft.:$501.18
About this home
Welcome to the first offering of 4711 Deseret Drive, an original Charles DuBois! This single-story mid-century home is perfectly nestled south of Ventura Blvd and is ready to be reimagined. With over 2500 SqFt, the three bedroom home enjoys two expansive primary bedrooms with en-suite bathrooms, a third bedroom, and a summer day room with easy access to the pool. Vaulted ceilings and a stone fireplace compliment the expansive living room that opens up to the patio and back yard. Ready to be re-designed as an outdoor oasis, the home enjoys lush mature greenery and a pool in the private backyard. With an eye for design this house is ready to become a dream home in the perfect location of Woodland Hills, just a walk away from Calabash elementary school and minutes from Calabasas Commons. Note: Square footage does not include summer room or garage being used as an office. Property is in disrepair and is occupied. Personal property at home may cause tripping hazards and limits access. Seller is in transition period. Proceed with caution. Seller is a California Real Estate Broker.
Contact an agent
Home facts
- Year built:1958
- Listing ID #:CL25600855
- Added:97 day(s) ago
- Updated:January 09, 2026 at 09:02 AM
Rooms and interior
- Bedrooms:3
- Total bathrooms:2
- Full bathrooms:2
- Living area:2,544 sq. ft.
Heating and cooling
- Cooling:Central Air
- Heating:Central
Structure and exterior
- Year built:1958
- Building area:2,544 sq. ft.
- Lot area:0.23 Acres
Finances and disclosures
- Price:$1,275,000
- Price per sq. ft.:$501.18
New listings near 4711 Deseret Drive
- New
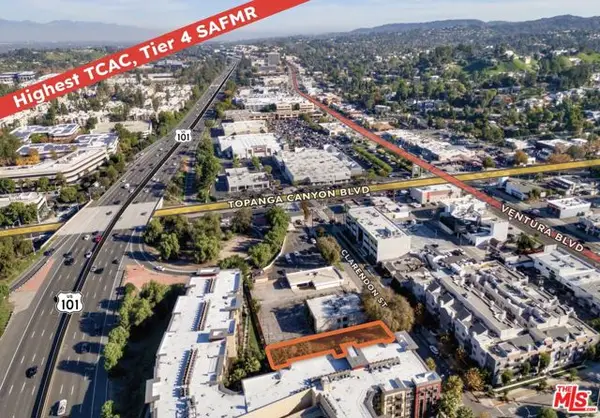 $1,695,000Active0.17 Acres
$1,695,000Active0.17 Acres22045 Clarendon Street, Woodland Hills (los Angeles), CA 91367
MLS# CL26634677Listed by: KELLER WILLIAMS BEVERLY HILLS - New
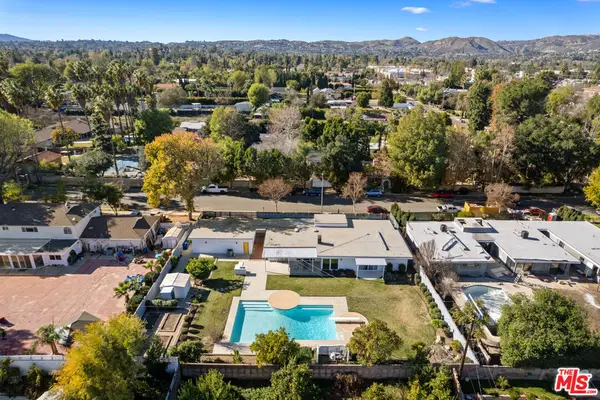 $2,049,000Active4 beds 3 baths2,336 sq. ft.
$2,049,000Active4 beds 3 baths2,336 sq. ft.6228 Sale Avenue, Woodland Hills, CA 91367
MLS# 26634939Listed by: THE BEVERLY HILLS ESTATES - New
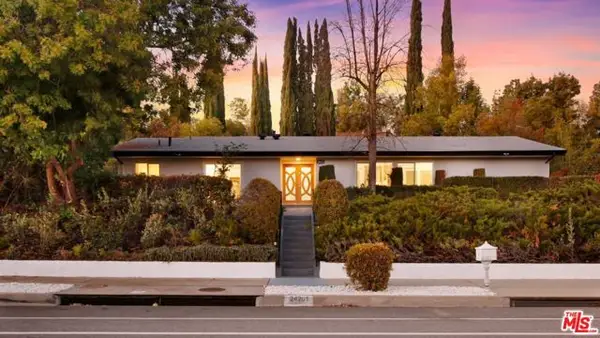 $1,395,000Active4 beds 2 baths1,944 sq. ft.
$1,395,000Active4 beds 2 baths1,944 sq. ft.24201 Burbank Boulevard, Woodland Hills (los Angeles), CA 91367
MLS# CL26634351Listed by: CAROLWOOD ESTATES - New
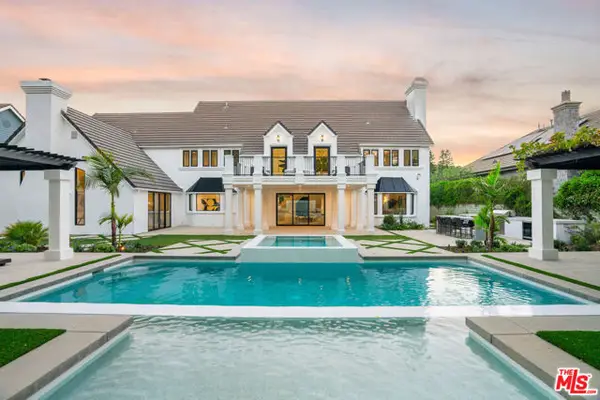 $5,499,999Active5 beds 5 baths6,415 sq. ft.
$5,499,999Active5 beds 5 baths6,415 sq. ft.4608 Westchester Drive, Woodland Hills (los Angeles), CA 91364
MLS# CL26634737Listed by: COMPASS - New
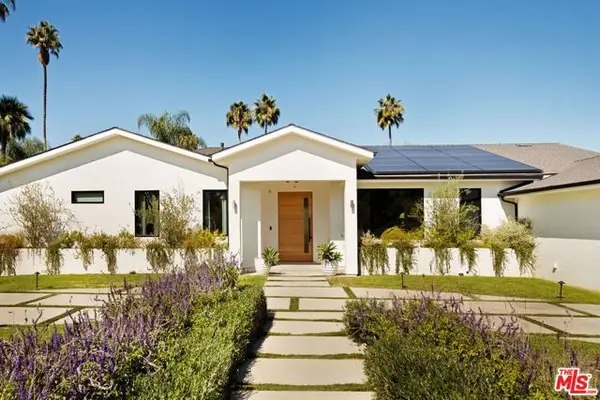 $3,200,000Active4 beds 6 baths5,100 sq. ft.
$3,200,000Active4 beds 6 baths5,100 sq. ft.19739 Henshaw Street, Woodland Hills (los Angeles), CA 91364
MLS# CL26634831Listed by: NDA INC - New
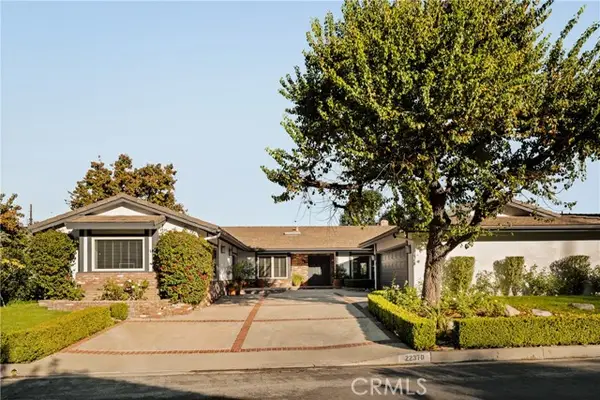 $2,000,000Active4 beds 4 baths3,000 sq. ft.
$2,000,000Active4 beds 4 baths3,000 sq. ft.22370 Algunas Road, Woodland Hills (los Angeles), CA 91364
MLS# CRSR25269126Listed by: THE AGENCY - New
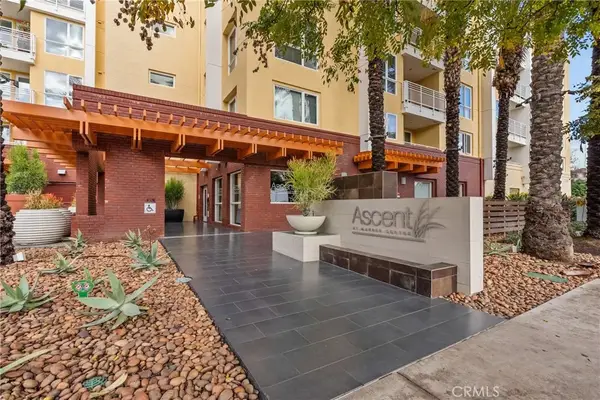 $495,000Active1 beds 1 baths740 sq. ft.
$495,000Active1 beds 1 baths740 sq. ft.21301 Erwin Street #226, Woodland Hills, CA 91367
MLS# SR26003803Listed by: PINNACLE ESTATE PROPERTIES, INC. - New
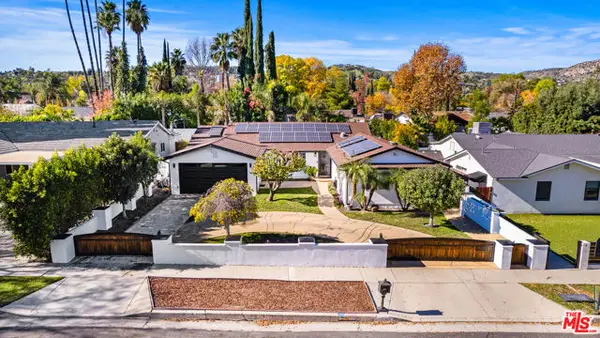 $1,425,000Active4 beds 3 baths2,074 sq. ft.
$1,425,000Active4 beds 3 baths2,074 sq. ft.6159 Debs Avenue, Woodland Hills (los Angeles), CA 91367
MLS# CL25628517Listed by: ROI REALTY, INC. - New
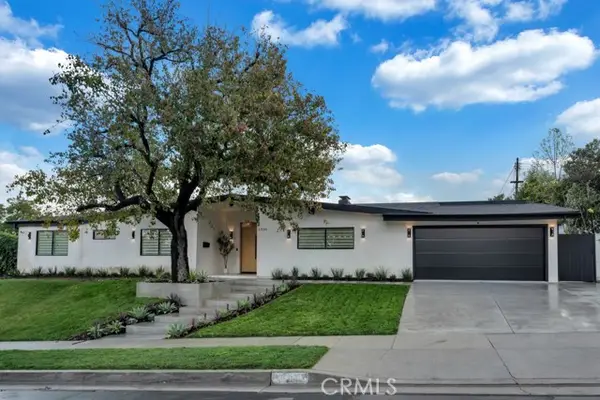 $2,575,000Active4 beds 5 baths3,069 sq. ft.
$2,575,000Active4 beds 5 baths3,069 sq. ft.5330 Dubois Avenue, Woodland Hills (los Angeles), CA 91367
MLS# CRSR26001198Listed by: CARMIT WEISSMAN REAL ESTATE - New
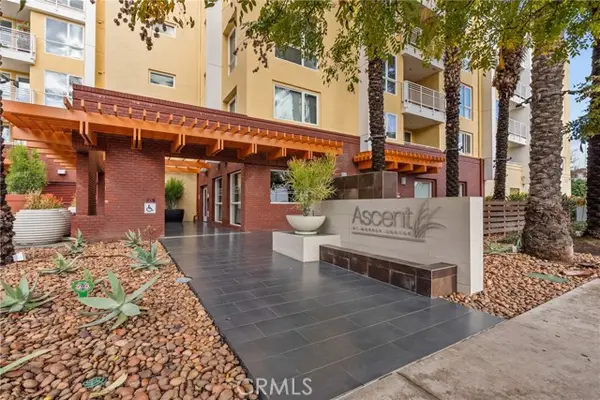 $495,000Active1 beds 1 baths740 sq. ft.
$495,000Active1 beds 1 baths740 sq. ft.21301 Erwin Street #226, Woodland Hills (los Angeles), CA 91367
MLS# CRSR26003803Listed by: PINNACLE ESTATE PROPERTIES, INC.
