4751 Westchester Drive, Woodland Hills, CA 91364
Local realty services provided by:Better Homes and Gardens Real Estate Wine Country Group
Listed by: katherine stark
Office: coldwell banker realty
MLS#:SR25187981
Source:CRMLS
Price summary
- Price:$4,500,000
- Price per sq. ft.:$733.38
- Monthly HOA dues:$1,300
About this home
Major price adjustment! Incredible VALUE in the guard-gated community of Westchester County Estates in Woodland Hills! Three structures, set on a mostly flat, approx. 36,000 square foot double lot, offering Multi-generational living. The main residence is approx. 6,100 sq. ft. with a 4 car garage. Additionally, there is an approx. 1,700 sq. ft. studio & workshop with bathroom PLUS an approx. 760 sq. ft. pool house with bath, both of which can be used as a guest house or an ADU providing for Multi-Family living. But wait, there is more! An expansive driveway accessed at Wells Drive leads to an additional approx. 1,100 sq. ft 2-story garage with a loft, a Car Collectors dream with potential to store 8+ cars (with lifts added.) On the market for the first time, this 5-bedroom, 7-bath home is filled with architectural character, timeless craftsmanship and a fantastic floor-plan. A double-door entry opens to a soaring two-story foyer with oak parquet floors. The elegant living room features a marble fireplace and bay window, while the formal dining room impresses with French doors to a patio, crown moulding, and a butler’s pantry. The chef’s kitchen includes a butcher block island with sink, extensive cabinetry, and a breakfast area beneath wood-beamed ceilings. The spacious family room is highlighted by a massive brick fireplace and granite wet bar. The richly appointed office is finished with oak-paneled walls, built-in shelves, and a stone fireplace. The luxurious primary suite offers a fireplace, sitting area, gym, sauna, oversized walk-in closet, and a private balcony with direct access to the grounds. With a thoughtful floor plan, generous room sizes, and oak floors throughout much of the home, comfort meets elegance at every turn. The outdoor spaces are truly extraordinary. A free-form pool and spa are surrounded by expansive lawns, brick patios and fruit trees—an entertainer’s paradise unlike any other. The pool house has cathedral wood ceilings, a bathroom, a custom bar, a stone fireplace and covered patio with a built-in BBQ! The octagon shaped studio is light and bright with skylights and sliding glass doors that let natural light flow! This is a one of a kind property with tremendous potential!
Contact an agent
Home facts
- Year built:1984
- Listing ID #:SR25187981
- Added:188 day(s) ago
- Updated:February 21, 2026 at 11:45 AM
Rooms and interior
- Bedrooms:5
- Total bathrooms:7
- Full bathrooms:7
- Living area:6,136 sq. ft.
Heating and cooling
- Cooling:Central Air
- Heating:Central
Structure and exterior
- Roof:Concrete, Shake
- Year built:1984
- Building area:6,136 sq. ft.
- Lot area:0.82 Acres
Schools
- High school:Taft
- Middle school:Woodland Hills
- Elementary school:Serrania
Utilities
- Water:Public
- Sewer:Public Sewer
Finances and disclosures
- Price:$4,500,000
- Price per sq. ft.:$733.38
New listings near 4751 Westchester Drive
- New
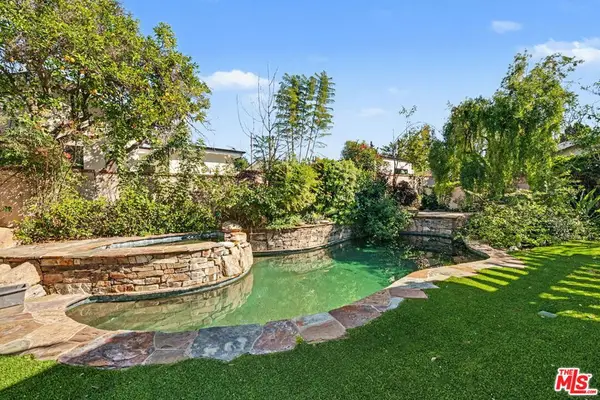 $2,295,000Active4 beds 3 baths3,000 sq. ft.
$2,295,000Active4 beds 3 baths3,000 sq. ft.4780 Vista De Oro Avenue, Woodland Hills, CA 91364
MLS# 26656969Listed by: THE AGENCY - New
 $2,295,000Active4 beds 3 baths3,000 sq. ft.
$2,295,000Active4 beds 3 baths3,000 sq. ft.4780 Vista De Oro Avenue, Woodland Hills, CA 91364
MLS# 26656969Listed by: THE AGENCY - New
 $449,900Active2 beds 2 baths1,243 sq. ft.
$449,900Active2 beds 2 baths1,243 sq. ft.6121 Shoup Avenue #26, Woodland Hills (los Angeles), CA 91367
MLS# CL26655757Listed by: LELAND PROPERTIES - New
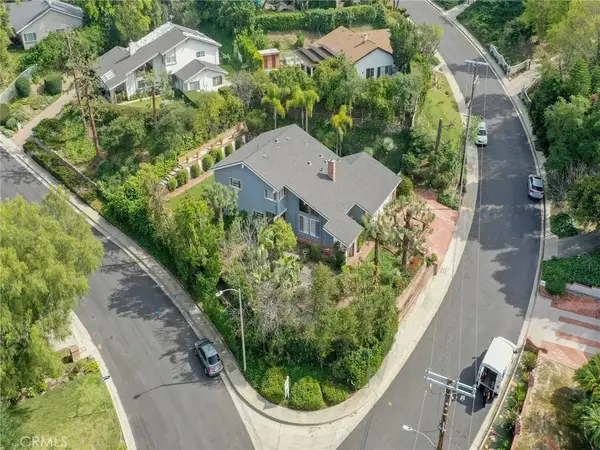 $1,875,000Active5 beds 3 baths2,937 sq. ft.
$1,875,000Active5 beds 3 baths2,937 sq. ft.4524 Deanwood, Woodland Hills, CA 91364
MLS# SR26042104Listed by: EQUITY UNION - New
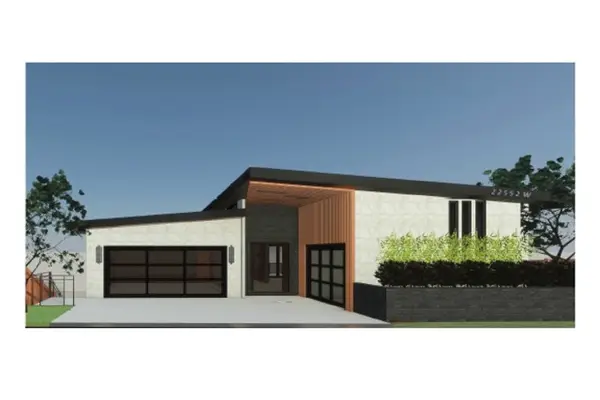 $399,000Active0.41 Acres
$399,000Active0.41 Acres22552 Uhea, Woodland Hills, CA 91364
MLS# SR26035706Listed by: KELLER WILLIAMS LUXURY - New
 $2,195,000Active5 beds 5 baths3,871 sq. ft.
$2,195,000Active5 beds 5 baths3,871 sq. ft.22232 Alizondo, Woodland Hills (los Angeles), CA 91364
MLS# CRSR26040018Listed by: ENGEL & VOLKERS WESTLAKE VILLAGE - Open Fri, 12 to 2pmNew
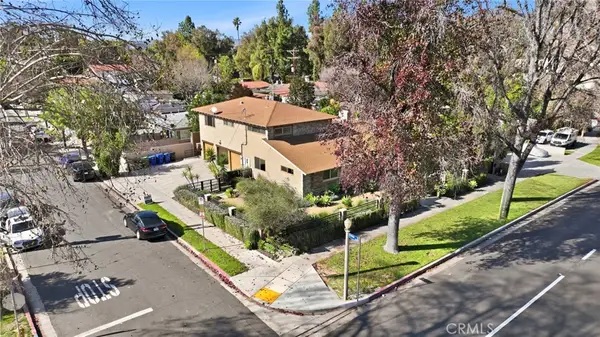 $2,150,000Active-- beds -- baths4,608 sq. ft.
$2,150,000Active-- beds -- baths4,608 sq. ft.5237 Topanga Canyon, Woodland Hills, CA 91364
MLS# SR26033287Listed by: ARORA REALTY - New
 $989,000Active3 beds 2 baths2,886 sq. ft.
$989,000Active3 beds 2 baths2,886 sq. ft.5060 Campo Road, Woodland Hills, CA 91364
MLS# V1-34806Listed by: UNION HOME FINANCIAL - Open Sun, 12 to 3pmNew
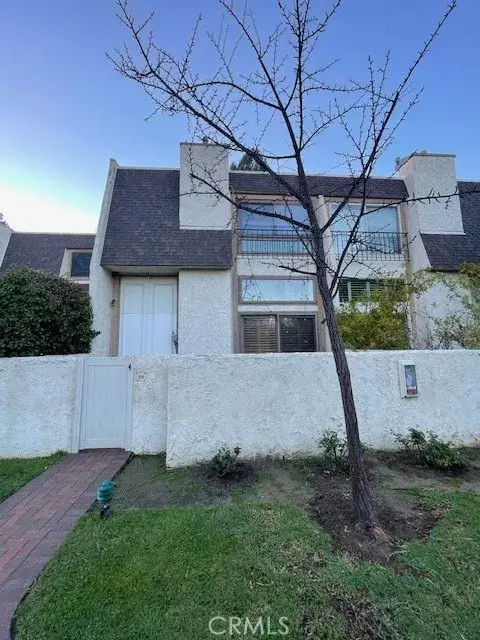 $675,000Active3 beds 3 baths1,764 sq. ft.
$675,000Active3 beds 3 baths1,764 sq. ft.6201 Shoup #79, Woodland Hills, CA 91367
MLS# SR26038773Listed by: RE/MAX LUXE - New
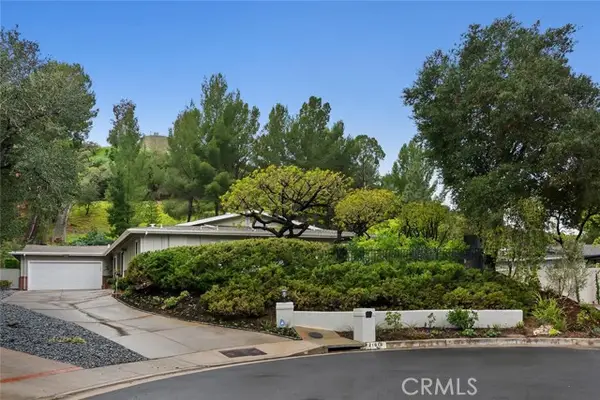 $1,966,000Active4 beds 4 baths2,806 sq. ft.
$1,966,000Active4 beds 4 baths2,806 sq. ft.21616 Cezanne, Woodland Hills, CA 91364
MLS# SR26038838Listed by: KELLER WILLIAMS LUXURY

