4801 Almidor Avenue, Woodland Hills, CA 91364
Local realty services provided by:Better Homes and Gardens Real Estate Clarity
4801 Almidor Avenue,Woodland Hills, CA 91364
$1,575,000
- 3 Beds
- 2 Baths
- 2,058 sq. ft.
- Single family
- Active
Listed by:christina larson
Office:equity union
MLS#:SR25198766
Source:CAREIL
Price summary
- Price:$1,575,000
- Price per sq. ft.:$765.31
About this home
A True Entertainer’s Dream! Welcome to this stunningly reimagined 3-bedroom, 3-bath Charles Du Bois masterpiece, nestled on an expansive 10,000+ sq ft lot. This rare find combines the architectural pedigree of a renowned mid-century designer with the modern upgrades today’s buyers crave. Step inside to discover open, light-filled spaces with new vinyl flooring, recessed lighting, and dramatic bifold patio doors in both the living and family rooms—perfectly blurring the line between indoors and out. The sleek, updated kitchen is a showstopper, ideal for entertaining or quiet nights at home. All bathrooms have been tastefully remodeled, including the spa-like primary ensuite featuring a freestanding tub and separate glass-enclosed shower. Your private backyard oasis awaits! Enjoy a sparkling pool, lush mature greenery, multiple lounging areas, and brand-new drainage for peace of mind. Enjoy peace of mind with upgrades including newer HVAC system, stainless steel appliances, upgraded drainage in the backyard, turf, and drought-tolerant landscape.—move-in ready and designed for California living. Located just minutes from The Village, The Commons, premier Woodland Hills shopping, and trendy restaurants, this home offers the perfect blend of style, comfort, and convenience. Some P
Contact an agent
Home facts
- Year built:1960
- Listing ID #:SR25198766
- Added:50 day(s) ago
- Updated:October 25, 2025 at 04:38 PM
Rooms and interior
- Bedrooms:3
- Total bathrooms:2
- Full bathrooms:2
- Living area:2,058 sq. ft.
Heating and cooling
- Cooling:Central Air
- Heating:Central Forced Air
Structure and exterior
- Year built:1960
- Building area:2,058 sq. ft.
- Lot area:0.24 Acres
Utilities
- Water:District - Public, Hot Water
Finances and disclosures
- Price:$1,575,000
- Price per sq. ft.:$765.31
New listings near 4801 Almidor Avenue
- New
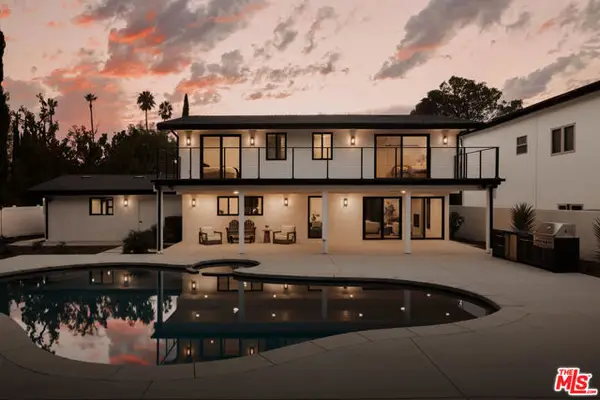 $1,895,000Active4 beds 5 baths2,384 sq. ft.
$1,895,000Active4 beds 5 baths2,384 sq. ft.5630 Blanco Avenue, Woodland Hills (los Angeles), CA 91367
MLS# CL25609577Listed by: THE BEVERLY HILLS ESTATES - New
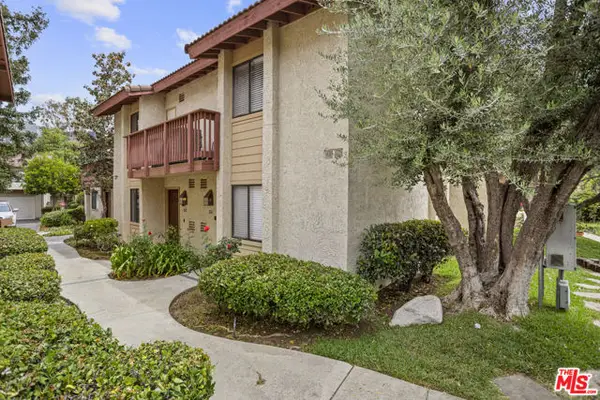 $609,000Active2 beds 2 baths1,075 sq. ft.
$609,000Active2 beds 2 baths1,075 sq. ft.5720 Owensmouth Avenue #152, Woodland Hills (los Angeles), CA 91367
MLS# CL25610537Listed by: NOURMAND & ASSOCIATES-BH - New
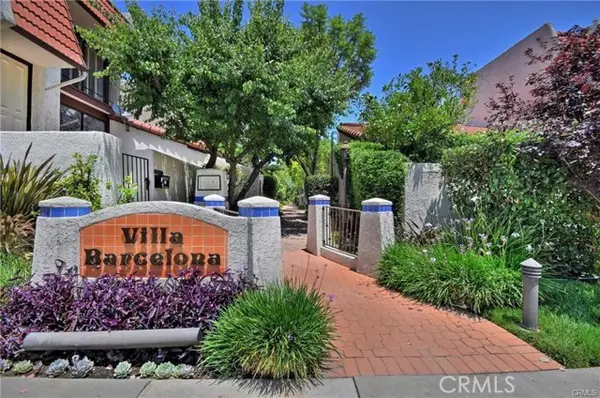 $729,000Active2 beds 2 baths1,416 sq. ft.
$729,000Active2 beds 2 baths1,416 sq. ft.22255 Erwin, Woodland Hills, CA 91367
MLS# SR25246787Listed by: PINNACLE ESTATE PROPERTIES, INC. - New
 $729,000Active2 beds 2 baths1,416 sq. ft.
$729,000Active2 beds 2 baths1,416 sq. ft.22255 1/2 Erwin, Woodland Hills, CA 91367
MLS# SR25246787Listed by: PINNACLE ESTATE PROPERTIES, INC. - Open Sun, 1 to 4pmNew
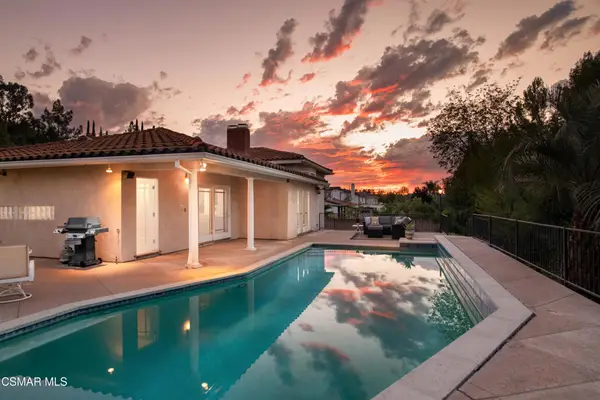 $1,449,000Active4 beds 3 baths2,990 sq. ft.
$1,449,000Active4 beds 3 baths2,990 sq. ft.22587 Waterbury Street, Woodland Hills, CA 91364
MLS# 225005349Listed by: BERKSHIRE HATHAWAY HOMESERVICES CALIFORNIA PROPERTIES - Open Sat, 8 to 11pmNew
 $1,449,000Active-- beds 3 baths2,990 sq. ft.
$1,449,000Active-- beds 3 baths2,990 sq. ft.22587 Waterbury, Woodland Hills, CA 91364
MLS# 225005349Listed by: BERKSHIRE HATHAWAY HOMESERVICES CALIFORNIA PROPERTIES - Open Sun, 1 to 4pmNew
 $1,449,000Active4 beds 3 baths2,990 sq. ft.
$1,449,000Active4 beds 3 baths2,990 sq. ft.22587 Waterbury Street, Woodland Hills, CA 91364
MLS# 225005349Listed by: BERKSHIRE HATHAWAY HOMESERVICES CALIFORNIA PROPERTIES - Open Sun, 1 to 4pmNew
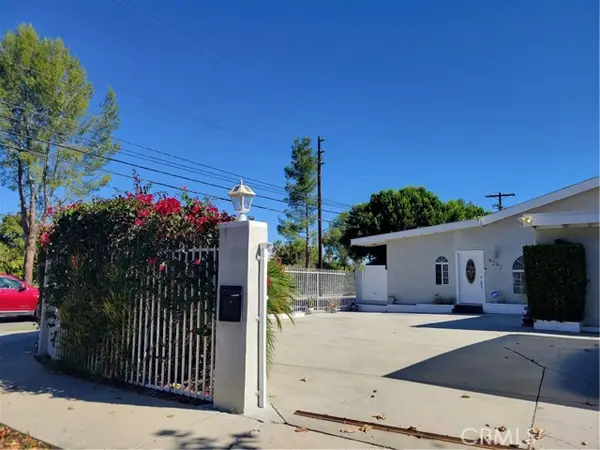 $1,539,999Active4 beds 4 baths2,442 sq. ft.
$1,539,999Active4 beds 4 baths2,442 sq. ft.6292 Lubao, Woodland Hills, CA 91367
MLS# SB25243585Listed by: DOLPHIN REALTY - New
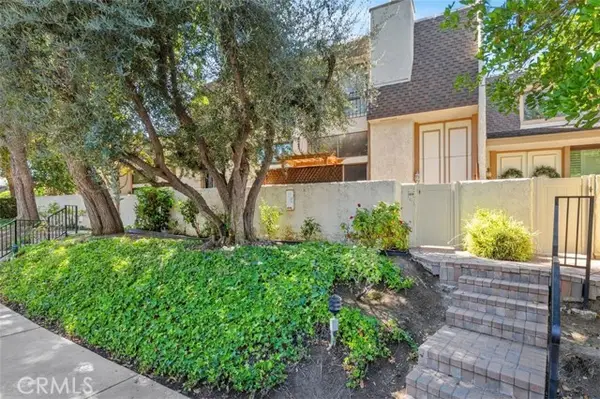 $715,000Active3 beds 3 baths1,764 sq. ft.
$715,000Active3 beds 3 baths1,764 sq. ft.6225 Shoup Avenue #109, Woodland Hills, CA 91367
MLS# OC25241046Listed by: COLDWELL BANKER REALTY - New
 $699,995Active2 beds 3 baths1,526 sq. ft.
$699,995Active2 beds 3 baths1,526 sq. ft.21900 Marylee Street #277, Woodland Hills, CA 91367
MLS# SR25246096Listed by: SOTHEBYS INTERNATIONAL REALTY
