4825 Galendo Street, Woodland Hills, CA 91364
Local realty services provided by:Better Homes and Gardens Real Estate Clarity
4825 Galendo Street,Woodland Hills, CA 91364
$2,575,000
- 6 Beds
- 5 Baths
- 4,075 sq. ft.
- Single family
- Active
Listed by: deanna d'egidio
Office: harcourts plus
MLS#:25598883
Source:CRMLS
Price summary
- Price:$2,575,000
- Price per sq. ft.:$631.9
About this home
Discover the timeless beautify of 4825 Galendo Drive - A fully Remodeled Woodland Hills Estate with Sweeping Views. Located South of the Boulevard in one of Woodland Hills' most desirable neighborhoods, this beautifully remodeled residence offers over 4,000 sq. ft. of living space with soaring ceilings and panoramic views of the mountains and treetops from nearly every room. 4825 Galendo Drive has been fully reimagined as a brand-new home offering a one of a kind living experience with a curated interior design. Every detail of this single story 6 bedroom 4 bathroom residence has been thoughtfully upgraded inside and out - including dual primary suites with expansive walk-in closets and spa-inspired baths. The impressive vaulted-ceiling family room is centered by a custom fluted fireplace and includes a built-in bar area, while the dining room captures stunning sunset views. A chef's kitchen with a large center island, premium appliances including a Thermador range and a charming breakfast room with custom built-ins completes the main living area. A sweeping balcony extends off the main level, offering serene vistas and seamless indoor-outdoor living. The lower level provides a full guest/entertaining suite complete with its own kitchen, bedroom, and full bath, ideal for visitors, extended guests, or multi-generational living. The backyard is designed for resort-style entertaining, highlighted by a covered patio, sparkling pool with waterslide, and cascading spa set against a backdrop of tranquil canyon scenery. This home combines elegance, versatility, and breathtaking views in a prime Woodland Hills location.
Contact an agent
Home facts
- Year built:1988
- Listing ID #:25598883
- Added:143 day(s) ago
- Updated:February 21, 2026 at 02:20 PM
Rooms and interior
- Bedrooms:6
- Total bathrooms:5
- Full bathrooms:4
- Half bathrooms:1
- Living area:4,075 sq. ft.
Heating and cooling
- Cooling:Central Air
- Heating:Central Furnace
Structure and exterior
- Year built:1988
- Building area:4,075 sq. ft.
- Lot area:0.18 Acres
Finances and disclosures
- Price:$2,575,000
- Price per sq. ft.:$631.9
New listings near 4825 Galendo Street
- Open Sun, 2 to 5pmNew
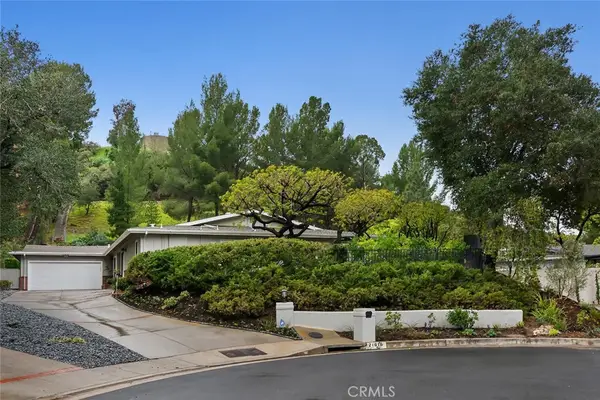 $1,966,000Active4 beds 4 baths2,806 sq. ft.
$1,966,000Active4 beds 4 baths2,806 sq. ft.21616 Cezanne, Woodland Hills, CA 91364
MLS# SR26038838Listed by: KELLER WILLIAMS LUXURY - Open Sat, 1 to 4pmNew
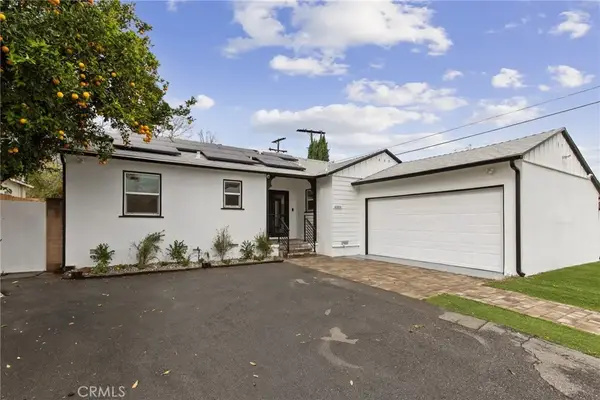 $989,000Active4 beds 3 baths1,620 sq. ft.
$989,000Active4 beds 3 baths1,620 sq. ft.6565 Randi, Woodland Hills, CA 91303
MLS# SR26038597Listed by: COMPASS - Open Sun, 12 to 4pmNew
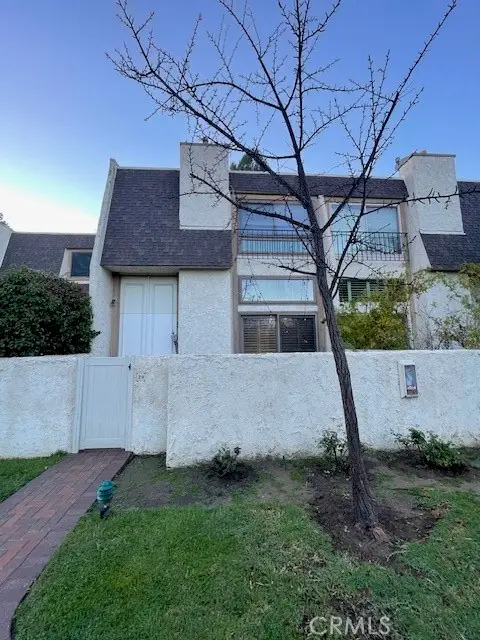 $675,000Active3 beds 3 baths1,764 sq. ft.
$675,000Active3 beds 3 baths1,764 sq. ft.6201 Shoup #79, Woodland Hills, CA 91367
MLS# SR26038773Listed by: RE/MAX LUXE - New
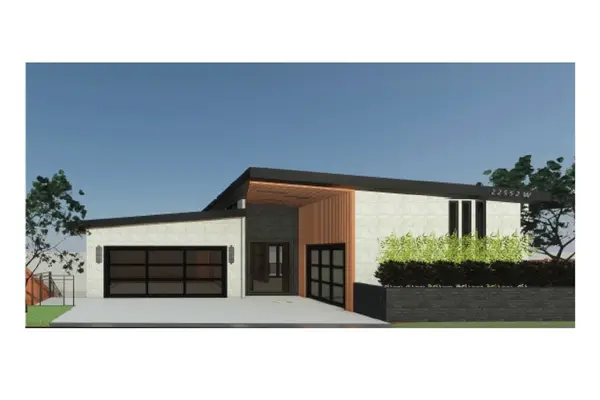 $399,000Active0.41 Acres
$399,000Active0.41 Acres22552 Uhea, Woodland Hills, CA 91364
MLS# SR26035706Listed by: KELLER WILLIAMS LUXURY - New
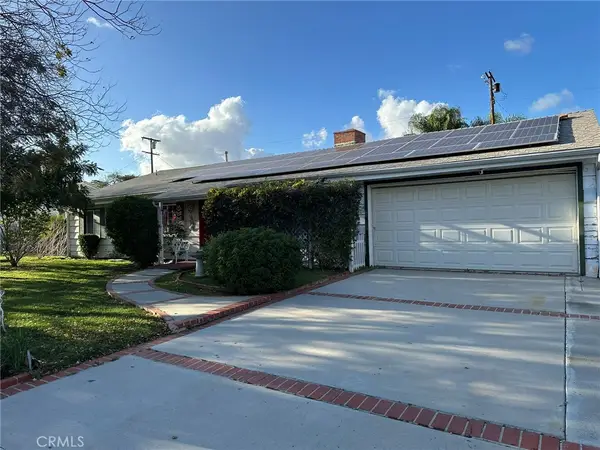 $1,200,000Active3 beds 2 baths1,850 sq. ft.
$1,200,000Active3 beds 2 baths1,850 sq. ft.22901 Leonora Drive, Woodland Hills, CA 91367
MLS# SR26037862Listed by: RADIUS AGENT REALTY - New
 $125,000Active0.15 Acres
$125,000Active0.15 Acres4195 Saltillo Street, Woodland Hills, CA 91364
MLS# 26653901Listed by: COMPASS - New
 $125,000Active0.15 Acres
$125,000Active0.15 Acres4199 Saltillo Street, Woodland Hills, CA 91364
MLS# 26653903Listed by: COMPASS - New
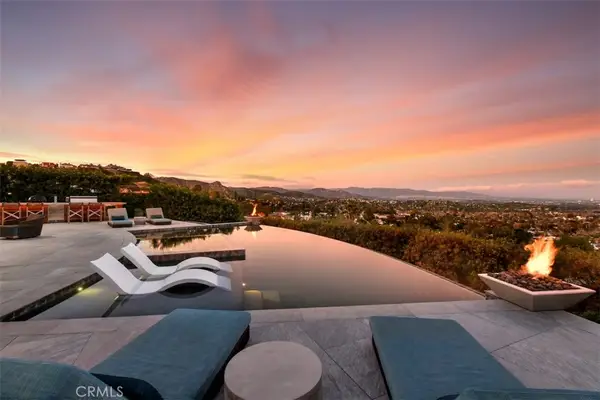 $2,850,000Active4 beds 3 baths2,872 sq. ft.
$2,850,000Active4 beds 3 baths2,872 sq. ft.6100 Maury Avenue, Woodland Hills, CA 91367
MLS# SR26008956Listed by: RE/MAX ONE - Open Sun, 1 to 4pmNew
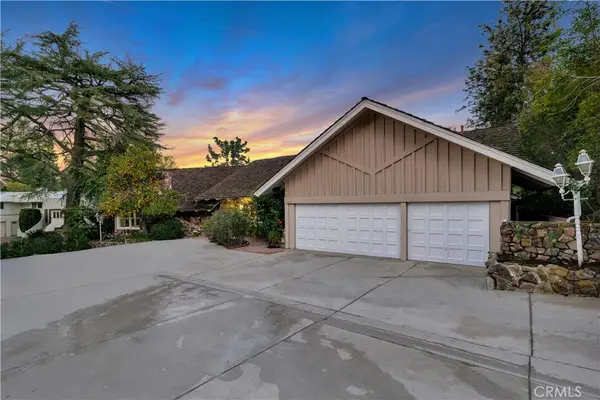 $1,899,000Active5 beds 6 baths4,899 sq. ft.
$1,899,000Active5 beds 6 baths4,899 sq. ft.4809 Queen Victoria Road, Woodland Hills, CA 91364
MLS# SR26035997Listed by: PINNACLE ESTATE PROPERTIES, INC. - New
 $1,649,000Active4 beds 3 baths2,322 sq. ft.
$1,649,000Active4 beds 3 baths2,322 sq. ft.4920 Llano Drive, Woodland Hills, CA 91364
MLS# 26654157Listed by: THE BEVERLY HILLS ESTATES

