4933 Bruges Avenue, Woodland Hills, CA 91364
Local realty services provided by:Better Homes and Gardens Real Estate Royal & Associates
4933 Bruges Avenue,Woodland Hills (los Angeles), CA 91364
$948,000
- 4 Beds
- 2 Baths
- 1,390 sq. ft.
- Single family
- Active
Listed by:e. lee bothast
Office:coldwell banker realty
MLS#:CRP1-24704
Source:CAMAXMLS
Price summary
- Price:$948,000
- Price per sq. ft.:$682.01
About this home
Nestled on a peaceful flat cul-de-sac south of Ventura Boulevard, this mid-century modern retreat with a pool, blends indoor/outdoor living, energy efficiency, and a coveted Woodland Hills lifestyle. The open floor plan showcases exposed wood beam ceilings, airy volumes, and a seamless connection to the outdoors through multiple sliding glass doors leading to the pool, multiple patios, and private yard, creating the ideal setting for relaxed living and effortless entertaining. The kitchen, living, and dining areas flow seamlessly, oriented toward the sparkling pool and side dining patio for year-round enjoyment of California's indoor-outdoor lifestyle. Owned and paid-off solar panels (installed 2022), a newer roof (2022), EV charger, tankless water heater (2024), newer HVAC system (2022), upgraded insulation and ducting, 200-amp panel, and updated plumbing and windows provide modern efficiency and peace of mind while preserving the home's special architectural character. Featuring 4 bedrooms and 1.75 baths, including a spa-like remodeled Jack & Jill marble tile finished bath, the home offers flexible living spaces ideal for today's lifestyle needs whether it be creative workspace, a wellness room, or guest accommodations. Multiple access points to the yard and pool from the main living areas and bedrooms enhance the home's resort-style feel. Conveniently located near Woodland Hills' favorite local hotspots, it is minutes to Bristol Farms, Starbucks, Handel's Ice Cream, boutique fitness studios, and both trendy and legendary dining spots along Ventura Boulevard. The Commons at Calabasas, multiple shopping destinations, hiking trails, and weekend farmers' markets are all nearby, providing an array of lifestyle amenities just moments from home. Situated on an 8,646 sq ft lot, and first time on the market in nearly 30 years, this is a rare opportunity to own a pool home with architectural charm, energy-smart features, and a quiet, tucked-away setting close to everything that makes Woodland Hills one of the most desirable communities in the Valley.
Contact an agent
Home facts
- Year built:1956
- Listing ID #:CRP1-24704
- Added:1 day(s) ago
- Updated:October 28, 2025 at 12:56 PM
Rooms and interior
- Bedrooms:4
- Total bathrooms:2
- Full bathrooms:1
- Living area:1,390 sq. ft.
Heating and cooling
- Cooling:Central Air
- Heating:Forced Air
Structure and exterior
- Year built:1956
- Building area:1,390 sq. ft.
- Lot area:0.2 Acres
Utilities
- Water:Public
Finances and disclosures
- Price:$948,000
- Price per sq. ft.:$682.01
New listings near 4933 Bruges Avenue
- Open Sat, 1 to 4pmNew
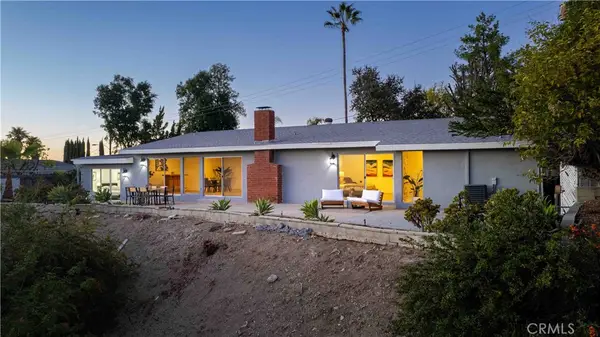 $1,199,000Active4 beds 3 baths2,851 sq. ft.
$1,199,000Active4 beds 3 baths2,851 sq. ft.23112 Cass Avenue, Woodland Hills, CA 91364
MLS# BB25247679Listed by: PRODIGY REALTY GROUP INC. - Open Sun, 1 to 4pmNew
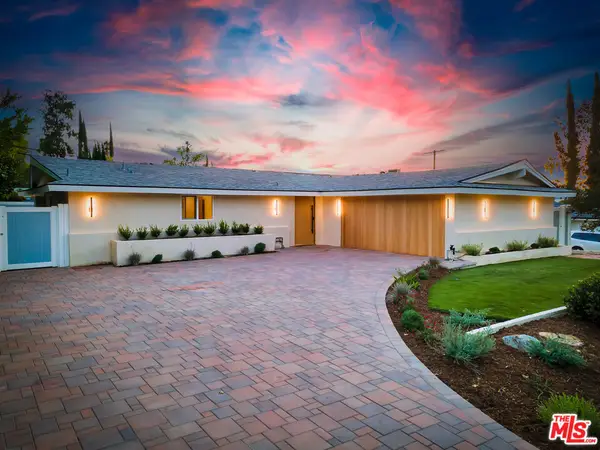 $1,526,000Active4 beds 4 baths1,910 sq. ft.
$1,526,000Active4 beds 4 baths1,910 sq. ft.20708 Martha Street, Woodland Hills, CA 91367
MLS# 25610983Listed by: EQUITY UNION - Open Sat, 1 to 5pmNew
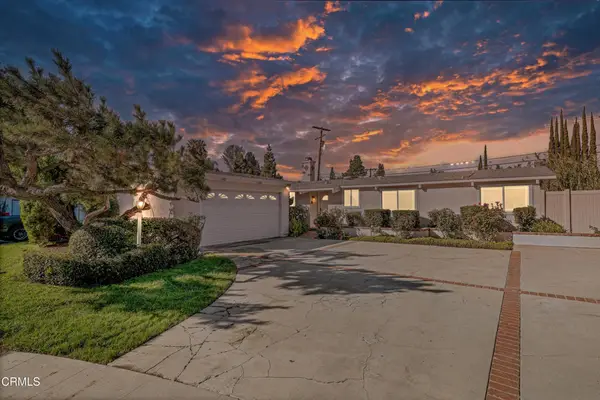 $948,000Active4 beds 2 baths1,390 sq. ft.
$948,000Active4 beds 2 baths1,390 sq. ft.4933 Bruges Avenue, Woodland Hills, CA 91364
MLS# P1-24704Listed by: COLDWELL BANKER REALTY - New
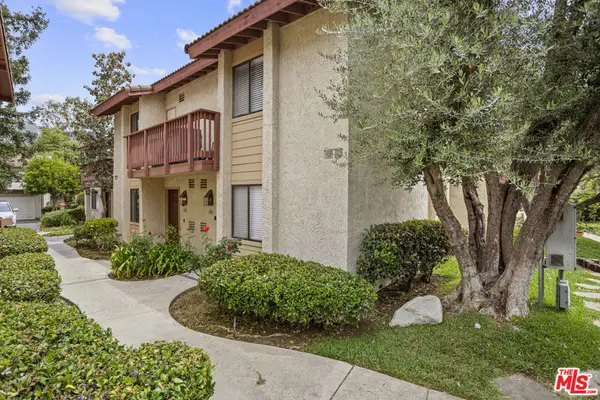 $609,000Active2 beds 2 baths1,075 sq. ft.
$609,000Active2 beds 2 baths1,075 sq. ft.5720 Owensmouth Avenue #152, Woodland Hills, CA 91367
MLS# 25610537Listed by: NOURMAND & ASSOCIATES-BH - Open Tue, 11am to 2pmNew
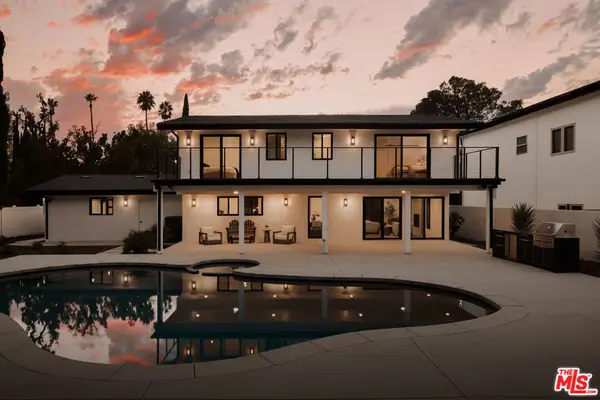 $1,895,000Active4 beds 5 baths2,384 sq. ft.
$1,895,000Active4 beds 5 baths2,384 sq. ft.5630 Blanco Avenue, Woodland Hills, CA 91367
MLS# 25609577Listed by: THE BEVERLY HILLS ESTATES - New
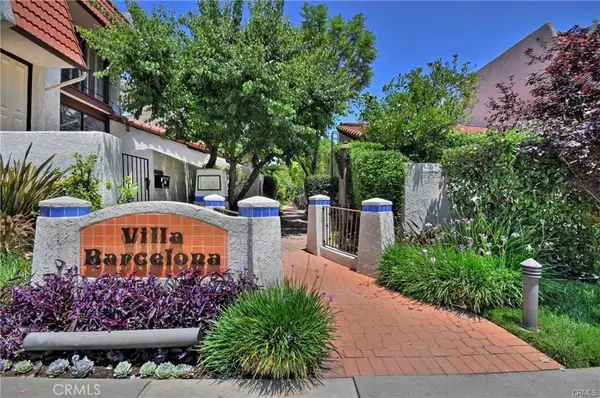 $729,000Active2 beds 2 baths1,416 sq. ft.
$729,000Active2 beds 2 baths1,416 sq. ft.22255 1/2 Erwin, Woodland Hills, CA 91367
MLS# SR25246787Listed by: PINNACLE ESTATE PROPERTIES, INC. - New
 $729,000Active2 beds 2 baths1,416 sq. ft.
$729,000Active2 beds 2 baths1,416 sq. ft.22255 1/2 Erwin, Woodland Hills, CA 91367
MLS# SR25246787Listed by: PINNACLE ESTATE PROPERTIES, INC. - New
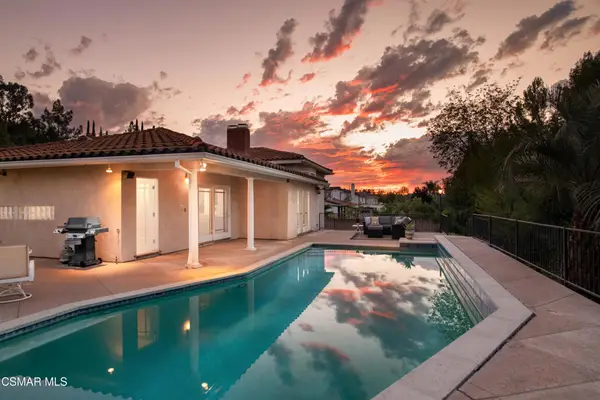 $1,449,000Active4 beds 3 baths2,990 sq. ft.
$1,449,000Active4 beds 3 baths2,990 sq. ft.22587 Waterbury Street, Woodland Hills, CA 91364
MLS# 225005349Listed by: BERKSHIRE HATHAWAY HOMESERVICES CALIFORNIA PROPERTIES - New
 $1,449,000Active-- beds 3 baths2,990 sq. ft.
$1,449,000Active-- beds 3 baths2,990 sq. ft.22587 Waterbury, Woodland Hills, CA 91364
MLS# 225005349Listed by: BERKSHIRE HATHAWAY HOMESERVICES CALIFORNIA PROPERTIES
