5100 Orrville Avenue, Woodland Hills, CA 91367
Local realty services provided by:Better Homes and Gardens Real Estate Royal & Associates
5100 Orrville Avenue,Woodland Hills (los Angeles), CA 91367
$2,345,000
- 4 Beds
- 3 Baths
- 2,475 sq. ft.
- Single family
- Active
Listed by:david emanuel
Office:christie's int. r.e socal
MLS#:CRSR25114689
Source:CA_BRIDGEMLS
Price summary
- Price:$2,345,000
- Price per sq. ft.:$947.47
About this home
****SELLER FINANCING AVAILABLE*** Welcome to this exceptional single-story home, thoughtfully reimagined and completely rebuilt from the studs up. Located west of Valley Circle in Woodland Hills and within the highly sought-after El Camino Charter School District, this nearly 2,500 sq ft residence sits on a flat lot of over a quarter acre, offering the ideal blend of privacy, luxury, and modern living. Featuring 4 spacious bedrooms and 3 beautifully appointed bathrooms, the home has been meticulously designed for seamless indoor-outdoor living. At the heart of the home is a chef's dream kitchen, equipped with top-of-the-line Thermador appliances, including a built-in refrigerator, a stunning 10+ foot island with abundant seating, plus an additional peninsula island with even more seating options-perfect for both everyday living and entertaining.The adjacent family room opens to the private backyard through expansive multi-slide doors, creating a true indoor-outdoor flow. Outside, enjoy a built-in outdoor kitchen complete with BBQ and sink, ideal for al fresco dining and gatherings.The luxurious primary suite also features direct access to the backyard, an oversized walk-in closet, and a spa-like bathroom with dual vanities, a makeup station, and high-end finishes throughout. Desi
Contact an agent
Home facts
- Year built:1976
- Listing ID #:CRSR25114689
- Added:125 day(s) ago
- Updated:October 15, 2025 at 04:56 PM
Rooms and interior
- Bedrooms:4
- Total bathrooms:3
- Full bathrooms:3
- Living area:2,475 sq. ft.
Heating and cooling
- Cooling:Central Air
- Heating:Central
Structure and exterior
- Year built:1976
- Building area:2,475 sq. ft.
- Lot area:0.26 Acres
Finances and disclosures
- Price:$2,345,000
- Price per sq. ft.:$947.47
New listings near 5100 Orrville Avenue
- Open Fri, 11am to 2pmNew
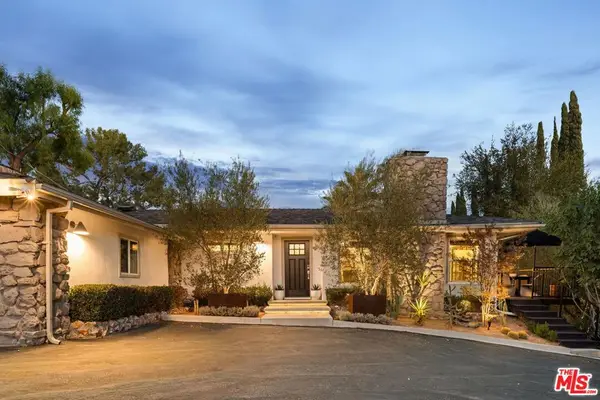 $2,095,000Active3 beds 3 baths2,295 sq. ft.
$2,095,000Active3 beds 3 baths2,295 sq. ft.5117 Lubao Avenue, Woodland Hills, CA 91364
MLS# 25605813Listed by: EQUITY UNION - New
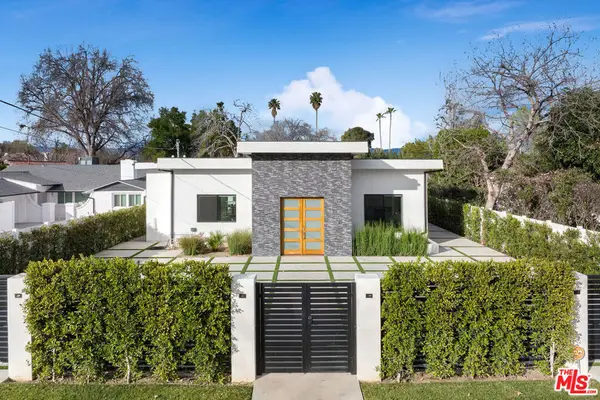 $3,495,000Active4 beds 6 baths5,059 sq. ft.
$3,495,000Active4 beds 6 baths5,059 sq. ft.22931 Dolorosa Street, Woodland Hills, CA 91367
MLS# 25606095Listed by: THE BEVERLY HILLS ESTATES - New
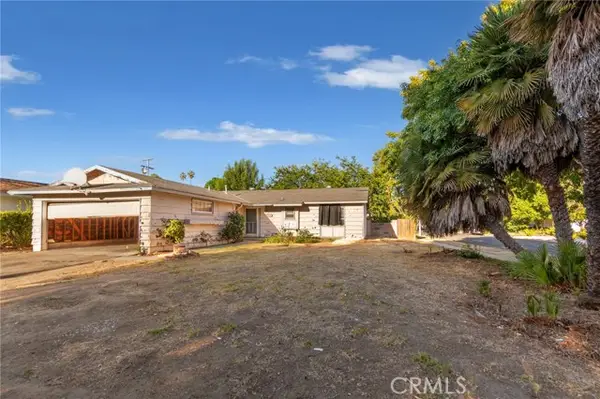 $770,000Active3 beds 2 baths1,160 sq. ft.
$770,000Active3 beds 2 baths1,160 sq. ft.6227 Glide Avenue, Woodland Hills (los Angeles), CA 91367
MLS# CRSR25239248Listed by: PARK REGENCY REALTY - New
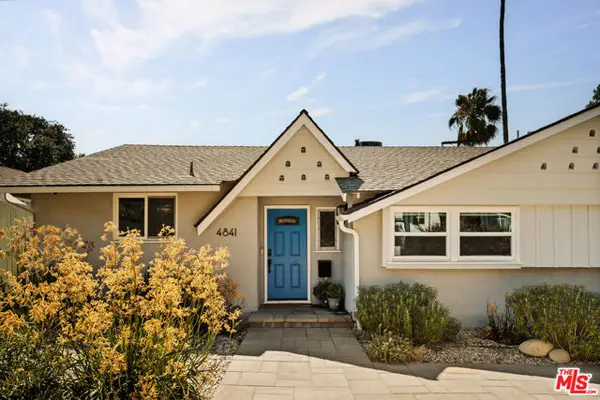 $1,500,000Active3 beds 2 baths
$1,500,000Active3 beds 2 baths4841 Don Pio Drive, Woodland Hills (los Angeles), CA 91364
MLS# CL25605949Listed by: COMPASS - Open Sun, 2 to 5pmNew
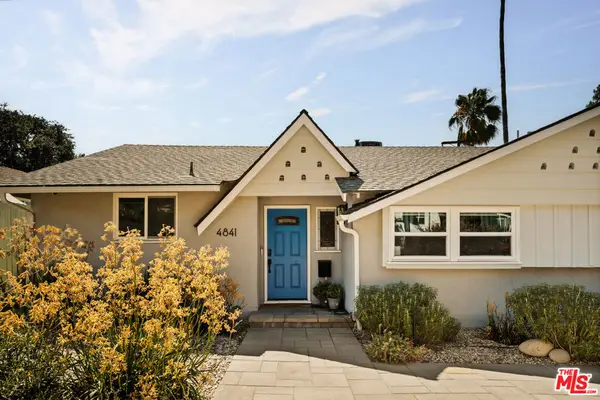 $1,500,000Active3 beds 2 baths
$1,500,000Active3 beds 2 baths4841 Don Pio Drive, Woodland Hills, CA 91364
MLS# 25605949Listed by: COMPASS - New
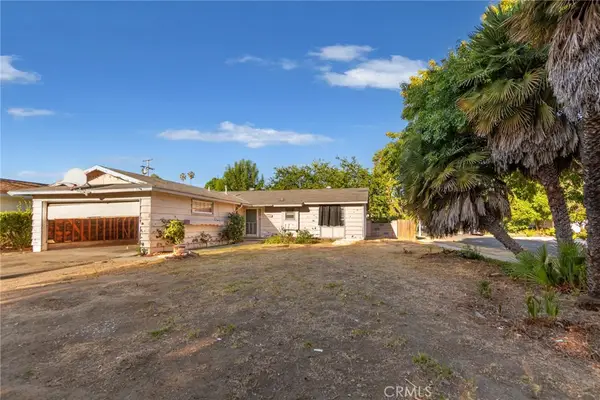 $770,000Active3 beds 2 baths1,160 sq. ft.
$770,000Active3 beds 2 baths1,160 sq. ft.6227 Glide Avenue, Woodland Hills, CA 91367
MLS# SR25239248Listed by: PARK REGENCY REALTY - New
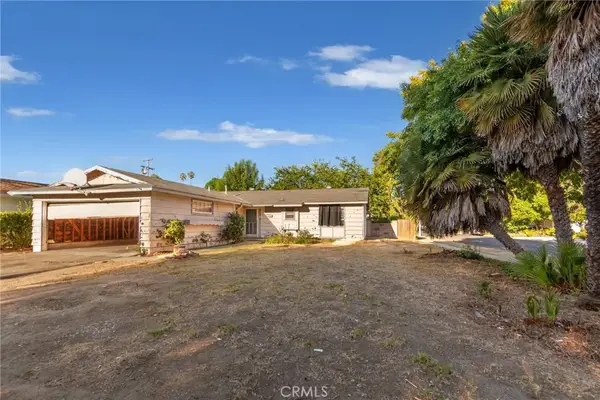 $770,000Active3 beds 2 baths1,160 sq. ft.
$770,000Active3 beds 2 baths1,160 sq. ft.6227 Glide Avenue, Woodland Hills, CA 91367
MLS# SR25239248Listed by: PARK REGENCY REALTY - New
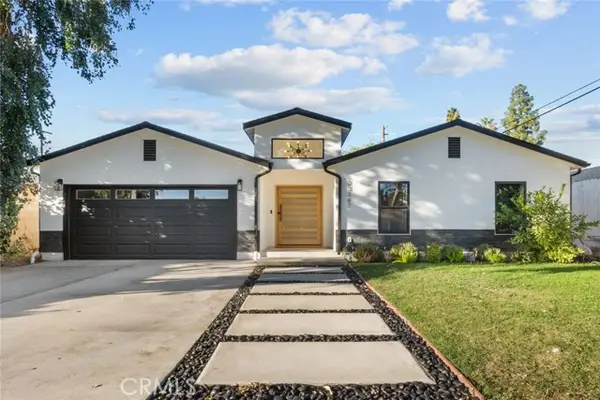 $1,399,000Active4 beds 3 baths1,888 sq. ft.
$1,399,000Active4 beds 3 baths1,888 sq. ft.23367 Friar St, Woodland Hills (los Angeles), VA 23367
MLS# CRSR25224703Listed by: COMPASS - Open Sat, 12 to 4pmNew
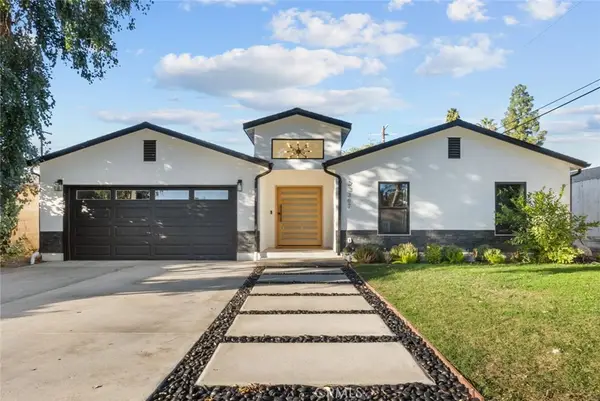 $1,399,000Active4 beds 3 baths1,888 sq. ft.
$1,399,000Active4 beds 3 baths1,888 sq. ft.23367 Friar St, Woodland Hills, CA 23367
MLS# SR25224703Listed by: COMPASS - New
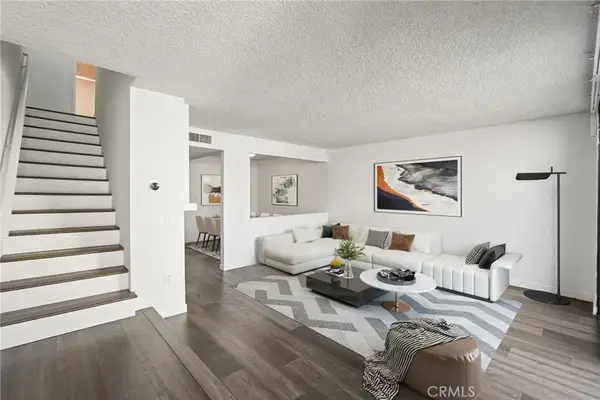 $549,000Active2 beds 3 baths1,362 sq. ft.
$549,000Active2 beds 3 baths1,362 sq. ft.22038 Vanowen St. #215, Woodland Hills, CA 91303
MLS# SR25235684Listed by: EQUITY UNION
