5108 Escobedo Drive, Woodland Hills, CA 91364
Local realty services provided by:Better Homes and Gardens Real Estate Royal & Associates
5108 Escobedo Drive,Woodland Hills (los Angeles), CA 91364
$1,399,000
- 4 Beds
- 3 Baths
- 2,875 sq. ft.
- Single family
- Active
Listed by: peter divito, eli karon
Office: the agency
MLS#:CL25594333
Source:CA_BRIDGEMLS
Price summary
- Price:$1,399,000
- Price per sq. ft.:$486.61
About this home
Striking Mid-Century Modern perched above the Boulevard with sweeping views showcases bright interiors with exposed beams and walls of glass. This South of Ventura, 4 bed, 3 bath, 2,875 SF stunner delivers Palm Springs vibes in the heart of the city. With an open floor plan that offers gorgeous sight lines and ease of use connecting, living, dining along with an updated chef's kitchen that features quartzite counters, subway tile, wood cabinets, reverse osmosis drinking system, stainless steel Sub-Zero fridge, and Thermador range. This rare gem has vaulted ceilings throughout blending clean lines with warm natural finishes. An oversized primary suite with an updated bathroom. The downstairs can be used as an in-law suite, ADU or large entertainment space. Out front, a gated entry opens to a meticulously curated mature drought-tolerant succulent garden where you can enjoy gorgeous sunsets, setting the tone for the quintessential SoCal lifestyle. This private desert oasis is an elevated sanctuary that brings together design, comfort, and that indoor-outdoor flow perfect for Los Angeles living.
Contact an agent
Home facts
- Year built:1961
- Listing ID #:CL25594333
- Added:55 day(s) ago
- Updated:November 13, 2025 at 10:54 PM
Rooms and interior
- Bedrooms:4
- Total bathrooms:3
- Full bathrooms:3
- Living area:2,875 sq. ft.
Heating and cooling
- Cooling:Central Air
- Heating:Central
Structure and exterior
- Year built:1961
- Building area:2,875 sq. ft.
- Lot area:0.21 Acres
Finances and disclosures
- Price:$1,399,000
- Price per sq. ft.:$486.61
New listings near 5108 Escobedo Drive
- Open Sat, 1 to 4pmNew
 $1,299,000Active5 beds 3 baths2,970 sq. ft.
$1,299,000Active5 beds 3 baths2,970 sq. ft.6035 Rod, Woodland Hills, CA 91367
MLS# SR25259704Listed by: EQUITY UNION - New
 $2,250,000Active5 beds 3 baths3,060 sq. ft.
$2,250,000Active5 beds 3 baths3,060 sq. ft.6020 Neddy Avenue, Woodland Hills (los Angeles), CA 91367
MLS# CRSR25258055Listed by: RODEO REALTY - Open Sun, 1 to 4pmNew
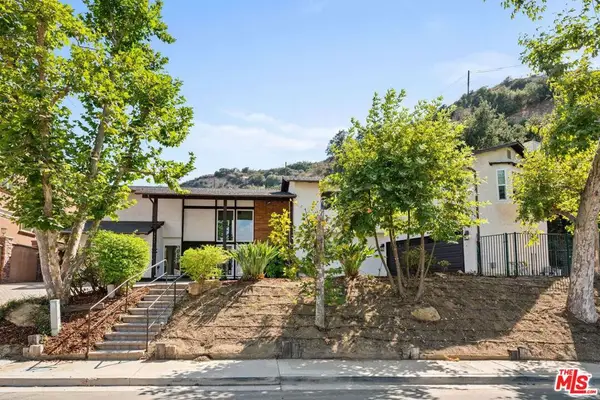 $1,750,000Active5 beds 4 baths3,256 sq. ft.
$1,750,000Active5 beds 4 baths3,256 sq. ft.3831 Saint Johnswood Drive, Woodland Hills, CA 91364
MLS# 25618409Listed by: COMPASS - New
 $1,395,000Active4 beds 2 baths1,768 sq. ft.
$1,395,000Active4 beds 2 baths1,768 sq. ft.23143 Dolorosa, Woodland Hills (los Angeles), CA 91367
MLS# CRSR25259546Listed by: RODEO REALTY - New
 $595,000Active2 beds 2 baths995 sq. ft.
$595,000Active2 beds 2 baths995 sq. ft.22117 Burbank Boulevard #7, Woodland Hills, CA 91367
MLS# SR25259605Listed by: RODEO REALTY - Open Sun, 1 to 4pmNew
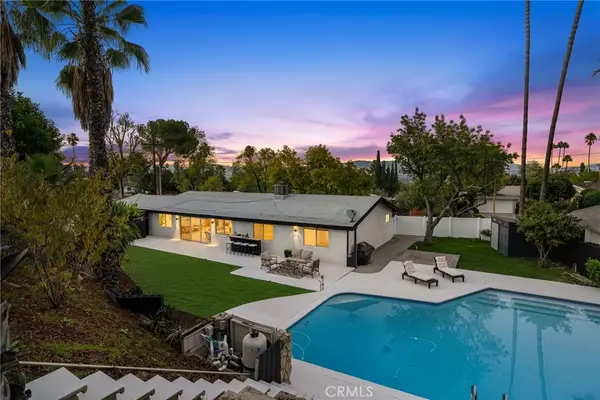 $1,468,888Active3 beds 2 baths1,800 sq. ft.
$1,468,888Active3 beds 2 baths1,800 sq. ft.20632 Tiara Street, Woodland Hills, CA 91367
MLS# GD25256436Listed by: COLDWELL BANKER HALLMARK - New
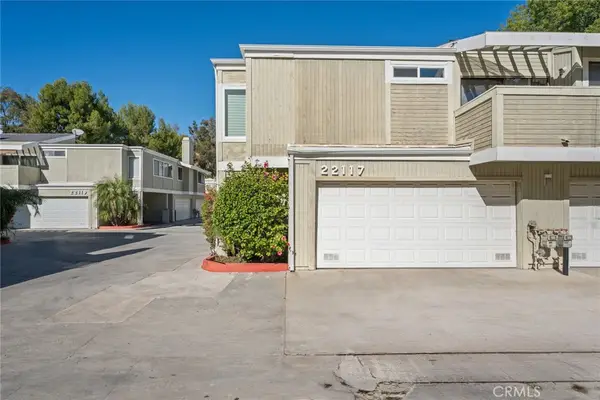 $595,000Active2 beds 2 baths995 sq. ft.
$595,000Active2 beds 2 baths995 sq. ft.22117 Burbank Boulevard #7, Woodland Hills, CA 91367
MLS# SR25259605Listed by: RODEO REALTY - New
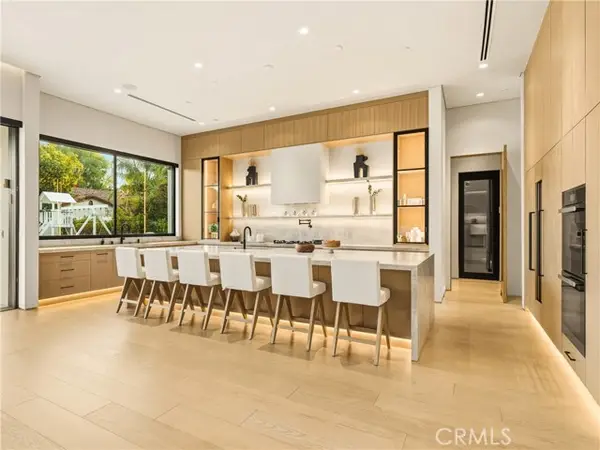 $6,995,000Active11 beds 11 baths11,118 sq. ft.
$6,995,000Active11 beds 11 baths11,118 sq. ft.22924 Erwin Street, Woodland Hills (los Angeles), CA 91367
MLS# CRSR25257376Listed by: RODEO REALTY - New
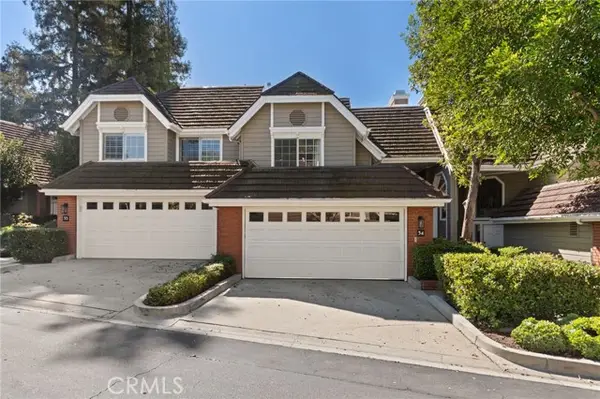 $865,000Active2 beds 3 baths1,930 sq. ft.
$865,000Active2 beds 3 baths1,930 sq. ft.20950 Oxnard Street #54, Woodland Hills (los Angeles), CA 91367
MLS# CRSR25258893Listed by: THE AGENCY - New
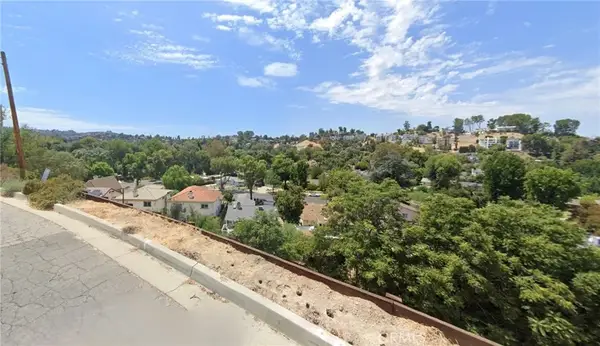 $132,900Active0 Acres
$132,900Active0 Acres5119 Escobedo, Woodland Hills, CA 91364
MLS# SR25258137Listed by: PEAK COMMERCIAL, INC
