5700 El Canon Avenue, Woodland Hills, CA 91367
Local realty services provided by:Better Homes and Gardens Real Estate Napolitano & Associates
5700 El Canon Avenue,Woodland Hills, CA 91367
$2,150,000
- 3 Beds
- 3 Baths
- 2,356 sq. ft.
- Single family
- Active
Listed by: desiree zuckerman, benn zuckerman
Office: rodeo realty
MLS#:SR25235735
Source:San Diego MLS via CRMLS
Price summary
- Price:$2,150,000
- Price per sq. ft.:$912.56
About this home
Gorgeous single story Mid-Century modern Charles Du Bois with newly built swimming pool and dazzling Valley, mountain, & city light Views! The property is situated at the very end of a quiet cul-de-sac West of Valley Circle on an expansive private lot. The home sits back from the street with large grass lawn & covered front porch adorned with natural stone & wood siding. Step through double doors into the entry foyer with custom wood accent wall, coat closet, & wide plank oak wood flooring found throughout. The entry opens directly to the oversized living & dining rooms each featuring vaulted wood beamed ceilings, double sided stone fireplaces, wood accent walls, & large glass sliders that open to the backyard for the perfect indoor/outdoor flow. The dining room additionally has a built-in bar with wine fridge & storage. The stunning chefs kitchen opens to all living spaces and boasts center island with Brazilian quartzite countertop, custom soft close white oak cabinetry, dimensional tiled backsplash, stainless appliances including a 48 range with double ovens & 6-burner stove + griddle, Fisher & Paykel fridge/freezer, and separate breakfast nook with glass slider that opens to a side patio perfect for sipping your morning coffee. The luxurious primary bedroom features high vaulted ceiling, venetian plaster accent wall, large glass slider that opens directly to the pool, spacious walk-in closet with built-ins, & en-suite spa bathroom with floating vanity, dual sinks, walk-in shower, soaking tub, & smart bidet toilet. Two secondary bedrooms are each well appointed with cust
Contact an agent
Home facts
- Year built:1963
- Listing ID #:SR25235735
- Added:215 day(s) ago
- Updated:February 26, 2026 at 03:00 PM
Rooms and interior
- Bedrooms:3
- Total bathrooms:3
- Full bathrooms:3
- Living area:2,356 sq. ft.
Heating and cooling
- Cooling:Central Forced Air
- Heating:Forced Air Unit
Structure and exterior
- Year built:1963
- Building area:2,356 sq. ft.
Utilities
- Water:Public
- Sewer:Public Sewer
Finances and disclosures
- Price:$2,150,000
- Price per sq. ft.:$912.56
New listings near 5700 El Canon Avenue
- New
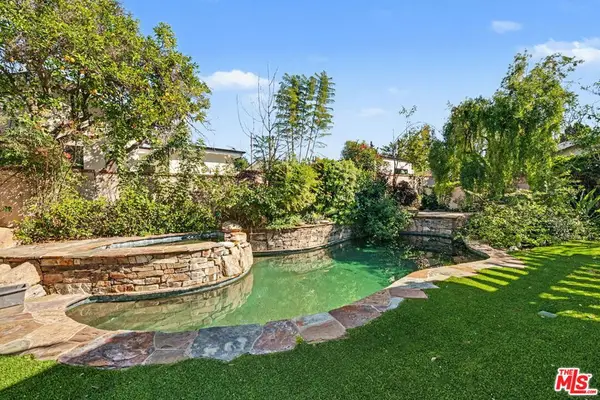 $2,295,000Active4 beds 3 baths3,000 sq. ft.
$2,295,000Active4 beds 3 baths3,000 sq. ft.4780 Vista De Oro Avenue, Woodland Hills, CA 91364
MLS# 26656969Listed by: THE AGENCY - New
 $449,900Active2 beds 2 baths1,243 sq. ft.
$449,900Active2 beds 2 baths1,243 sq. ft.6121 Shoup Avenue #26, Woodland Hills (los Angeles), CA 91367
MLS# CL26655757Listed by: LELAND PROPERTIES - New
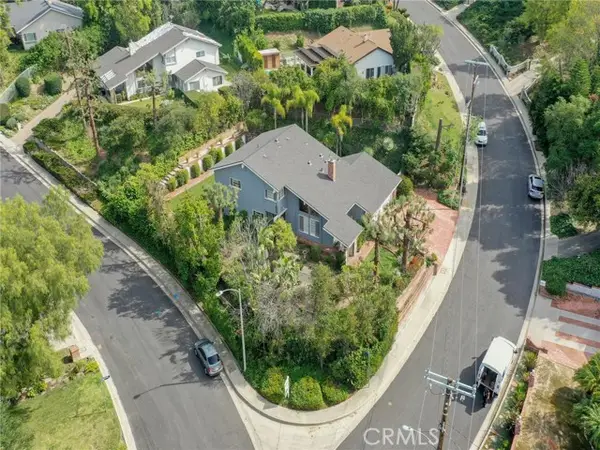 $1,875,000Active5 beds 3 baths2,937 sq. ft.
$1,875,000Active5 beds 3 baths2,937 sq. ft.4524 Deanwood, Woodland Hills, CA 91364
MLS# SR26042104Listed by: EQUITY UNION - New
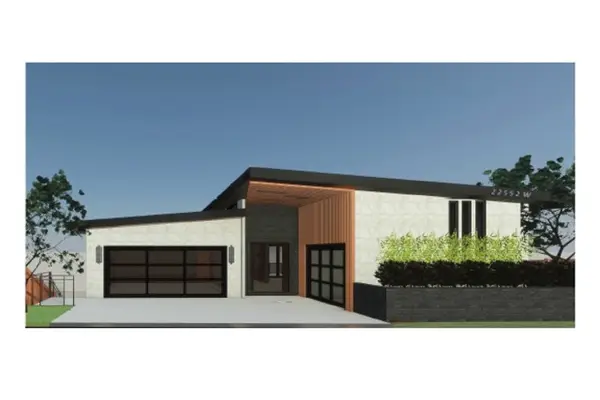 $399,000Active0.41 Acres
$399,000Active0.41 Acres22552 Uhea, Woodland Hills, CA 91364
MLS# SR26035706Listed by: KELLER WILLIAMS LUXURY - New
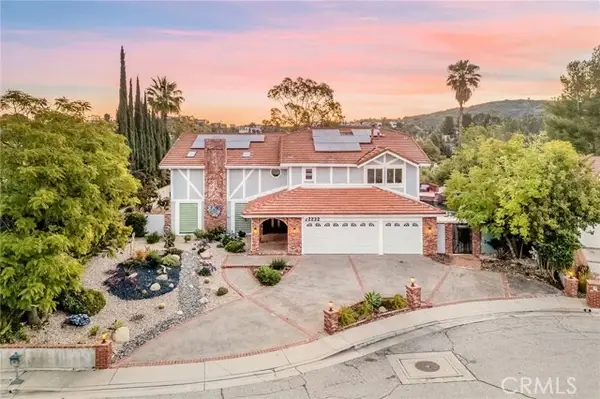 $2,195,000Active5 beds 5 baths3,871 sq. ft.
$2,195,000Active5 beds 5 baths3,871 sq. ft.22232 Alizondo, Woodland Hills, CA 91364
MLS# SR26040018Listed by: ENGEL & VOLKERS WESTLAKE VILLAGE - New
 $1,289,000Active4 beds 3 baths1,962 sq. ft.
$1,289,000Active4 beds 3 baths1,962 sq. ft.22357 Welby Way, Woodland Hills, CA 91303
MLS# SR26039119Listed by: PINNACLE ESTATE PROPERTIES, INC. - Open Fri, 12 to 2pmNew
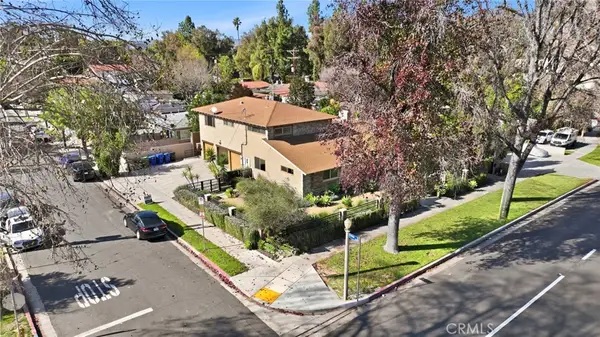 $2,150,000Active-- beds -- baths4,608 sq. ft.
$2,150,000Active-- beds -- baths4,608 sq. ft.5237 Topanga Canyon, Woodland Hills, CA 91364
MLS# SR26033287Listed by: ARORA REALTY - New
 $989,000Active3 beds 2 baths2,886 sq. ft.
$989,000Active3 beds 2 baths2,886 sq. ft.5060 Campo Road, Woodland Hills, CA 91364
MLS# V1-34806Listed by: UNION HOME FINANCIAL - Open Sun, 12 to 3pmNew
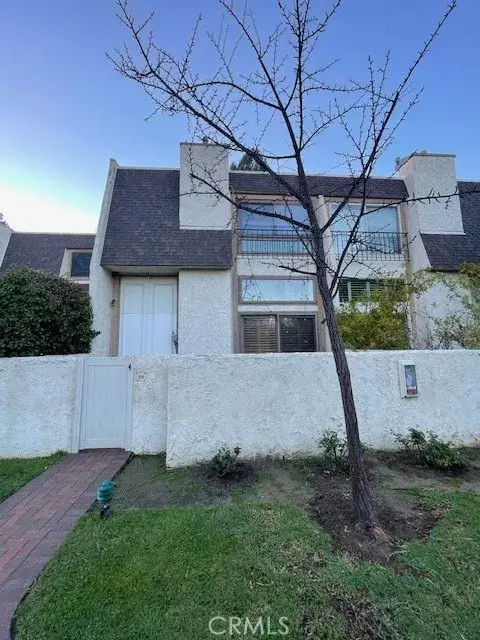 $675,000Active3 beds 3 baths1,764 sq. ft.
$675,000Active3 beds 3 baths1,764 sq. ft.6201 Shoup #79, Woodland Hills, CA 91367
MLS# SR26038773Listed by: RE/MAX LUXE - New
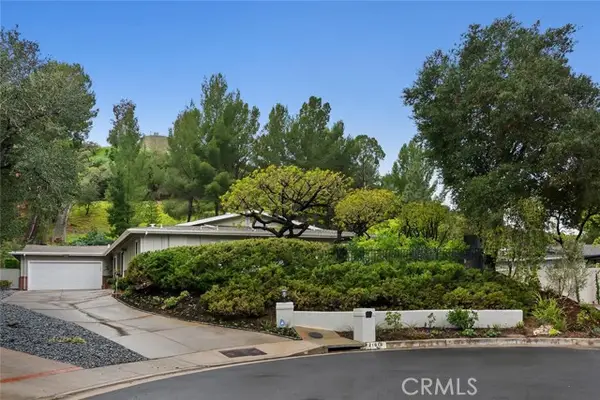 $1,966,000Active4 beds 4 baths2,806 sq. ft.
$1,966,000Active4 beds 4 baths2,806 sq. ft.21616 Cezanne, Woodland Hills, CA 91364
MLS# SR26038838Listed by: KELLER WILLIAMS LUXURY

