6032 County Oak Road, Woodland Hills, CA 91367
Local realty services provided by:Better Homes and Gardens Real Estate Royal & Associates
6032 County Oak Road,Woodland Hills (los Angeles), CA 91367
$2,495,000
- 4 Beds
- 4 Baths
- 4,712 sq. ft.
- Single family
- Active
Listed by: maxim sidelnik, andrew teshinsky
Office: the agency
MLS#:CRSR25170462
Source:CA_BRIDGEMLS
Price summary
- Price:$2,495,000
- Price per sq. ft.:$529.5
- Monthly HOA dues:$167
About this home
Perched high in one of Woodland Hills' most sought-after neighborhoods, Valley Circle Estates, this stunning residence at 6032 County Oak Rd offers the perfect blend of luxury, comfort, and smart home convenience. From the moment you step inside, you're welcomed by grand scale soaring vaulted ceilings, a dramatic curved staircase leading up to 3 of the 4 bedrooms, and a grand foyer that sets the tone for the home's elegant yet functional layout. The thoughtful floor plan provides great flow between all main living spaces. One side leads to a main-level ensuite bedroom, perfect for guests or a home office, while the other opens to a spacious great room with a breathtaking wall of windows and French doors that fill the home with natural light. At the heart of the home is a TRUE chef's kitchen, ideally located between the formal dining room and family room. It features a double Thermador oven, Viking range and hood, huge Thermador refrigerator, walk-in pantry, a double-sided island with prep sink, and a breakfast nook that leads out onto the beautifully landscaped yard. Step outside and you'll find an entertainer's dream. A full-length patio stretches across the back of the home, with access from the dining room, kitchen, and family room. The brand new built-in BBQ with a direct gas
Contact an agent
Home facts
- Year built:1987
- Listing ID #:CRSR25170462
- Added:163 day(s) ago
- Updated:January 09, 2026 at 03:45 PM
Rooms and interior
- Bedrooms:4
- Total bathrooms:4
- Full bathrooms:4
- Living area:4,712 sq. ft.
Heating and cooling
- Cooling:Central Air
- Heating:Central
Structure and exterior
- Year built:1987
- Building area:4,712 sq. ft.
- Lot area:0.25 Acres
Finances and disclosures
- Price:$2,495,000
- Price per sq. ft.:$529.5
New listings near 6032 County Oak Road
- New
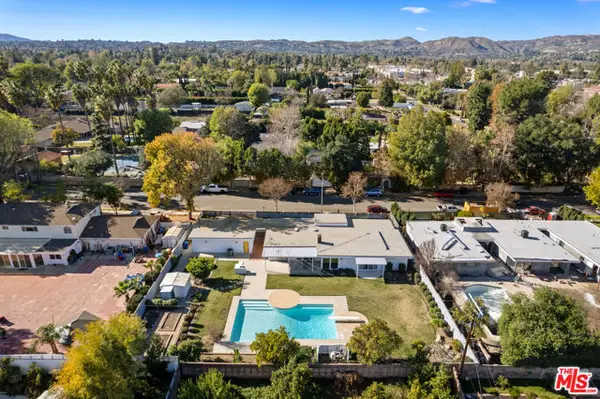 $2,049,000Active4 beds 3 baths2,336 sq. ft.
$2,049,000Active4 beds 3 baths2,336 sq. ft.6228 Sale Avenue, Woodland Hills (los Angeles), CA 91367
MLS# CL26634939Listed by: THE BEVERLY HILLS ESTATES - New
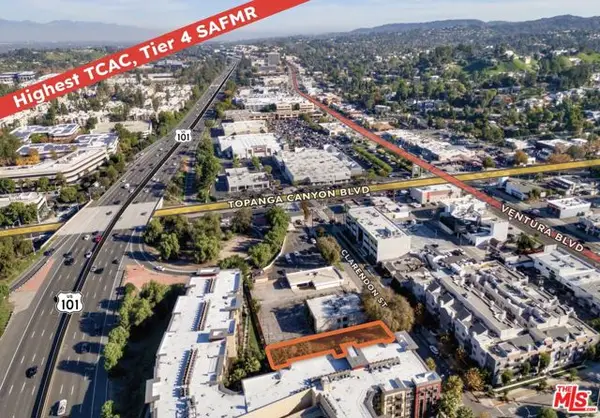 $1,695,000Active0.17 Acres
$1,695,000Active0.17 Acres22045 Clarendon Street, Woodland Hills (los Angeles), CA 91367
MLS# CL26634677Listed by: KELLER WILLIAMS BEVERLY HILLS - New
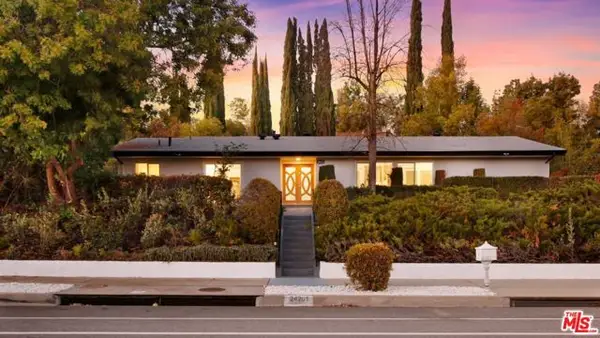 $1,395,000Active4 beds 2 baths1,944 sq. ft.
$1,395,000Active4 beds 2 baths1,944 sq. ft.24201 Burbank Boulevard, Woodland Hills (los Angeles), CA 91367
MLS# CL26634351Listed by: CAROLWOOD ESTATES - New
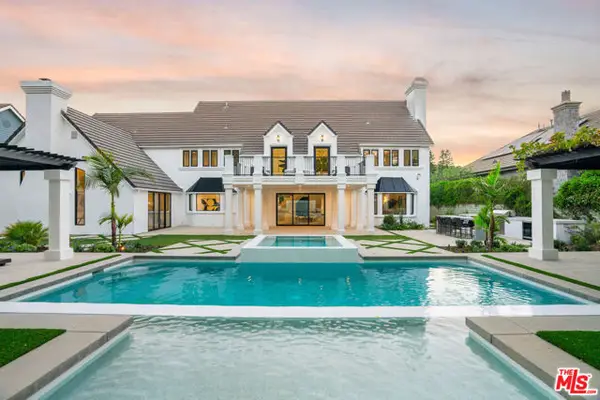 $5,499,999Active5 beds 5 baths6,415 sq. ft.
$5,499,999Active5 beds 5 baths6,415 sq. ft.4608 Westchester Drive, Woodland Hills (los Angeles), CA 91364
MLS# CL26634737Listed by: COMPASS - New
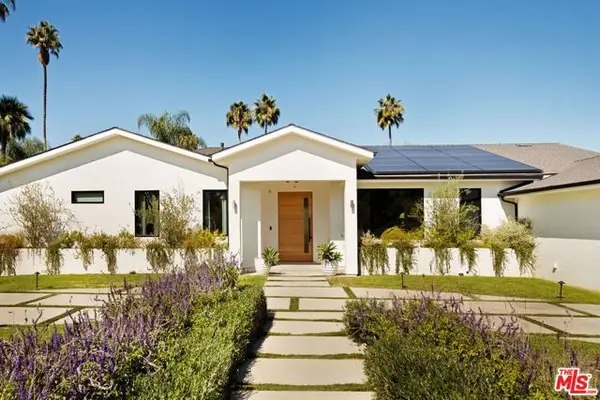 $3,200,000Active4 beds 6 baths5,100 sq. ft.
$3,200,000Active4 beds 6 baths5,100 sq. ft.19739 Henshaw Street, Woodland Hills (los Angeles), CA 91364
MLS# CL26634831Listed by: NDA INC - New
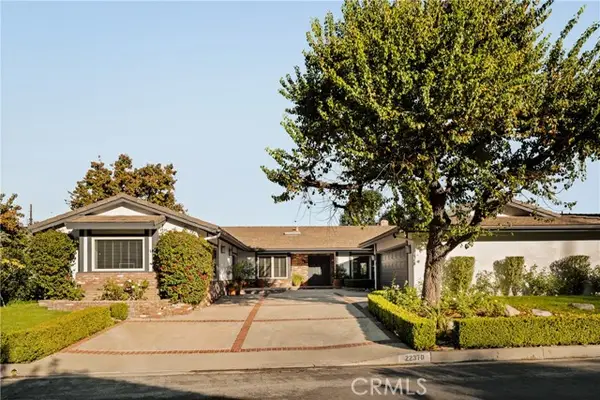 $2,000,000Active4 beds 4 baths3,000 sq. ft.
$2,000,000Active4 beds 4 baths3,000 sq. ft.22370 Algunas Road, Woodland Hills (los Angeles), CA 91364
MLS# CRSR25269126Listed by: THE AGENCY - New
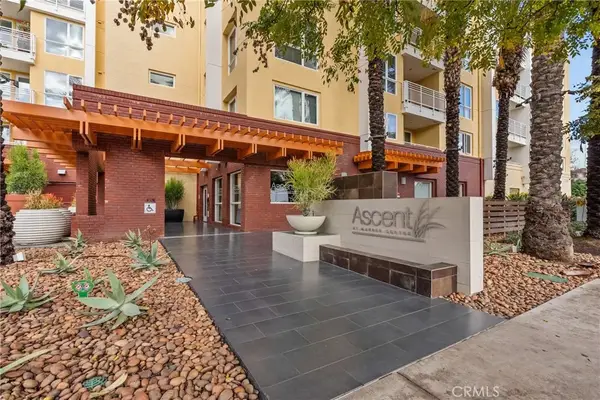 $495,000Active1 beds 1 baths740 sq. ft.
$495,000Active1 beds 1 baths740 sq. ft.21301 Erwin Street #226, Woodland Hills, CA 91367
MLS# SR26003803Listed by: PINNACLE ESTATE PROPERTIES, INC. - New
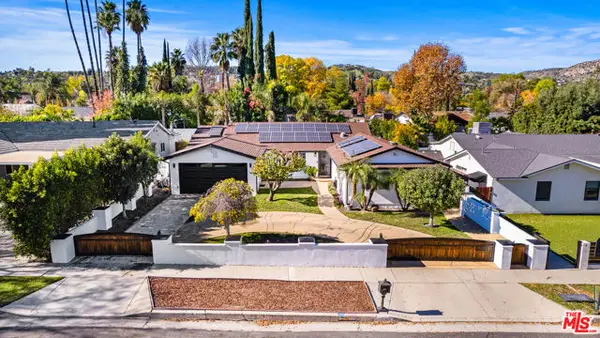 $1,425,000Active4 beds 3 baths2,074 sq. ft.
$1,425,000Active4 beds 3 baths2,074 sq. ft.6159 Debs Avenue, Woodland Hills (los Angeles), CA 91367
MLS# CL25628517Listed by: ROI REALTY, INC. - New
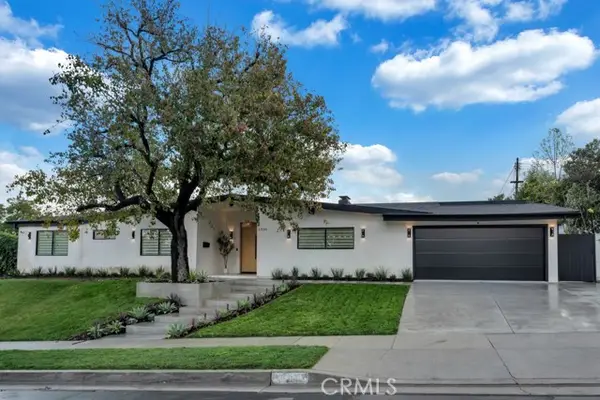 $2,575,000Active4 beds 5 baths3,069 sq. ft.
$2,575,000Active4 beds 5 baths3,069 sq. ft.5330 Dubois Avenue, Woodland Hills (los Angeles), CA 91367
MLS# CRSR26001198Listed by: CARMIT WEISSMAN REAL ESTATE - New
 $1,599,000Active4 beds 2 baths2,790 sq. ft.
$1,599,000Active4 beds 2 baths2,790 sq. ft.23701 Clarendon Street, Woodland Hills (los Angeles), CA 91367
MLS# CRSR26003769Listed by: COMPASS
