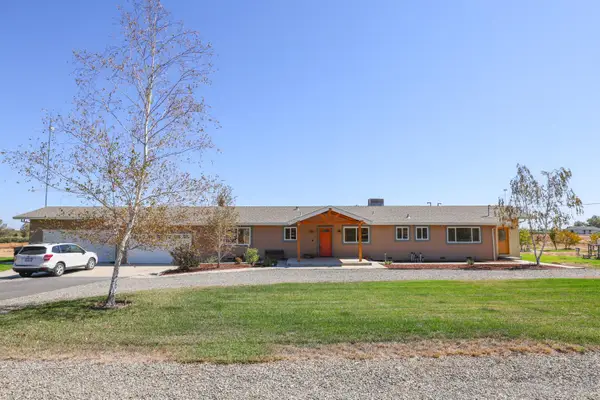2265 Somerset Circle, Woodland, CA 95776
Local realty services provided by:Better Homes and Gardens Real Estate Everything Real Estate
2265 Somerset Circle,Woodland, CA 95776
$1,400,000
- 4 Beds
- 4 Baths
- 4,191 sq. ft.
- Single family
- Active
Listed by:jennifer lewis-dougherty
Office:windermere signature properties davis
MLS#:225120846
Source:MFMLS
Price summary
- Price:$1,400,000
- Price per sq. ft.:$334.05
About this home
Welcome to this stunning Tuscan-inspired home on one of Woodland's most desirable streets just steps from the brand-new Spring Lake Elementary. From the moment you enter the private flagstone courtyard, you'll feel the warmth and elegance this home offers. Inside, tall ceilings with custom hewn beams, Turkish travertine floors, and solid Brazilian mahogany doors set a rich, inviting tone. The gourmet kitchen is a showstopper, featuring stainless steel appliances, thick soapstone counters, and custom Australian mahogany cabinetry. Each bedroom has its own ensuite bath, and the spacious primary suite boasts vaulted ceilings and a spa-like bathroom. The indoor living space flows beautifully to the backyard, an entertainer's dream with a pool, waterfall, raised garden beds, and over 20 fruit tree varieties. Add in the 5-car garage and owned solar system for energy savings, and you've got a home that truly has it all. This one is a rare find don't miss it!
Contact an agent
Home facts
- Year built:2009
- Listing ID #:225120846
- Added:6 day(s) ago
- Updated:October 01, 2025 at 02:57 PM
Rooms and interior
- Bedrooms:4
- Total bathrooms:4
- Full bathrooms:4
- Living area:4,191 sq. ft.
Heating and cooling
- Cooling:Ceiling Fan(s), Central
- Heating:Central, Fireplace(s), Natural Gas
Structure and exterior
- Roof:Tile
- Year built:2009
- Building area:4,191 sq. ft.
- Lot area:0.38 Acres
Utilities
- Sewer:Public Sewer
Finances and disclosures
- Price:$1,400,000
- Price per sq. ft.:$334.05
New listings near 2265 Somerset Circle
- New
 $475,000Active4 beds 1 baths1,650 sq. ft.
$475,000Active4 beds 1 baths1,650 sq. ft.15 Court Street, Woodland, CA 95695
MLS# 225127283Listed by: RE/MAX GOLD WOODLAND - Open Sat, 11am to 2pmNew
 $660,000Active3 beds 2 baths1,945 sq. ft.
$660,000Active3 beds 2 baths1,945 sq. ft.2554 Chamberlain Court, Woodland, CA 95776
MLS# 225124048Listed by: WINDERMERE SIGNATURE PROPERTIES SIERRA OAKS - New
 $649,000Active4 beds 3 baths1,855 sq. ft.
$649,000Active4 beds 3 baths1,855 sq. ft.2222 Armus St, WOODLAND, CA 95776
MLS# 41113054Listed by: FIRST CHOICE FUNDING & REALTY - New
 $329,900Active3 beds 1 baths935 sq. ft.
$329,900Active3 beds 1 baths935 sq. ft.908 Homewood Drive, Woodland, CA 95695
MLS# 225126622Listed by: A 2 Z HOMES, INC. - New
 $999,000Active4 beds 3 baths2,705 sq. ft.
$999,000Active4 beds 3 baths2,705 sq. ft.754 Fordham Place, Woodland, CA 95695
MLS# 225126543Listed by: RE/MAX GOLD WOODLAND - New
 $429,900Active3 beds 1 baths1,513 sq. ft.
$429,900Active3 beds 1 baths1,513 sq. ft.1328 College Street, Woodland, CA 95695
MLS# 225125565Listed by: NATIONAL TOWN/VALLEY PROP. - New
 $499,900Active3 beds 2 baths1,442 sq. ft.
$499,900Active3 beds 2 baths1,442 sq. ft.805 W Lincoln Avenue, Woodland, CA 95695
MLS# 225126115Listed by: ALL CITY HOMES - New
 $569,000Active4 beds 2 baths1,822 sq. ft.
$569,000Active4 beds 2 baths1,822 sq. ft.925 Stetson St, Woodland, CA 95776
MLS# 225123942Listed by: REALTY ONE GROUP COMPLETE - New
 $939,000Active4 beds 3 baths2,742 sq. ft.
$939,000Active4 beds 3 baths2,742 sq. ft.2106 Liberty Drive, Woodland, CA 95776
MLS# 225126023Listed by: COLDWELL BANKER SELECT REAL ESTATE - New
 $1,095,000Active5 beds 3 baths2,633 sq. ft.
$1,095,000Active5 beds 3 baths2,633 sq. ft.19696 Hillcrest Drive, Woodland, CA 95695
MLS# 225125759Listed by: BELLA VIE REAL ESTATE
