168 Sunrise Drive, Woodside, CA 94062
Local realty services provided by:Better Homes and Gardens Real Estate Reliance Partners
168 Sunrise Drive,Woodside, CA 94062
$2,495,000
- 2 Beds
- 2 Baths
- 1,940 sq. ft.
- Single family
- Pending
Listed by: deanna reudy
Office: compass
MLS#:ML82024519
Source:CAMAXMLS
Price summary
- Price:$2,495,000
- Price per sq. ft.:$1,286.08
About this home
Peaceful Woodside Retreat with Sweeping Bay Views Welcome to 168 Sunrise Drive, a serene retreat in the heart of Skywood Acres where you'll enjoy breathtaking panoramic views of the Bay, stretching from San Carlos to San Jose. Set on a spacious 53,577 sq. ft. lot, this home offers both privacy and connection to nature. A long driveway leads you to the inviting residence, surrounded by mature landscaping, lush foliage and the quiet beauty of Woodside's countryside. Inside, the home features 2 bedrooms, 2 baths, and a versatile bonus room perfect as an office, studio, or guest space. Vaulted ceilings and floor-to-ceiling windows fill the open living areas with sunlight, creating a warm, inviting space with stunning views from nearly every room. Step outside to a sunny deck and sparkling pool, the perfect place to relax, entertain, or take in the peaceful surroundings. Experience the best of Woodside living - privacy, natural beauty, and views that truly take your breath away. Just minutes from Menlo Park, Palo Alto, and top schools, it offers the rare blend of privacy, prestige and convenience.
Contact an agent
Home facts
- Year built:1970
- Listing ID #:ML82024519
- Added:90 day(s) ago
- Updated:January 09, 2026 at 08:19 AM
Rooms and interior
- Bedrooms:2
- Total bathrooms:2
- Full bathrooms:2
- Living area:1,940 sq. ft.
Heating and cooling
- Heating:Forced Air
Structure and exterior
- Roof:Metal
- Year built:1970
- Building area:1,940 sq. ft.
- Lot area:1.23 Acres
Utilities
- Water:Public
Finances and disclosures
- Price:$2,495,000
- Price per sq. ft.:$1,286.08
New listings near 168 Sunrise Drive
- New
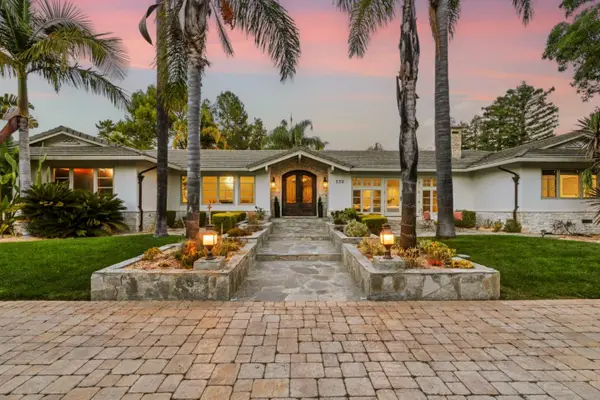 $8,250,000Active5 beds 5 baths3,700 sq. ft.
$8,250,000Active5 beds 5 baths3,700 sq. ft.330 Ridgeway Road, Woodside, CA 94062
MLS# ML82030200Listed by: COMPASS  $1,900,000Active4 beds 4 baths3,640 sq. ft.
$1,900,000Active4 beds 4 baths3,640 sq. ft.47 Forest View Road, WOODSIDE, CA 94062
MLS# 82029010Listed by: COLDWELL BANKER REALTY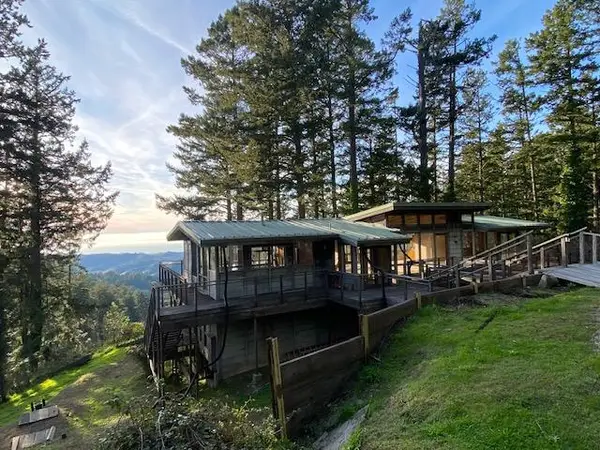 $1,900,000Active4 beds 4 baths3,640 sq. ft.
$1,900,000Active4 beds 4 baths3,640 sq. ft.47 Forest View Road, Woodside, CA 94062
MLS# ML82029010Listed by: COLDWELL BANKER REALTY $799,000Active2 beds 1 baths1,110 sq. ft.
$799,000Active2 beds 1 baths1,110 sq. ft.14826 Skyline Boulevard #3, Woodside, CA 94062
MLS# ML82018470Listed by: COMPASS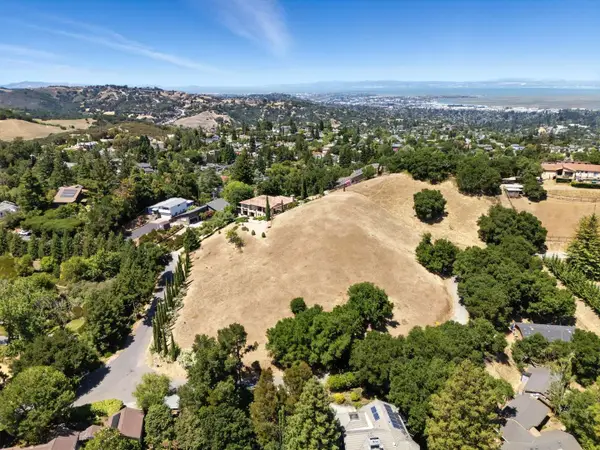 $2,998,000Active1.28 Acres
$2,998,000Active1.28 Acres0 West California Way, Redwood City, CA 94062
MLS# ML82025229Listed by: BERKSHIRE HATHAWAY HOMESERVICES DRYSDALEPROPERTIES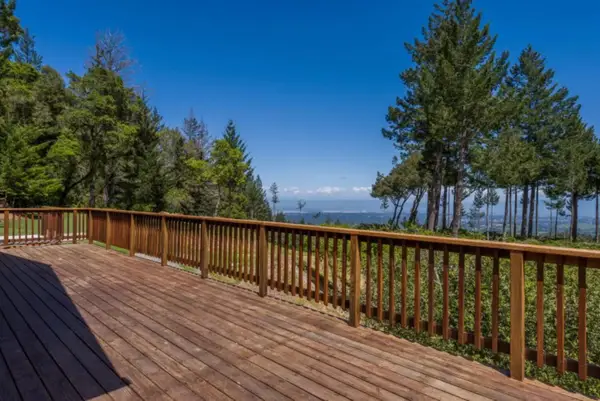 $3,288,000Active5 beds 5 baths4,760 sq. ft.
$3,288,000Active5 beds 5 baths4,760 sq. ft.16501 Skyline Boulevard, Woodside, CA 94062
MLS# ML82023275Listed by: THE AGENCY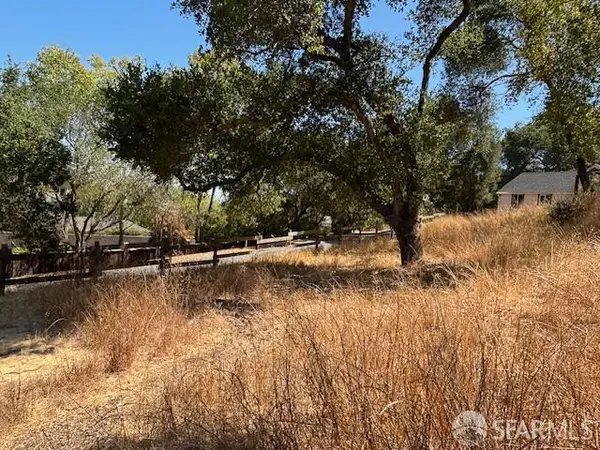 $1,800,000Active1.97 Acres
$1,800,000Active1.97 Acres966 Godetia Drive, Woodside, CA 94062
MLS# 425074474Listed by: WILLIAM JOHNSON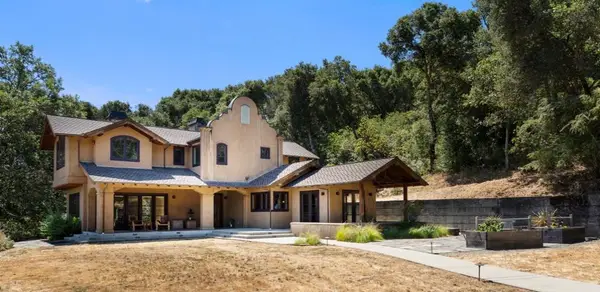 $4,565,000Active3 beds 3 baths3,145 sq. ft.
$4,565,000Active3 beds 3 baths3,145 sq. ft.1439 Portola Road, Woodside, CA 94062
MLS# ML82021555Listed by: COLDWELL BANKER REALTY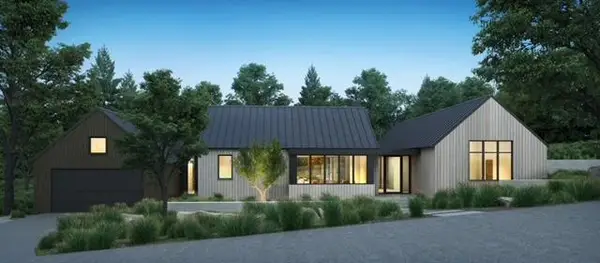 $2,950,000Active0.37 Acres
$2,950,000Active0.37 Acres152 Alta Mesa Road, Woodside, CA 94062
MLS# ML82020559Listed by: COMPASS
