211 Winding Way, Woodside, CA 94062
Local realty services provided by:Better Homes and Gardens Real Estate Everything Real Estate
211 Winding Way,Woodside, CA 94062
$25,000,000
- 6 Beds
- 8 Baths
- 7,930 sq. ft.
- Single family
- Active
Listed by: brent & mary gull...
Office: compass
MLS#:ML82012031
Source:CRMLS
Price summary
- Price:$25,000,000
- Price per sq. ft.:$3,152.59
About this home
A rare offering on one of Central Woodsides most prestigious streets, just off Mountain Home Road, this extraordinary estate showcases architectural excellence, vineyard beauty, & a luminous natural setting. Spanning almost 4.4 acres with an optional adjacent 3-acre parcel also available, the grounds have been thoughtfully opened to invite abundant sunlight, enhancing both the ambiance and the usability of the land. Designed by Ugo Sap and built by Van Acker Construction, the main residence is defined by dramatic scale, elegant curved forms, and exceptional materials. An elevator connects the two levels, which include six en suite bedrooms including a show stopping primary suite with terrace and spa bath beneath a retractable skylight. A special hemlock wood cabinetry with custom inset lighting. Outdoor living is equally impressive, featuring a thriving Pinot Noir vineyard, olive orchard, and multiple destinations for entertaining. A spacious poolside guest house includes a bedroom, full kitchen, sauna, and bath, while a separate structure with bath and kitchenette is ideal for a fitness center or executive office. Plus a building which has temperature controlled wine storage. A truly world-class property with access to acclaimed Woodside School.
Contact an agent
Home facts
- Year built:1997
- Listing ID #:ML82012031
- Added:243 day(s) ago
- Updated:February 21, 2026 at 11:45 AM
Rooms and interior
- Bedrooms:6
- Total bathrooms:8
- Full bathrooms:6
- Half bathrooms:2
- Living area:7,930 sq. ft.
Heating and cooling
- Cooling:Central Air
- Heating:Central
Structure and exterior
- Roof:Shake, Slate, Tar Gravel
- Year built:1997
- Building area:7,930 sq. ft.
- Lot area:4.4 Acres
Utilities
- Water:Public
Finances and disclosures
- Price:$25,000,000
- Price per sq. ft.:$3,152.59
New listings near 211 Winding Way
- Open Sun, 2 to 4pmNew
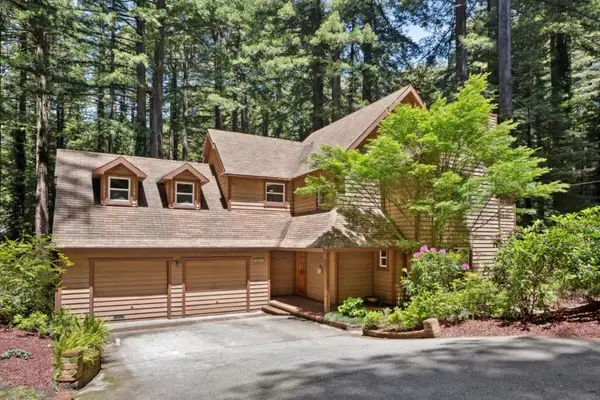 $2,175,000Active3 beds 3 baths2,670 sq. ft.
$2,175,000Active3 beds 3 baths2,670 sq. ft.13872 Silver Sky Way, Woodside, CA 94062
MLS# ML82035391Listed by: OCEAN ELEMENT REAL ESTATE - Open Sun, 1 to 4pmNew
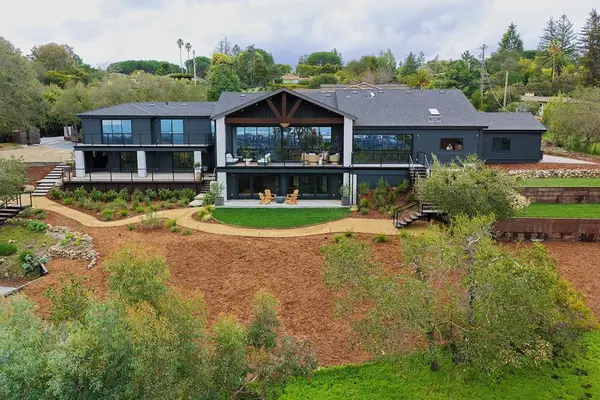 $11,500,000Active4 beds 5 baths6,809 sq. ft.
$11,500,000Active4 beds 5 baths6,809 sq. ft.150 Brookwood Road, Woodside, CA 94062
MLS# ML82034541Listed by: COLDWELL BANKER REALTY - Open Sun, 2 to 4pmNew
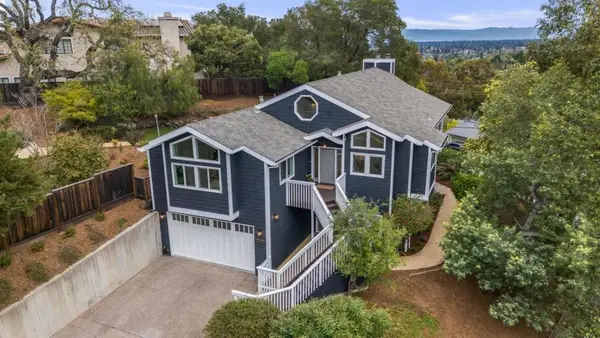 $3,950,000Active4 beds 3 baths3,631 sq. ft.
$3,950,000Active4 beds 3 baths3,631 sq. ft.3338 Oak Knoll Drive, Woodside, CA 94062
MLS# ML82035045Listed by: CHRISTIE'S INTERNATIONAL REAL ESTATE SERENO - Open Sun, 2 to 4pmNew
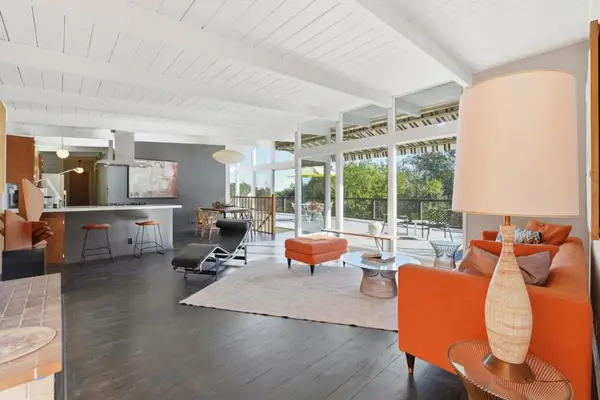 $3,850,000Active3 beds 2 baths3,380 sq. ft.
$3,850,000Active3 beds 2 baths3,380 sq. ft.411 Glenwood Avenue, Woodside, CA 94062
MLS# ML82028752Listed by: MODERN HOMES REALTY 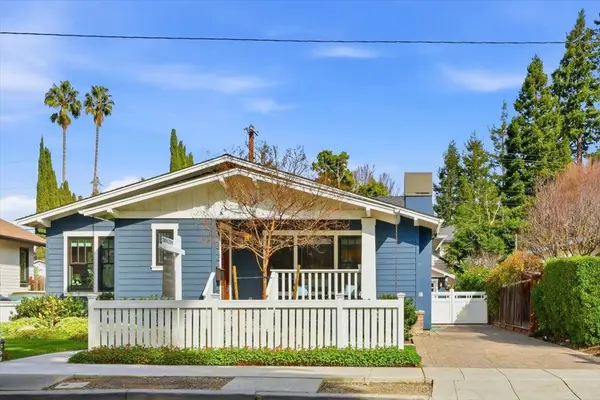 $2,795,000Pending3 beds 2 baths1,954 sq. ft.
$2,795,000Pending3 beds 2 baths1,954 sq. ft.269 Fulton Street, Woodside, CA 94062
MLS# ML82031831Listed by: EXP REALTY OF CALIFORNIA INC $3,688,000Active3 beds 2 baths2,100 sq. ft.
$3,688,000Active3 beds 2 baths2,100 sq. ft.135 Harcross Road, Woodside, CA 94062
MLS# ML82034218Listed by: COMPASS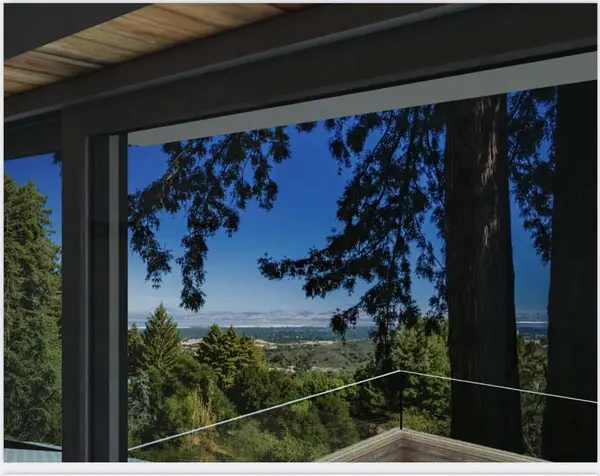 $1,100,000Active1 Acres
$1,100,000Active1 Acres215 Grandview Drive, Woodside, CA 94062
MLS# ML82034086Listed by: COMPASS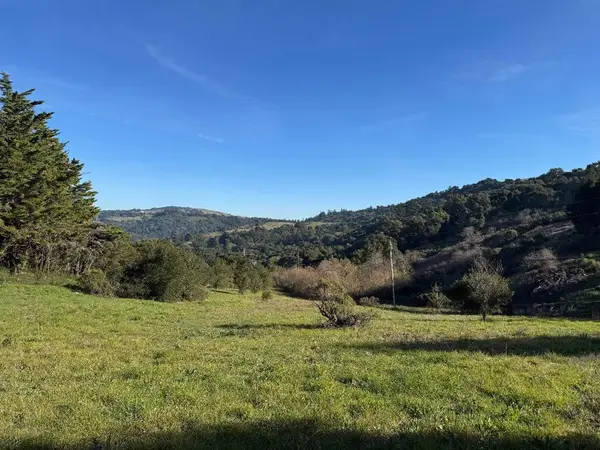 $600,000Active4.4 Acres
$600,000Active4.4 Acres220 Heacox Road, Woodside, CA 94062
MLS# ML82033274Listed by: GOLDEN GATE SOTHEBY'S INTERNATIONAL REALTY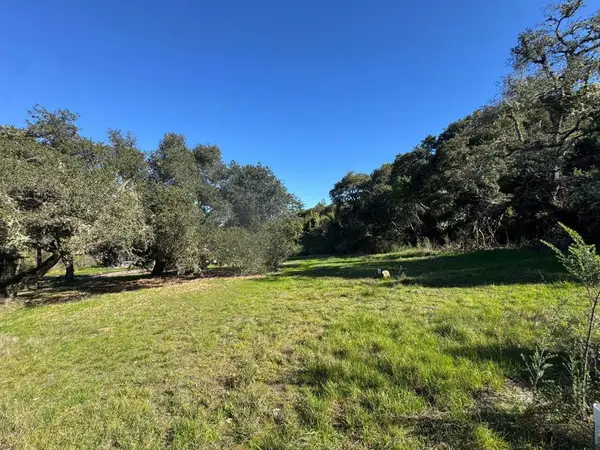 $525,000Active3 Acres
$525,000Active3 Acres250 Heacox, Woodside, CA 94062
MLS# ML82033277Listed by: GOLDEN GATE SOTHEBY'S INTERNATIONAL REALTY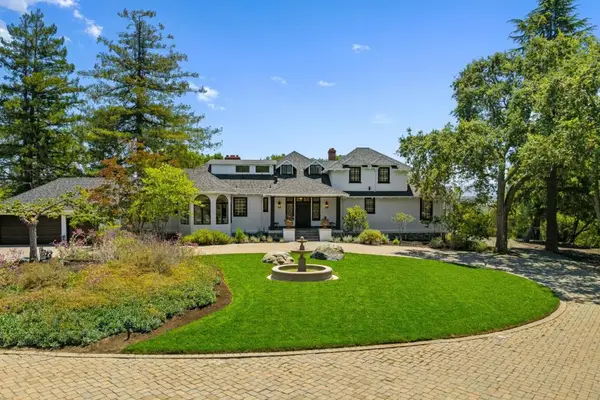 $12,988,000Active6 beds 6 baths6,340 sq. ft.
$12,988,000Active6 beds 6 baths6,340 sq. ft.1142 Moore Road, Woodside, CA 94062
MLS# ML82032525Listed by: COMPASS

