490 W Maple Way, Woodside, CA 94062
Local realty services provided by:Better Homes and Gardens Real Estate Royal & Associates

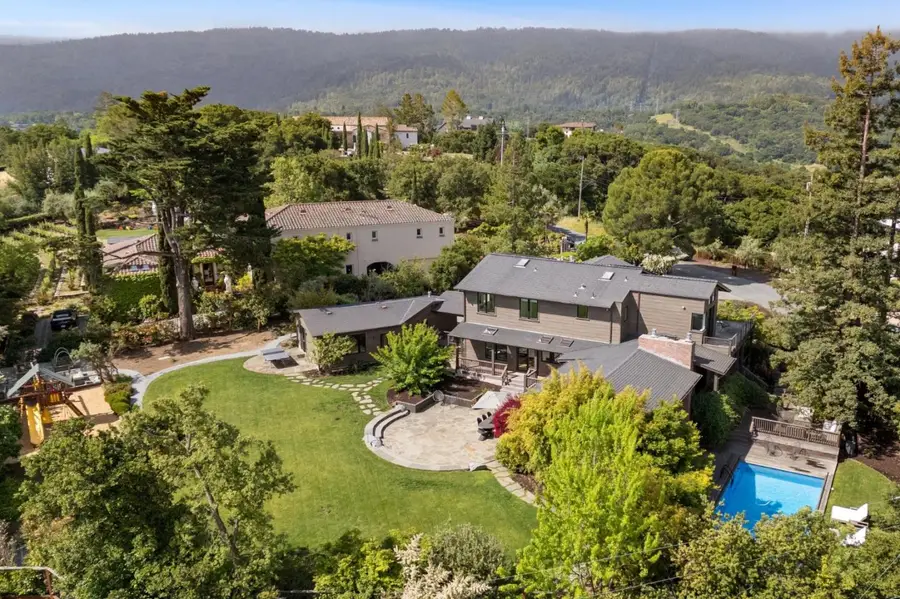
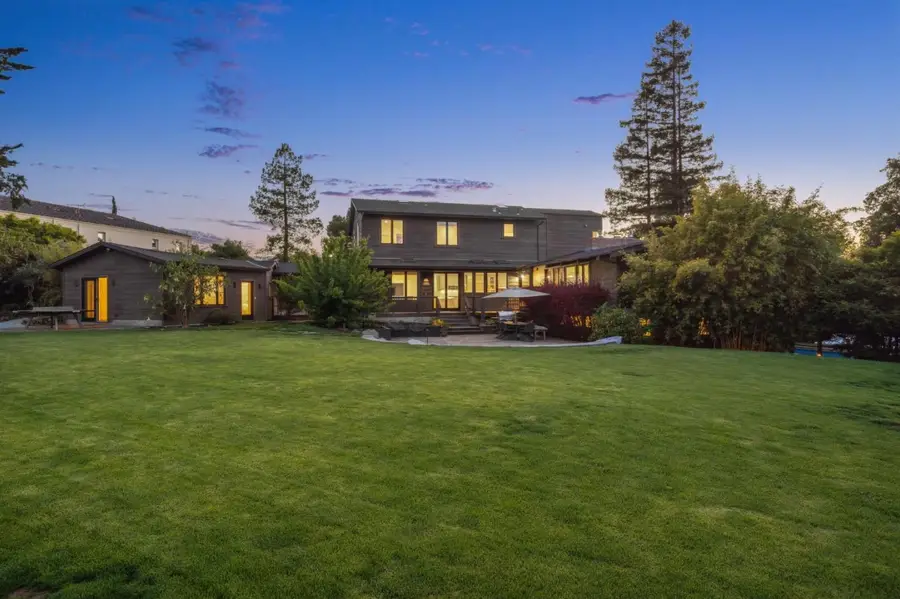
Listed by:erika demma
Office:compass
MLS#:ML82011673
Source:CAMAXMLS
Price summary
- Price:$4,995,000
- Price per sq. ft.:$1,174.47
About this home
Designer Style with Pool and ADU on Large Level Grounds Classic and timeless architecture and beautifully remodeled interiors come together on more than one-half acre of level land with a pool and Accessory Dwelling Unit. Hardwood floors and multiple fireplaces add warmth and character across three levels designed for flexibility and comfort. The chefs kitchen and adjoining family room connect effortlessly to formal living and dining rooms, with glass doors throughout opening to expansive patios and vast rear grounds ideal for large-scale entertaining. There is also a dedicated office plus a lower-level laundry room and recreation room with full bath convenient to the tucked-away pool. Upstairs are four bedrooms, including a spacious primary suite with two full baths and two walk-in closets, plus sweeping western hill views. Just minutes from the natural beauty and trailheads of Edgewood Park, and offering access to top-rated Woodside School, this home balances timeless design with modern livability in a premier setting.
Contact an agent
Home facts
- Year built:1949
- Listing Id #:ML82011673
- Added:58 day(s) ago
- Updated:August 15, 2025 at 07:13 AM
Rooms and interior
- Bedrooms:4
- Total bathrooms:5
- Full bathrooms:4
- Living area:4,253 sq. ft.
Heating and cooling
- Cooling:Ceiling Fan(s), Central Air
- Heating:Forced Air
Structure and exterior
- Roof:Composition Shingles
- Year built:1949
- Building area:4,253 sq. ft.
- Lot area:0.61 Acres
Utilities
- Water:Public
Finances and disclosures
- Price:$4,995,000
- Price per sq. ft.:$1,174.47
New listings near 490 W Maple Way
- Open Sun, 2 to 4pmNew
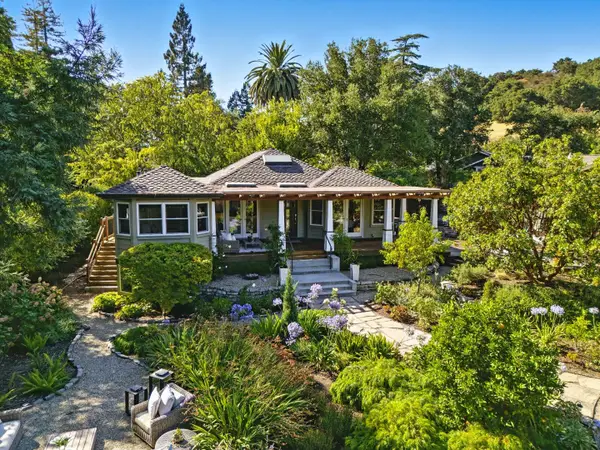 $4,150,000Active4 beds 4 baths1,772 sq. ft.
$4,150,000Active4 beds 4 baths1,772 sq. ft.810 Glencrag Way, WOODSIDE, CA 94062
MLS# 82018132Listed by: GOLDEN GATE SOTHEBY'S INTERNATIONAL REALTY - Open Sun, 2 to 4pmNew
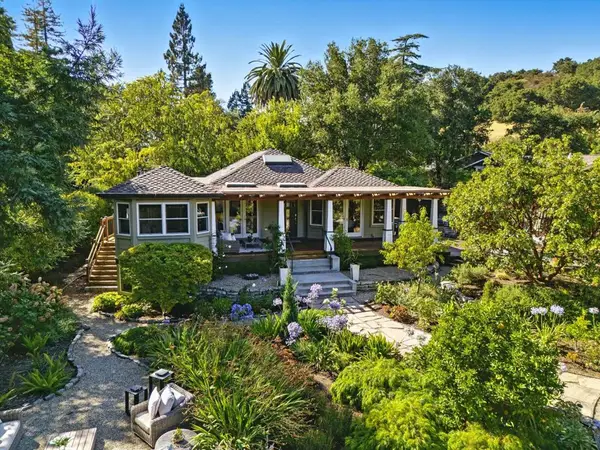 $4,150,000Active4 beds 4 baths1,772 sq. ft.
$4,150,000Active4 beds 4 baths1,772 sq. ft.810 Glencrag Way, Woodside, CA 94062
MLS# ML82018132Listed by: GOLDEN GATE SOTHEBY'S INTERNATIONAL REALTY - New
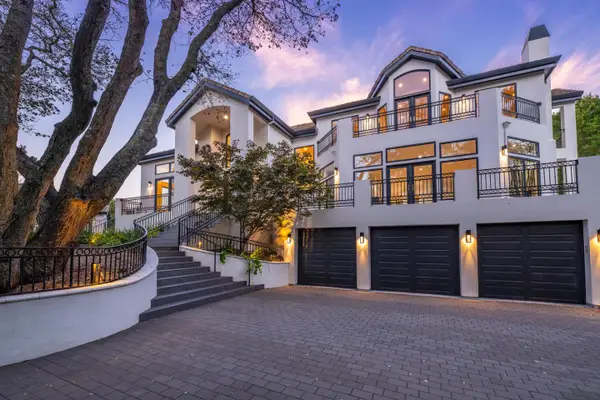 $8,800,000Active4 beds 5 baths5,555 sq. ft.
$8,800,000Active4 beds 5 baths5,555 sq. ft.333 Raymundo Drive, Woodside, CA 94062
MLS# ML82017471Listed by: COLDWELL BANKER REALTY 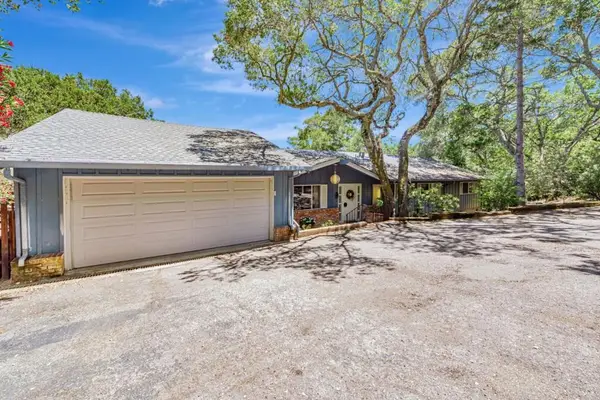 $3,000,000Pending6 beds 4 baths2,840 sq. ft.
$3,000,000Pending6 beds 4 baths2,840 sq. ft.495 Summit Springs Road, Woodside, CA 94062
MLS# ML82013538Listed by: GOLDEN GATE SOTHEBY'S INTERNATIONAL REALTY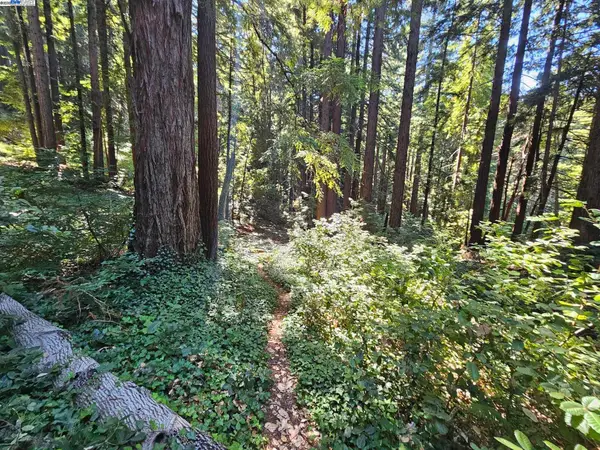 $450,000Active5.64 Acres
$450,000Active5.64 AcresLOT27 Old La Honda Rd, Woodside, CA 94062
MLS# 41106236Listed by: VILLA PROPERTES $750,000Active13.72 Acres
$750,000Active13.72 AcresLot26 Old La Honda Rd, Woodside, CA 94062
MLS# 41106235Listed by: VILLA PROPERTES $13,988,000Active6 beds 6 baths6,340 sq. ft.
$13,988,000Active6 beds 6 baths6,340 sq. ft.1142 Moore Road, Woodside, CA 94062
MLS# ML82013998Listed by: COMPASS $2,000,000Active3 beds 2 baths1,431 sq. ft.
$2,000,000Active3 beds 2 baths1,431 sq. ft.252 Blakewood Way, Woodside, CA 94062
MLS# ML82013711Listed by: PARK LANE CAPITAL INC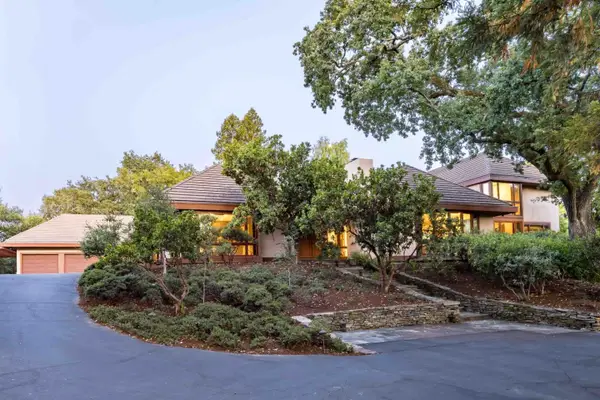 $10,988,000Active5 beds 6 baths5,510 sq. ft.
$10,988,000Active5 beds 6 baths5,510 sq. ft.140 Farm Road, Woodside, CA 94062
MLS# ML82013370Listed by: DELEON REALTY $86,000Active0 Acres
$86,000Active0 Acres100 Moore Ranch Road, Weitchpec, CA 95546
MLS# 269995Listed by: Pacific Coast Realty
