61 Oak Haven Way, Woodside, CA 94062
Local realty services provided by:Better Homes and Gardens Real Estate Royal & Associates
61 Oak Haven Way,Woodside, CA 94062
$5,198,000
- 4 Beds
- 4 Baths
- 4,150 sq. ft.
- Single family
- Active
Listed by: alex comsa
Office: coldwell banker realty
MLS#:ML82031749
Source:CA_BRIDGEMLS
Price summary
- Price:$5,198,000
- Price per sq. ft.:$1,252.53
- Monthly HOA dues:$17.5
About this home
Nestled in the prestigious Woodside Hills, 61 Oak Haven Way is a private estate offering a rare blend of serenity, architectural volume, and thoughtful modern upgrades. Surrounded by majestic oaks on a beautifully landscaped 1.175-acre lot, the home is approached via a long paver driveway that offers privacy and presence. Fully remodeled in 2000 and tastefully updated since, the house includes wide-plank hardwood floors, updated fixtures, and a custom outdoor BBQ and entertaining area, ideal for indoor-outdoor California living. Inside, vaulted ceilings, skylights, and walls of glass fill the home with natural light. Three fireplaces and extensive built-ins add comfort and function. The expansive primary suite offers a fireplace, walk-in closet, private office nook, and a spa-like bath with a sunken jetted tub and cascading waterfall feature. The lower level includes a second en suite bedroom, two additional bedrooms and bathrooms, and ample storage. A three-car garage and generous circular driveway provide plenty of parking. Private and serene, yet only minutes to Sand Hill Road, Stanford, and downtown Woodside, Menlo Park, and Palo Alto this unique home blends nature, space, and easy access in one of Silicon Valley's most desirable enclaves.
Contact an agent
Home facts
- Year built:1977
- Listing ID #:ML82031749
- Added:132 day(s) ago
- Updated:January 23, 2026 at 03:47 PM
Rooms and interior
- Bedrooms:4
- Total bathrooms:4
- Full bathrooms:3
- Living area:4,150 sq. ft.
Heating and cooling
- Heating:Forced Air, Natural Gas, Zoned
Structure and exterior
- Roof:Shingle
- Year built:1977
- Building area:4,150 sq. ft.
- Lot area:1.18 Acres
Finances and disclosures
- Price:$5,198,000
- Price per sq. ft.:$1,252.53
New listings near 61 Oak Haven Way
- Open Sat, 2 to 4pmNew
 $2,995,000Active3 beds 2 baths1,434 sq. ft.
$2,995,000Active3 beds 2 baths1,434 sq. ft.240 Glenwood Avenue, Woodside, CA 94062
MLS# 82032025Listed by: GOLDEN GATE SOTHEBY'S INTERNATIONAL REALTY - New
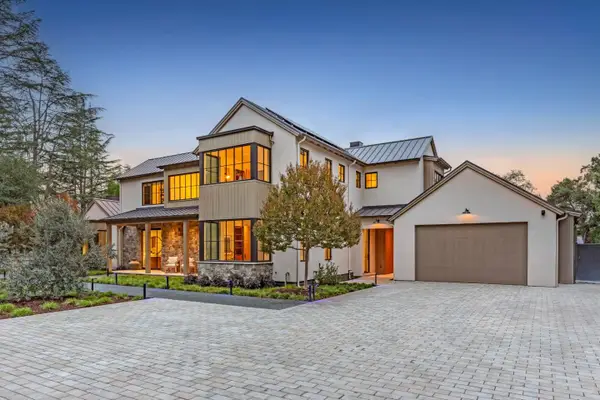 $23,500,000Active6 beds 8 baths8,261 sq. ft.
$23,500,000Active6 beds 8 baths8,261 sq. ft.6 Cedar Lane, Woodside, CA 94062
MLS# ML82031620Listed by: COMPASS - New
 $16,500,000Active5 beds 8 baths5,564 sq. ft.
$16,500,000Active5 beds 8 baths5,564 sq. ft.3490 Tripp Road, Woodside, CA 94062
MLS# ML82031334Listed by: COMPASS - New
 $3,299,950Active4 beds 3 baths2,515 sq. ft.
$3,299,950Active4 beds 3 baths2,515 sq. ft.112 Jane Drive, Woodside, CA 94062
MLS# ML82030869Listed by: DUMAS & COMPANY 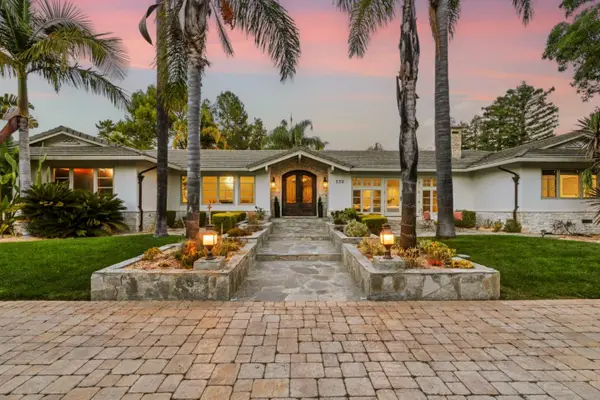 $8,250,000Active5 beds 5 baths3,700 sq. ft.
$8,250,000Active5 beds 5 baths3,700 sq. ft.330 Ridgeway Road, Woodside, CA 94062
MLS# ML82030200Listed by: COMPASS $1,900,000Active4 beds 4 baths3,640 sq. ft.
$1,900,000Active4 beds 4 baths3,640 sq. ft.47 Forest View Road, WOODSIDE, CA 94062
MLS# 82029010Listed by: COLDWELL BANKER REALTY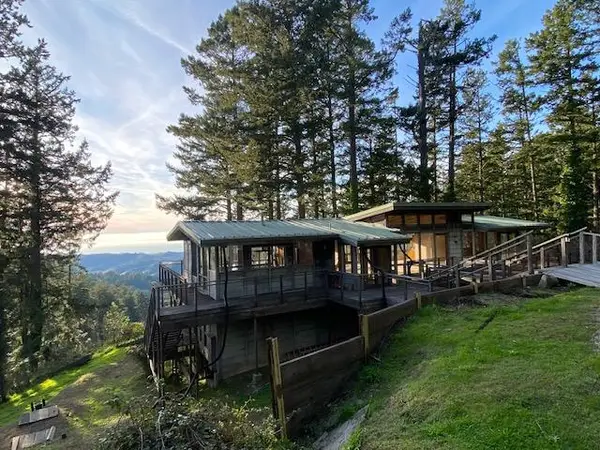 $1,900,000Active4 beds 4 baths3,640 sq. ft.
$1,900,000Active4 beds 4 baths3,640 sq. ft.47 Forest View Road, Woodside, CA 94062
MLS# ML82029010Listed by: COLDWELL BANKER REALTY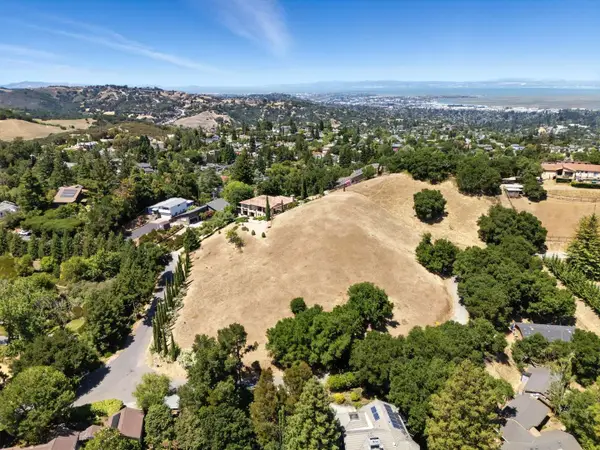 $2,998,000Active1.28 Acres
$2,998,000Active1.28 Acres0 West California Way, Redwood City, CA 94062
MLS# ML82025229Listed by: BERKSHIRE HATHAWAY HOMESERVICES DRYSDALEPROPERTIES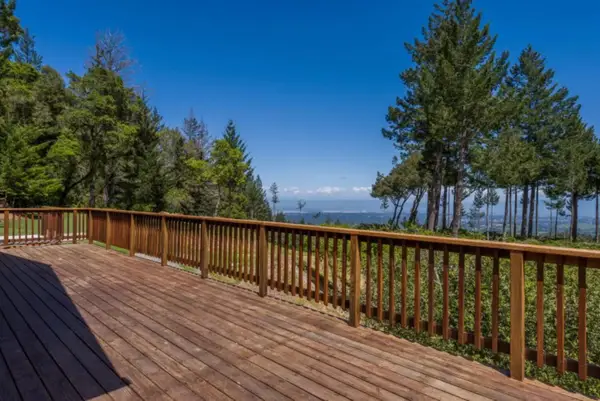 $3,288,000Active5 beds 5 baths4,760 sq. ft.
$3,288,000Active5 beds 5 baths4,760 sq. ft.16501 Skyline Boulevard, Woodside, CA 94062
MLS# ML82023275Listed by: THE AGENCY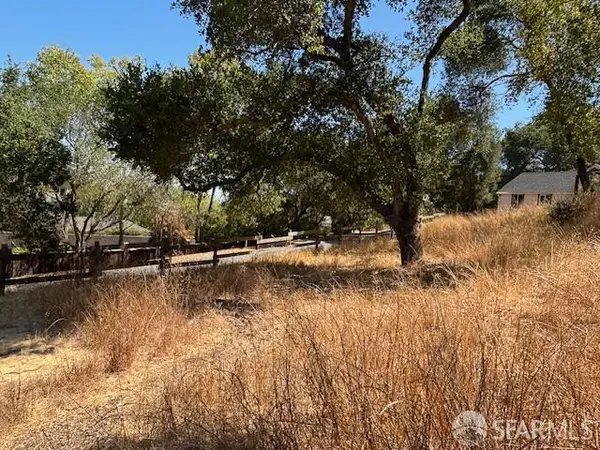 $1,800,000Active1.97 Acres
$1,800,000Active1.97 Acres966 Godetia Drive, Woodside, CA 94062
MLS# 425074474Listed by: WILLIAM JOHNSON
