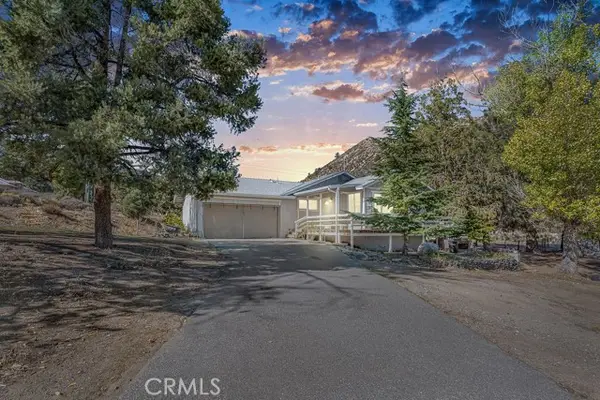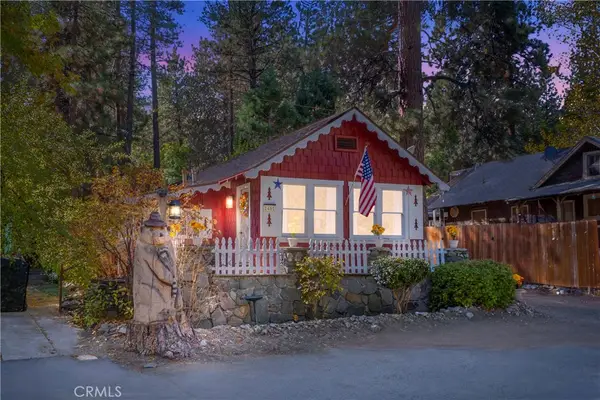1825 Thrush, Wrightwood, CA 92397
Local realty services provided by:Better Homes and Gardens Real Estate Reliance Partners
1825 Thrush,Wrightwood, CA 92397
$340,000
- 2 Beds
- 1 Baths
- 816 sq. ft.
- Single family
- Active
Listed by: kimberly carter
Office: exp realty of california inc
MLS#:CRHD25238035
Source:CAMAXMLS
Price summary
- Price:$340,000
- Price per sq. ft.:$416.67
About this home
Charming A-Frame Cabin Retreat – Your Woodland Escape Awaits! Tucked away in a serene forest setting, this storybook A-Frame cabin offers the perfect blend of rustic charm and modern comfort - ideal for a peaceful weekend getaway or a savvy short-term rental investment! Step inside this adorable 2-bedroom, 1-bathroom hideaway and feel instantly at home. The main living area boasts gorgeous knotty wood flooring, soaring two-story ceilings, and sun-drenched windows that flood the space with natural light. A cozy wood-burning stove creates the perfect ambiance for chilly evenings, while the ceiling fan keeps things breezy in warmer months. The open-concept kitchen features an electric range, refrigerator, garbage disposal, and a charming breakfast bar that connects seamlessly to the inviting living room - great for entertaining or relaxing after a day of outdoor adventures. Head upstairs to the open loft-style primary bedroom with a ceiling fan, or retreat to the second bedroom downstairs with newer wood laminate flooring. The oversized bathroom features a spacious shower and plenty of room to refresh and recharge. Step outside to a deck where you can soak in the peaceful woodland views, or enjoy the privacy of a fenced yard perfect for pets, gatherings, or simply relaxing under t
Contact an agent
Home facts
- Year built:1961
- Listing ID #:CRHD25238035
- Added:44 day(s) ago
- Updated:November 26, 2025 at 02:41 PM
Rooms and interior
- Bedrooms:2
- Total bathrooms:1
- Full bathrooms:1
- Living area:816 sq. ft.
Heating and cooling
- Cooling:Ceiling Fan(s)
- Heating:Baseboard, Electric, Wood Stove
Structure and exterior
- Roof:Composition
- Year built:1961
- Building area:816 sq. ft.
- Lot area:0.11 Acres
Utilities
- Water:Public
Finances and disclosures
- Price:$340,000
- Price per sq. ft.:$416.67
New listings near 1825 Thrush
- New
 $309,000Active2 beds 1 baths768 sq. ft.
$309,000Active2 beds 1 baths768 sq. ft.863 Edna, Wrightwood, CA 92397
MLS# CRHD25259864Listed by: COUNTRY LIFE REALTY - New
 $309,000Active2 beds 1 baths768 sq. ft.
$309,000Active2 beds 1 baths768 sq. ft.863 Edna, Wrightwood, CA 92397
MLS# HD25259864Listed by: COUNTRY LIFE REALTY - New
 $449,900Active3 beds 2 baths1,836 sq. ft.
$449,900Active3 beds 2 baths1,836 sq. ft.1725 Linnet, Wrightwood, CA 92397
MLS# HD25261960Listed by: COLDWELL BANKER HOME SOURCE - New
 $449,000Active2 beds 2 baths1,376 sq. ft.
$449,000Active2 beds 2 baths1,376 sq. ft.2046 Thrush, Wrightwood, CA 92397
MLS# CRHD25259945Listed by: CENTURY 21 MASTERS  $479,900Active3 beds 2 baths1,040 sq. ft.
$479,900Active3 beds 2 baths1,040 sq. ft.1700 Desert Front Road, Wrightwood, CA 92397
MLS# CRCV25245212Listed by: THE NETWORK AGENCY $415,000Active2 beds 2 baths876 sq. ft.
$415,000Active2 beds 2 baths876 sq. ft.1069 Eagle, Wrightwood, CA 92397
MLS# CRCV25243442Listed by: SOUTHLAND PROPERTIES $799,000Active5 beds 3 baths2,859 sq. ft.
$799,000Active5 beds 3 baths2,859 sq. ft.5335 Desert View Court, Wrightwood, CA 92397
MLS# CRCV25249679Listed by: ALLEGIANT REALTY $779,000Active3 beds 3 baths2,631 sq. ft.
$779,000Active3 beds 3 baths2,631 sq. ft.6284 Apple Vista Dr, Wrightwood, CA 92397
MLS# CRTR25248506Listed by: EXP REALTY OF CALIFORNIA INC $339,999Active2 beds 1 baths934 sq. ft.
$339,999Active2 beds 1 baths934 sq. ft.1461 Betty Street, Wrightwood, CA 92397
MLS# CRCV25239754Listed by: VISMAR REAL ESTATE $339,999Active2 beds 1 baths934 sq. ft.
$339,999Active2 beds 1 baths934 sq. ft.1461 Betty Street, Wrightwood, CA 92397
MLS# CV25239754Listed by: VISMAR REAL ESTATE
