1870 Oak Springs Valley Road, Wrightwood, CA 92397
Local realty services provided by:Better Homes and Gardens Real Estate Royal & Associates
1870 Oak Springs Valley Road,Wrightwood, CA 92397
$795,000
- 3 Beds
- 2 Baths
- 1,458 sq. ft.
- Single family
- Active
Listed by: edward limbaga, jason wilson
Office: exp realty of california inc
MLS#:CRTR25110034
Source:CA_BRIDGEMLS
Price summary
- Price:$795,000
- Price per sq. ft.:$545.27
About this home
FIRST TIME EVER ON THE MARKET! Discover a truly awe-inspiring mountain retreat meticulously crafted by its original owners. This exceptional property, perched near the peak of Desert Front Road in Wrightwood, offers breathtaking 360-degree views and an unparalleled mountain living experience. As you approach via Oak Valley Springs Rd, an impressive double swinging wrought iron fence welcomes you to this 2.4-acre haven. Step inside to find a luxurious log cabin-style interior spanning 1,458 sq ft, with an additional upstairs loft for extra sleeping quarters. The gourmet kitchen is a chef's dream, featuring a commercial-style cooktop, eye-catching range hood, and complete stainless steel appliances. Luxurious whole-piece granite counters and backsplash add a touch of elegance. The primary suite includes an ensuite bathroom with a shower for ultimate convenience and privacy. The dramatic living room is highlighted by a floor-to-ceiling stone fireplace adorned with a massive moose head, creating a true mountain ambiance. A versatile downstairs den, perfect as an additional bedroom, opens to the front porch. Upstairs, discover two lofts overlooking the dining area and fireplace, offering a cozy seating area and a potential third bedroom. Step outside to find an outdoor oasis featuring
Contact an agent
Home facts
- Year built:2007
- Listing ID #:CRTR25110034
- Added:239 day(s) ago
- Updated:January 11, 2026 at 03:37 PM
Rooms and interior
- Bedrooms:3
- Total bathrooms:2
- Full bathrooms:2
- Living area:1,458 sq. ft.
Heating and cooling
- Cooling:Central Air
- Heating:Central
Structure and exterior
- Year built:2007
- Building area:1,458 sq. ft.
- Lot area:2.4 Acres
Finances and disclosures
- Price:$795,000
- Price per sq. ft.:$545.27
New listings near 1870 Oak Springs Valley Road
- New
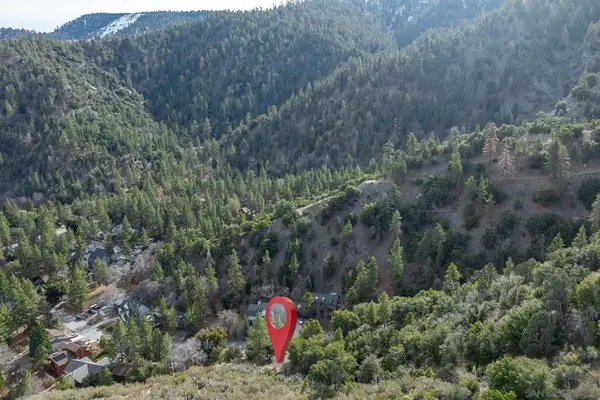 $70,000Active0.19 Acres
$70,000Active0.19 Acres0 Timberline Dr, Wrightwood, CA 92397
MLS# 250046392SDListed by: FINCH REALTY - New
 $70,000Active0 Acres
$70,000Active0 Acres0 Timberline Dr #20, Wrightwood, CA 92397
MLS# 250046392Listed by: FINCH REALTY 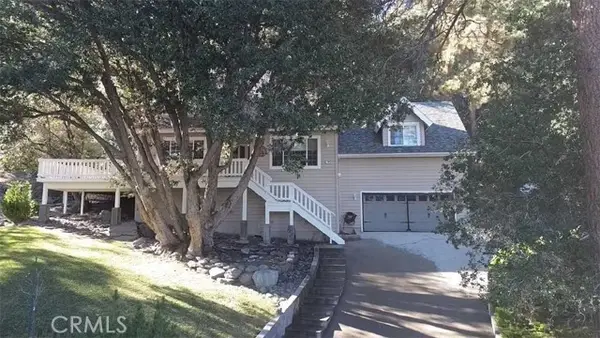 $749,900Active4 beds 3 baths2,316 sq. ft.
$749,900Active4 beds 3 baths2,316 sq. ft.1764 Ash, Wrightwood, CA 92397
MLS# CRHD25276695Listed by: COUNTRY LIFE REALTY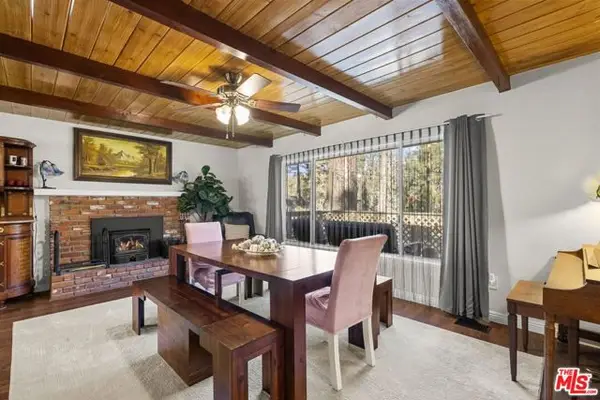 $699,000Active4 beds 3 baths2,474 sq. ft.
$699,000Active4 beds 3 baths2,474 sq. ft.1197 Oriole Road, Wrightwood, CA 92397
MLS# CL25630085Listed by: JOHNHART CORP.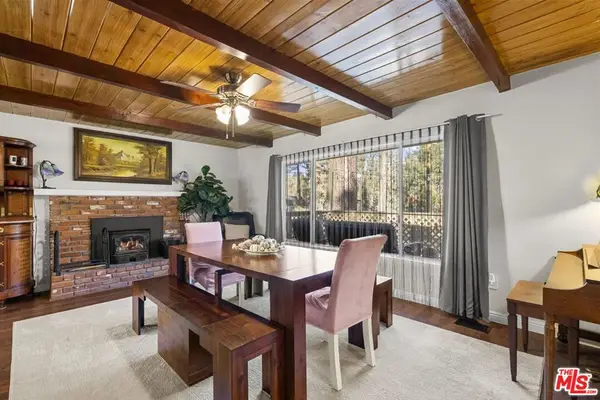 $699,000Active4 beds 3 baths2,474 sq. ft.
$699,000Active4 beds 3 baths2,474 sq. ft.1197 Oriole Road, Wrightwood, CA 92397
MLS# 25629691Listed by: JOHNHART CORP.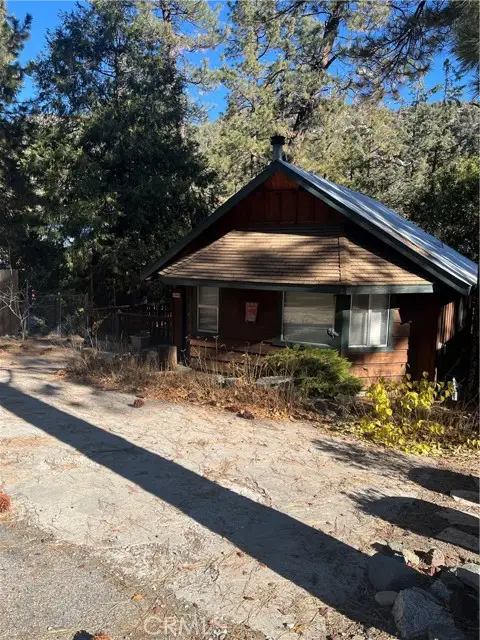 $389,000Active1 beds 1 baths771 sq. ft.
$389,000Active1 beds 1 baths771 sq. ft.1366 Laura, Wrightwood, CA 92397
MLS# CRHD25278028Listed by: RANDY WARD REALTY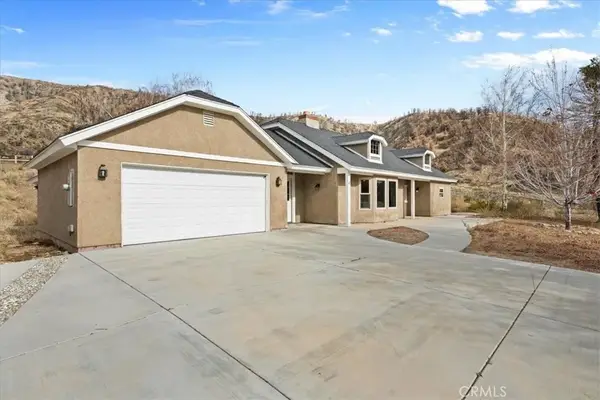 $729,000Active3 beds 3 baths1,820 sq. ft.
$729,000Active3 beds 3 baths1,820 sq. ft.26601 Big Pines, Wrightwood, CA 92397
MLS# GD25267033Listed by: NEXTHOME GRANDVIEW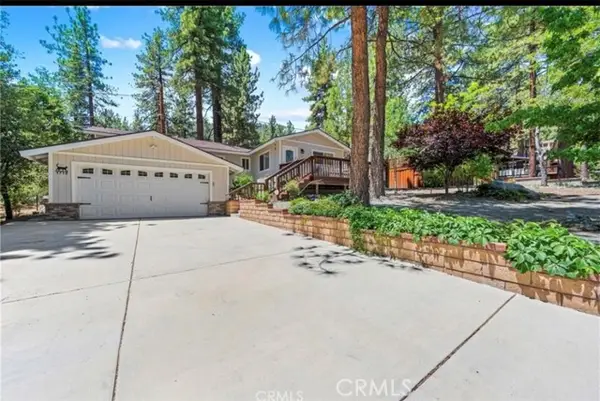 $488,000Active2 beds 2 baths1,206 sq. ft.
$488,000Active2 beds 2 baths1,206 sq. ft.1713 Twin Lakes, Wrightwood, CA 92397
MLS# CRCV25267001Listed by: TOP PRODUCERS REALTY PARTNERS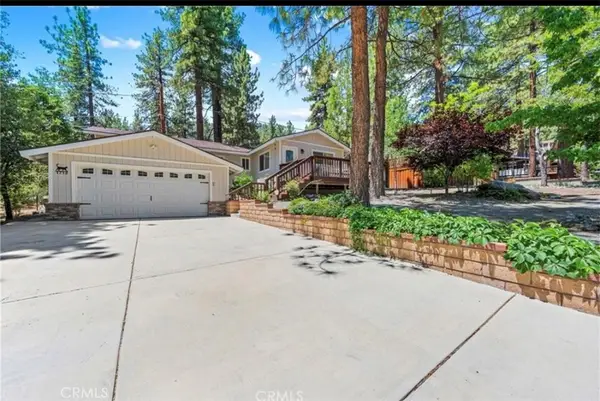 $488,000Active2 beds 2 baths1,206 sq. ft.
$488,000Active2 beds 2 baths1,206 sq. ft.1713 Twin Lakes, Wrightwood, CA 92397
MLS# CV25267001Listed by: TOP PRODUCERS REALTY PARTNERS $309,000Active2 beds 1 baths768 sq. ft.
$309,000Active2 beds 1 baths768 sq. ft.863 Edna, Wrightwood, CA 92397
MLS# CRHD25259864Listed by: COUNTRY LIFE REALTY
