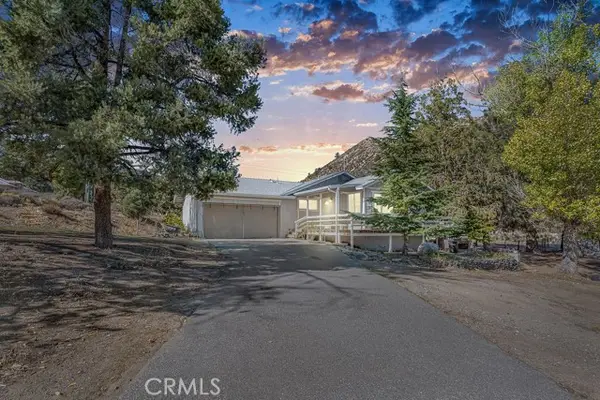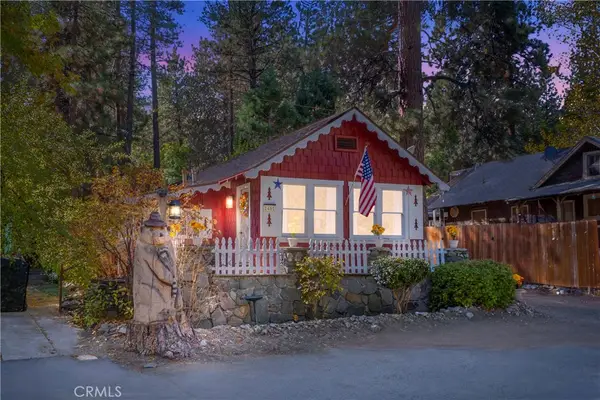5435 Heath Creek Drive, Wrightwood, CA 92397
Local realty services provided by:Better Homes and Gardens Real Estate Reliance Partners
5435 Heath Creek Drive,Wrightwood, CA 92397
$449,000
- 3 Beds
- 3 Baths
- 1,583 sq. ft.
- Single family
- Pending
Listed by: allison flatt
Office: compass
MLS#:CRHD25162107
Source:CAMAXMLS
Price summary
- Price:$449,000
- Price per sq. ft.:$283.64
About this home
Come enjoy all Wrightwood has to offer! New roof installed in 2021 and it has central AC! Located on a cul-de-sac AND a large lot (space for an ADU??), there is so much to appreciate here. Imagine drinking your cup of morning coffee on the front deck, or sitting here to unwind after a day of work. PLUS the back deck! Perfect for when you want to enjoy your privacy. Entering the home you will love the tall ceilings and windows that let in natural light and the beautiful brick fireplace. The kitchen is open to the dining room and has bar seating at the counter, giving you plenty of space for hosting. The floor plan is really great giving you a guest bathroom & office (or 4th bedroom) down stairs and an in door laundry room. Aside from the garage there's a separate storage shed with a secondary driveway giving you even more space for parking or RV/Trailer parking! While this home is totally functional as it is, it's also perfect for someone who wants to do upgrades their own way
Contact an agent
Home facts
- Year built:1994
- Listing ID #:CRHD25162107
- Added:130 day(s) ago
- Updated:November 26, 2025 at 08:18 AM
Rooms and interior
- Bedrooms:3
- Total bathrooms:3
- Full bathrooms:2
- Living area:1,583 sq. ft.
Heating and cooling
- Cooling:Central Air
- Heating:Central
Structure and exterior
- Roof:Shingle
- Year built:1994
- Building area:1,583 sq. ft.
- Lot area:0.26 Acres
Utilities
- Water:Public
Finances and disclosures
- Price:$449,000
- Price per sq. ft.:$283.64
New listings near 5435 Heath Creek Drive
- New
 $309,000Active2 beds 1 baths768 sq. ft.
$309,000Active2 beds 1 baths768 sq. ft.863 Edna, Wrightwood, CA 92397
MLS# CRHD25259864Listed by: COUNTRY LIFE REALTY - New
 $309,000Active2 beds 1 baths768 sq. ft.
$309,000Active2 beds 1 baths768 sq. ft.863 Edna, Wrightwood, CA 92397
MLS# HD25259864Listed by: COUNTRY LIFE REALTY - New
 $449,900Active3 beds 2 baths1,836 sq. ft.
$449,900Active3 beds 2 baths1,836 sq. ft.1725 Linnet, Wrightwood, CA 92397
MLS# HD25261960Listed by: COLDWELL BANKER HOME SOURCE - New
 $449,000Active2 beds 2 baths1,376 sq. ft.
$449,000Active2 beds 2 baths1,376 sq. ft.2046 Thrush, Wrightwood, CA 92397
MLS# CRHD25259945Listed by: CENTURY 21 MASTERS  $479,900Active3 beds 2 baths1,040 sq. ft.
$479,900Active3 beds 2 baths1,040 sq. ft.1700 Desert Front Road, Wrightwood, CA 92397
MLS# CRCV25245212Listed by: THE NETWORK AGENCY $415,000Active2 beds 2 baths876 sq. ft.
$415,000Active2 beds 2 baths876 sq. ft.1069 Eagle, Wrightwood, CA 92397
MLS# CRCV25243442Listed by: SOUTHLAND PROPERTIES $799,000Active5 beds 3 baths2,859 sq. ft.
$799,000Active5 beds 3 baths2,859 sq. ft.5335 Desert View Court, Wrightwood, CA 92397
MLS# CRCV25249679Listed by: ALLEGIANT REALTY $779,000Active3 beds 3 baths2,631 sq. ft.
$779,000Active3 beds 3 baths2,631 sq. ft.6284 Apple Vista Dr, Wrightwood, CA 92397
MLS# CRTR25248506Listed by: EXP REALTY OF CALIFORNIA INC $339,999Active2 beds 1 baths934 sq. ft.
$339,999Active2 beds 1 baths934 sq. ft.1461 Betty Street, Wrightwood, CA 92397
MLS# CRCV25239754Listed by: VISMAR REAL ESTATE $339,999Active2 beds 1 baths934 sq. ft.
$339,999Active2 beds 1 baths934 sq. ft.1461 Betty Street, Wrightwood, CA 92397
MLS# CV25239754Listed by: VISMAR REAL ESTATE
