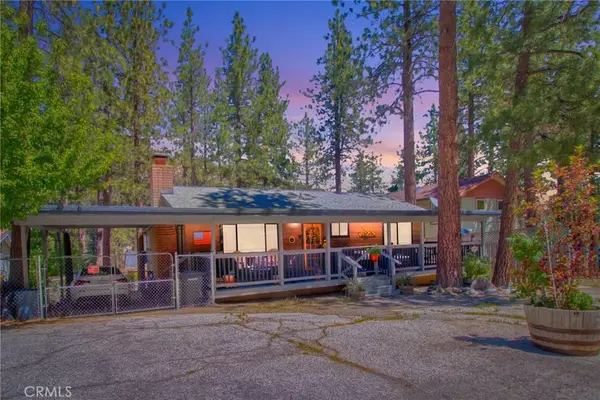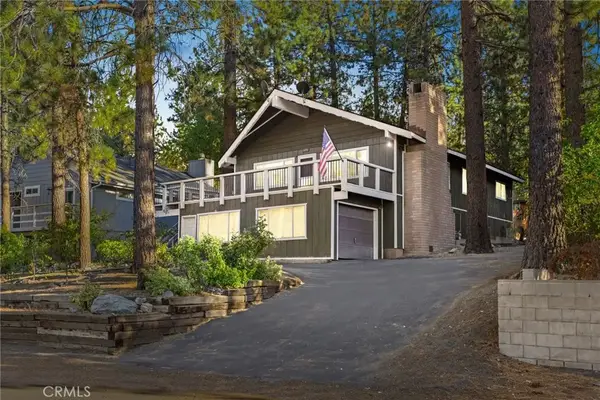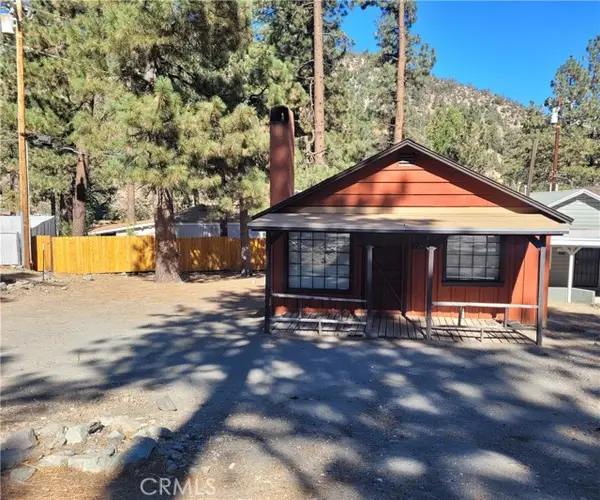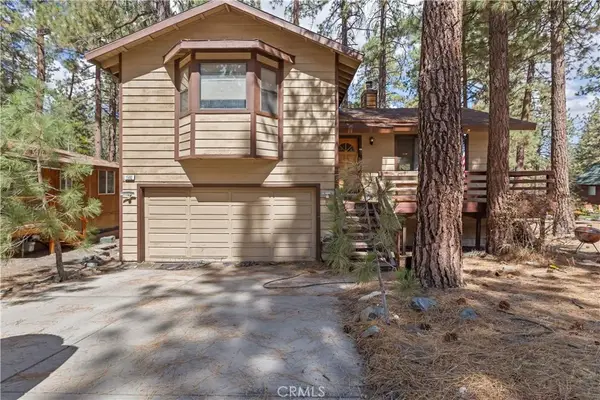5726 Lodgepole Drive, Wrightwood, CA 92397
Local realty services provided by:Better Homes and Gardens Real Estate Royal & Associates
5726 Lodgepole Drive,Wrightwood, CA 92397
$499,999
- 3 Beds
- 2 Baths
- 1,818 sq. ft.
- Single family
- Active
Listed by:erica nicolai
Office:keller williams realty
MLS#:CRCV25116429
Source:CAMAXMLS
Price summary
- Price:$499,999
- Price per sq. ft.:$275.03
About this home
""" GREAT PRICE IMPROVEMENT '''''Charming Mountain Home in Beautiful Wrightwood! !!! VETERANS WELCOME. GET YOUR VA CREDIT!!!!! HomeTownHeroCredit. Take advantage of VA Grant. Come experience the serenity of mountain living in this inviting Wrightwood home.! Nestled in a peaceful, friendly, community this 3 bedroom 1 and 3/4 bath home offers 1,818 Sq.Ft. of cozy mountain charm. With an almost 9000 Sq. Ft lot. Step inside to find vaulted beamed ceilings , a wood-burning fireplace, and upgraded appliances in the kitchen. (Kitchen-Aid stove. Maytag Dishwasher, Whirlpool Side by Side Refrigerator, Garbage disposal ) LG Tower Washer and Dryer. Custom shutters throughout home. The home also features a very spacious bonus room downstairs with a free standing wood burning fireplace. -- perfect as a family room, guest quarters, or a fourth bedroom. New Renewal by Anderson double pane windows in bonus room downstairs - 2023 Relax and take in the fresh mountain air and views from your custom covered deck or entertain in the spacious backyard and covered back deck. The large lot offers room to garden, play. or simply unwind surrounded by nature. Room enough for a swimming pool! Additional Highlights 1200 Gallon Concrete Septic Tank w/ traffic lids. PUMP AND CERT DONE! Roof is approximately 4
Contact an agent
Home facts
- Year built:1965
- Listing ID #:CRCV25116429
- Added:140 day(s) ago
- Updated:October 11, 2025 at 01:40 PM
Rooms and interior
- Bedrooms:3
- Total bathrooms:2
- Full bathrooms:1
- Living area:1,818 sq. ft.
Heating and cooling
- Heating:Central, Fireplace(s), Floor Furnace, Natural Gas, Wood Stove
Structure and exterior
- Roof:Composition
- Year built:1965
- Building area:1,818 sq. ft.
- Lot area:0.21 Acres
Utilities
- Water:Public
Finances and disclosures
- Price:$499,999
- Price per sq. ft.:$275.03
New listings near 5726 Lodgepole Drive
- New
 $489,900Active3 beds 2 baths1,818 sq. ft.
$489,900Active3 beds 2 baths1,818 sq. ft.5726 Lodgepole Drive, Wrightwood, CA 92397
MLS# CV25235745Listed by: KELLER WILLIAMS REALTY - New
 $629,900Active3 beds 2 baths1,296 sq. ft.
$629,900Active3 beds 2 baths1,296 sq. ft.23132 Cardinal, Wrightwood, CA 92397
MLS# HD25234625Listed by: COUNTRY LIFE REALTY - New
 $475,000Active3 beds 3 baths1,980 sq. ft.
$475,000Active3 beds 3 baths1,980 sq. ft.5771 Heath Creek, Wrightwood, CA 92397
MLS# HD25225875Listed by: REALTY ONE GROUP EMPIRE - New
 $275,000Active2 beds 1 baths630 sq. ft.
$275,000Active2 beds 1 baths630 sq. ft.1346 Laura Street, Wrightwood, CA 92397
MLS# CRHD25232263Listed by: WRIGHTWOOD MOUNTAIN REALTY  $675,000Active3 beds 2 baths1,938 sq. ft.
$675,000Active3 beds 2 baths1,938 sq. ft.1279 Irene Street, Wrightwood, CA 92397
MLS# IV25227913Listed by: THE ASSOCIATES REALTY GROUP $320,000Pending2 beds 2 baths1,060 sq. ft.
$320,000Pending2 beds 2 baths1,060 sq. ft.1500 Helen St, Wrightwood, CA 92397
MLS# TR25227814Listed by: EXP REALTY OF CALIFORNIA INC $499,000Active3 beds 2 baths1,460 sq. ft.
$499,000Active3 beds 2 baths1,460 sq. ft.610 Mountain View, Wrightwood, CA 92397
MLS# CRGD25217556Listed by: NEXTHOME GRANDVIEW $499,000Active3 beds 2 baths1,876 sq. ft.
$499,000Active3 beds 2 baths1,876 sq. ft.1799 Betty Street, Wrightwood, CA 92397
MLS# CRHD25222689Listed by: RE/MAX FREEDOM $69,000Active0.11 Acres
$69,000Active0.11 Acres0 Mahogany, Wrightwood, CA 92397
MLS# CRIG25222707Listed by: HOMESMART REALTY $399,000Active2 beds 1 baths1,108 sq. ft.
$399,000Active2 beds 1 baths1,108 sq. ft.5291 Orchard Dr, Wrightwood, CA 92397
MLS# CRCV25220702Listed by: BETTER HOME FINANCIAL, INC
