33708 Bronco Lane, Yokuts Valley, CA 93675
Local realty services provided by:Better Homes and Gardens Real Estate GoldLeaf
33708 Bronco Lane,Yokuts Valley, CA 93675
$500,000
- 4 Beds
- - Baths
- 2,360 sq. ft.
- Single family
- Pending
Listed by: billy j lovewell ii, taylor lovewell-crose
Office: exp realty of california, inc.
MLS#:631146
Source:CA_FMLS
Price summary
- Price:$500,000
- Price per sq. ft.:$211.86
About this home
Welcome to this inviting 4/2 custom home on over 4 acres, just minutes from HWY 180, with stunning views & shop. This home boasts many upgrades throughout, including a fully renovated kitchen with a spacious pantry. Enjoy a generous open living room with vaulted ceilings & wood stove.Step outside to an expansive patio, perfect for gatherings, with a fire pit and an above-ground pool for relaxation. Green thumbs will appreciate the greenhouse, garden beds, and assorted fruit trees, including blackberries and grapevines. The property also features a paved driveway, carport, guest cottage for visitors, a large Borga shop with a partial loft, animal shelters, and a chicken coop. With an automatic security gate and a camera security system, you'll have peace of mind. The land is fully fenced and cross-fenced, ideal for pets or livestock, and includes a rain collection tank for sustainability. Another bonus is that the well equipment has been recently replaced. This ideal location provided an easy commute to the Central Valley and Kings Canyon /Sequoia Parks. Come and make this remarkable property your own! Bed and bath count may differ from tax records, Buyer to verify. Buyer to assume existing solar loan with monthly payments of $204.44.
Contact an agent
Home facts
- Year built:2001
- Listing ID #:631146
- Added:171 day(s) ago
- Updated:November 16, 2025 at 08:06 AM
Rooms and interior
- Bedrooms:4
- Living area:2,360 sq. ft.
Heating and cooling
- Cooling:Central Heat & Cool
Structure and exterior
- Roof:Composition
- Year built:2001
- Building area:2,360 sq. ft.
- Lot area:4.69 Acres
Schools
- High school:Reedley
- Middle school:Dunlap
- Elementary school:Dunlap
Utilities
- Water:Private
- Sewer:Septic Tank
Finances and disclosures
- Price:$500,000
- Price per sq. ft.:$211.86
New listings near 33708 Bronco Lane
- New
 $195,000Active2 beds -- baths1,100 sq. ft.
$195,000Active2 beds -- baths1,100 sq. ft.38967 Deerbrook Lane, Yokuts Valley, CA 93675
MLS# 639928Listed by: EXP REALTY OF CALIFORNIA, INC. - New
 $100,000Active4.95 Acres
$100,000Active4.95 Acres40885 Cornflower Lane, Yokuts Valley, CA 93675
MLS# 639757Listed by: EXP REALTY OF CALIFORNIA, INC. - New
 $250,000Active3 beds -- baths1,680 sq. ft.
$250,000Active3 beds -- baths1,680 sq. ft.906 Elwood Road, Yokuts Valley, CA 93675
MLS# 639612Listed by: REAL BROKER - New
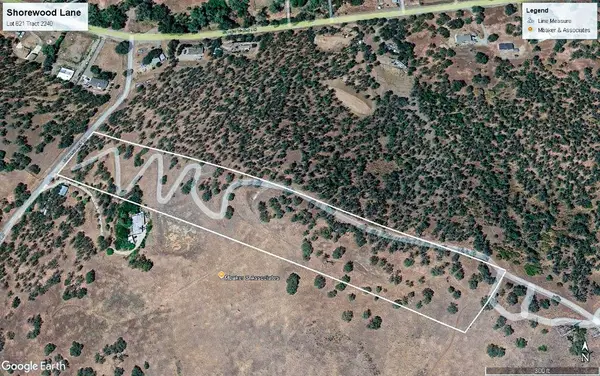 $40,000Active6.96 Acres
$40,000Active6.96 Acres621 Shorewood, Yokuts Valley, CA 93675
MLS# 639532Listed by: SQUAW VALLEY REALTY  $38,000Active4.97 Acres
$38,000Active4.97 Acres527 Squaw Valley, Yokuts Valley, CA 93675
MLS# 639403Listed by: ENVISION REALTY, INC. $90,000Active5.09 Acres
$90,000Active5.09 Acres456 Iris Road, Yokuts Valley, CA 93675
MLS# 639398Listed by: PROSPECT REALTY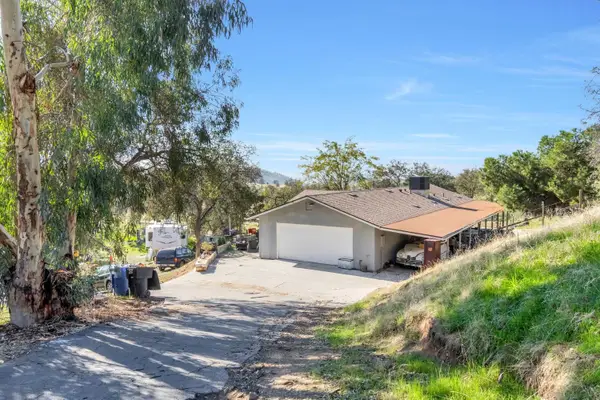 $419,895Active3 beds -- baths1,370 sq. ft.
$419,895Active3 beds -- baths1,370 sq. ft.34045 George Smith Road, Yokuts Valley, CA 93675
MLS# 639207Listed by: MIRACLE REALTY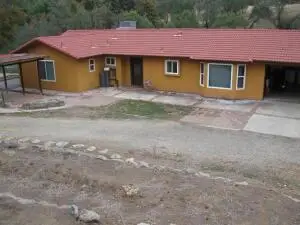 $399,900Active2 beds -- baths1,591 sq. ft.
$399,900Active2 beds -- baths1,591 sq. ft.35548 Hummingbird Lane, Yokuts Valley, CA 93675
MLS# 638771Listed by: AVEDIAN PROPERTIES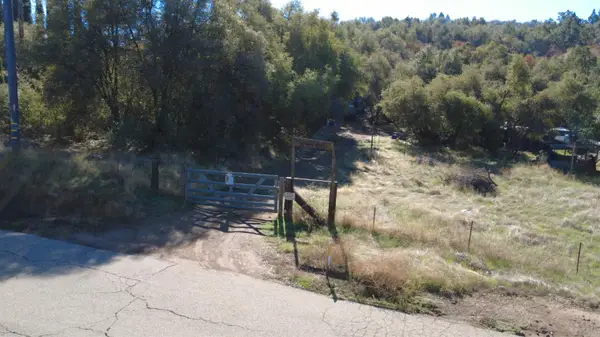 $75,000Active4.87 Acres
$75,000Active4.87 Acres0 High Oaks, Yokuts Valley, CA 93675
MLS# 639063Listed by: EXP REALTY OF CALIFORNIA, INC.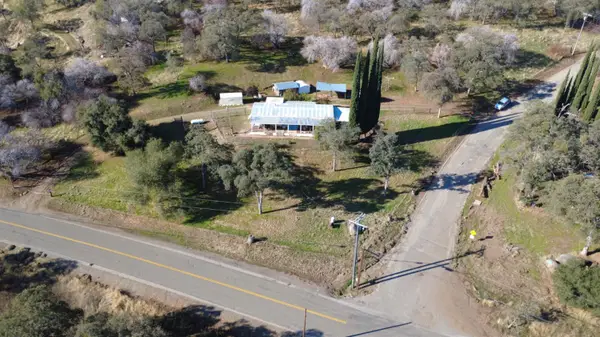 $200,000Active3 beds -- baths1,344 sq. ft.
$200,000Active3 beds -- baths1,344 sq. ft.46918 Creekside Road, Yokuts Valley, CA 93675
MLS# 639048Listed by: EXP REALTY OF CALIFORNIA, INC.
