37678 Cardinal Lane, Yokuts Valley, CA 93675
Local realty services provided by:Better Homes and Gardens Real Estate GoldLeaf
37678 Cardinal Lane,Yokuts Valley, CA 93675
$650,000
- 3 Beds
- - Baths
- 2,212 sq. ft.
- Single family
- Active
Listed by: billy j lovewell ii, taylor lovewell-crose
Office: exp realty of california, inc.
MLS#:622845
Source:CA_FMLS
Price summary
- Price:$650,000
- Price per sq. ft.:$293.85
About this home
Nestled on nearly 5 acres, this stunning custom cedar log home offers a lifestyle of luxury and tranquility. The beautifully crafted log construction, complemented by a metal roof and floor-to-ceiling Pella windows, creates a warm and inviting atmosphere in the massive vaulted great room, showcasing breathtaking views of snow-capped mountains as well as the mesmerizing city lights. Step outside to enjoy the fresh mountain air on the covered front porch or the large open back deck, perfect for entertaining or simply soaking in the incredible sunsets. This home boasts a wealth of amenities, including a two-car attached garage, cement driveway, and a well-appointed kitchen with stainless steel appliances, granite countertops, gas stove, and a double vertical oven. The open floor plan is enhanced by gorgeous wood. Enjoy other amenities such as smart lighting, upgraded HVAC, blinds and a tankless water heater for efficiency and comfort. The property is equipped with a large water storage system and fencing for added security and privacy. Surrounded by unique rock outcroppings and mature oak trees, the property exudes natural charm and serenity. Just a short drive away, you'll find major shopping centers, the renowned Kings Canyon/Sequoia Parks and Pine Flat Lake for endless outdoor adventures. A large shop and storage container provide additional space for your hobbies and storage needs. Experience the best of mountain living in this exquisite home!
Contact an agent
Home facts
- Year built:2006
- Listing ID #:622845
- Added:202 day(s) ago
- Updated:November 10, 2025 at 04:28 PM
Rooms and interior
- Bedrooms:3
- Living area:2,212 sq. ft.
Heating and cooling
- Cooling:Central Heat & Cool
Structure and exterior
- Roof:Metal
- Year built:2006
- Building area:2,212 sq. ft.
- Lot area:4.96 Acres
Schools
- High school:Reedley
- Middle school:Dunlap
- Elementary school:Dunlap
Utilities
- Water:Private
- Sewer:Septic Tank
Finances and disclosures
- Price:$650,000
- Price per sq. ft.:$293.85
New listings near 37678 Cardinal Lane
- New
 $250,000Active3 beds -- baths1,680 sq. ft.
$250,000Active3 beds -- baths1,680 sq. ft.906 Elwood Road, Yokuts Valley, CA 93675
MLS# 639612Listed by: REAL BROKER - New
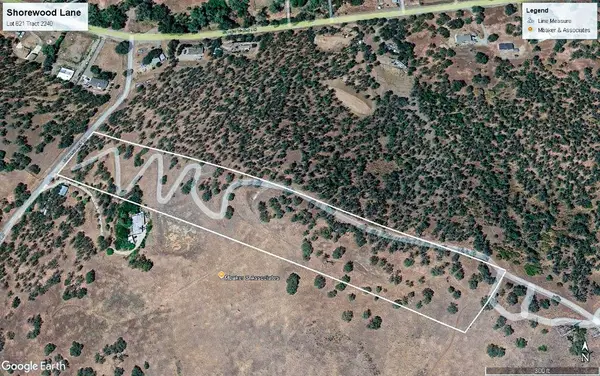 $40,000Active6.96 Acres
$40,000Active6.96 Acres621 Shorewood, Yokuts Valley, CA 93675
MLS# 639532Listed by: SQUAW VALLEY REALTY - New
 $38,000Active4.97 Acres
$38,000Active4.97 Acres527 Squaw Valley, Yokuts Valley, CA 93675
MLS# 639403Listed by: ENVISION REALTY, INC. - New
 $90,000Active5.09 Acres
$90,000Active5.09 Acres456 Iris Road, Yokuts Valley, CA 93675
MLS# 639398Listed by: PROSPECT REALTY - New
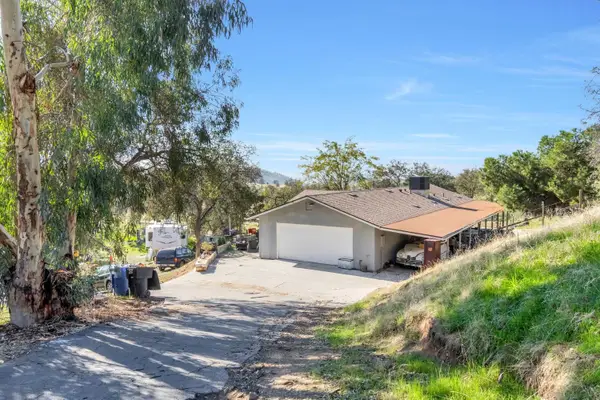 $419,895Active3 beds -- baths1,370 sq. ft.
$419,895Active3 beds -- baths1,370 sq. ft.34045 George Smith Road, Yokuts Valley, CA 93675
MLS# 639207Listed by: MIRACLE REALTY - New
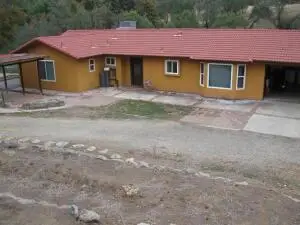 $419,900Active2 beds -- baths1,591 sq. ft.
$419,900Active2 beds -- baths1,591 sq. ft.35548 Hummingbird Lane, Yokuts Valley, CA 93675
MLS# 638771Listed by: AVEDIAN PROPERTIES 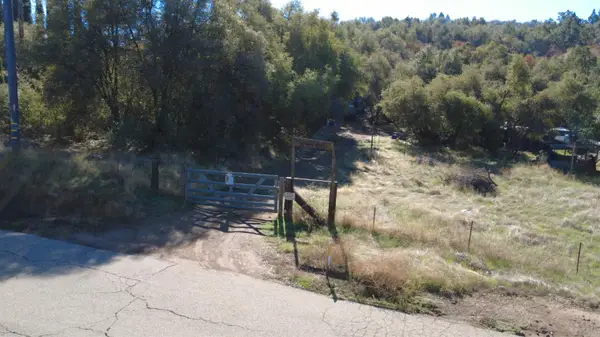 $75,000Active4.87 Acres
$75,000Active4.87 Acres0 High Oaks, Yokuts Valley, CA 93675
MLS# 639063Listed by: EXP REALTY OF CALIFORNIA, INC.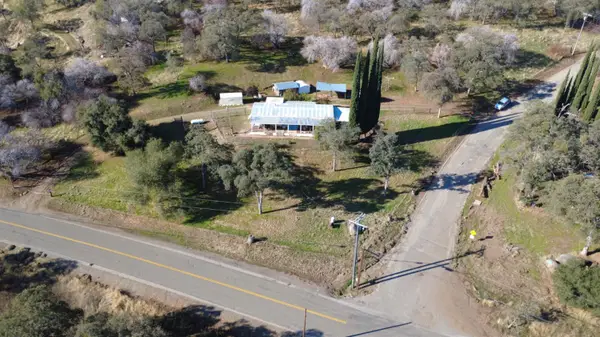 $200,000Active3 beds -- baths1,344 sq. ft.
$200,000Active3 beds -- baths1,344 sq. ft.46918 Creekside Road, Yokuts Valley, CA 93675
MLS# 639048Listed by: EXP REALTY OF CALIFORNIA, INC.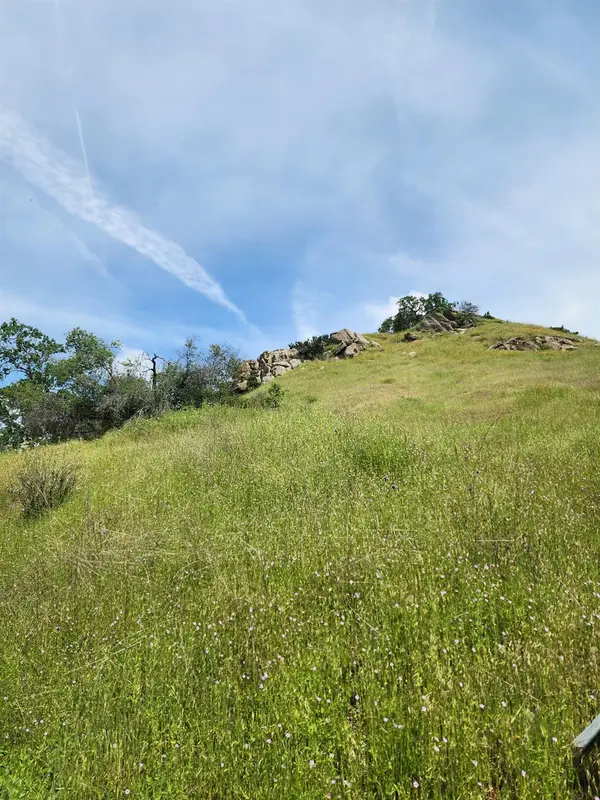 $40,000Active6.55 Acres
$40,000Active6.55 Acres1 Baywood, Yokuts Valley, CA 93675
MLS# 638736Listed by: REALTY CONCEPTS, LTD. - FRESNO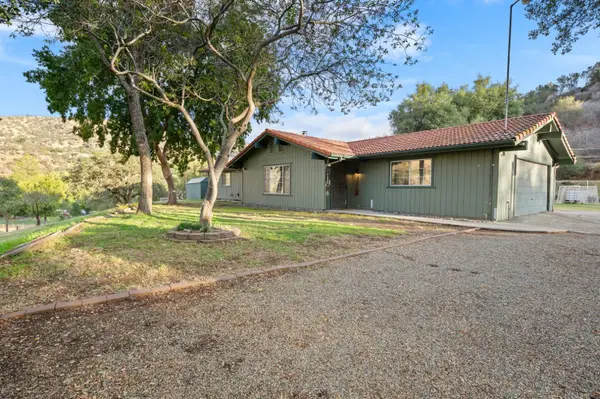 $440,000Active3 beds -- baths1,488 sq. ft.
$440,000Active3 beds -- baths1,488 sq. ft.38570 Rustic Lane, Yokuts Valley, CA 93675
MLS# 638637Listed by: UNIVERSAL REALTY SERVICES, INC.
