37730 Barberry Lane, Yokuts Valley, CA 93675
Local realty services provided by:Better Homes and Gardens Real Estate GoldLeaf
37730 Barberry Lane,Yokuts Valley, CA 93675
$650,000
- 5 Beds
- - Baths
- 2,748 sq. ft.
- Single family
- Active
Listed by:cheyenne m mullins
Office:prospect realty
MLS#:626634
Source:CA_FMLS
Price summary
- Price:$650,000
- Price per sq. ft.:$236.54
About this home
Welcome to your new home nestled in the scenic foothills of Squaw Valley. This custom-built residence features five bedrooms, three bathrooms, an office, a handcrafted wood bar, and a workout room complete with equipment. The elegant wrought iron railings adorn the stairs and the custom redwood deck extending from the secluded master bedroom. The beautifully crafted kitchen showcases brick, wood, granite, built-in cabinets, and stainless steel appliances. Unique touches abound throughout, including a bar shipped in from New Jersey, hand-built garage doors, and distinctive iron, redwood, and brick accents. The bar area is adorned with old-style wall details, adding a touch of historic charm. Lovingly renovated from top to bottom, this home offers a tranquil backyard with a serene waterfall and small pond amidst lush landscaping and mature shade trees. The outdoor dining area, complete with furniture and a BBQ, is perfect for entertaining. A downstairs bedroom is equipped with a fully accessible walk-in shower/tub, and the fenced garden area features 8-foot fencing to keep out deer and other pests.With so many exceptional features, this home is sure to surpass your expectations!
Contact an agent
Home facts
- Year built:1979
- Listing ID #:626634
- Added:199 day(s) ago
- Updated:September 12, 2025 at 02:48 PM
Rooms and interior
- Bedrooms:5
- Living area:2,748 sq. ft.
Heating and cooling
- Cooling:Central Heat & Cool
Structure and exterior
- Roof:Composition
- Year built:1979
- Building area:2,748 sq. ft.
- Lot area:17.57 Acres
Schools
- High school:Reedley
- Middle school:Dunlap
- Elementary school:Dunlap
Utilities
- Water:Private
- Sewer:Septic Tank
Finances and disclosures
- Price:$650,000
- Price per sq. ft.:$236.54
New listings near 37730 Barberry Lane
- New
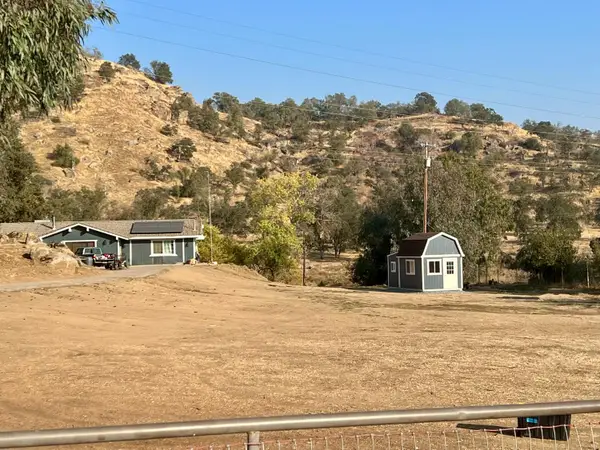 $420,000Active3 beds -- baths1,368 sq. ft.
$420,000Active3 beds -- baths1,368 sq. ft.37728 Squaw Valley Road, Yokuts Valley, CA 93675
MLS# 637466Listed by: HOMESMART PV AND ASSOCIATES - New
 $410,000Active4 beds -- baths1,728 sq. ft.
$410,000Active4 beds -- baths1,728 sq. ft.37041 Dunlap Road, Yokuts Valley, CA 93675
MLS# 637400Listed by: PINE TREE/PROP MGM OF SQUAW - New
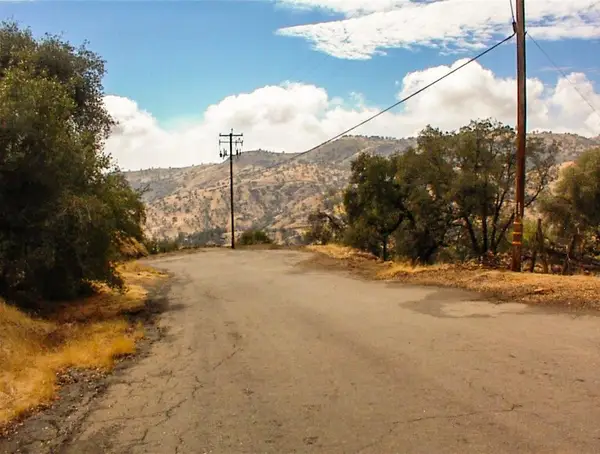 $117,000Active4.6 Acres
$117,000Active4.6 Acres28 Totem Lane, Yokuts Valley, CA 93675
MLS# 637401Listed by: SQUAW VALLEY REALTY 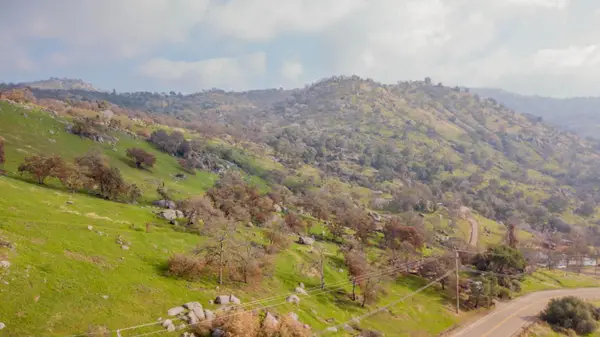 $110,000Active4.89 Acres
$110,000Active4.89 Acres38938 Pepperweed Road, Yokuts Valley, CA 93675
MLS# 637049Listed by: EXP REALTY OF CALIFORNIA, INC.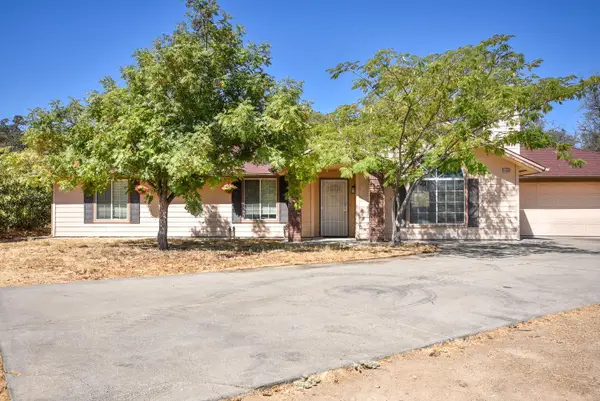 $420,000Pending3 beds -- baths1,817 sq. ft.
$420,000Pending3 beds -- baths1,817 sq. ft.32931 Puma Lane, Yokuts Valley, CA 93675
MLS# 636498Listed by: ROD ALUISI REAL ESTATE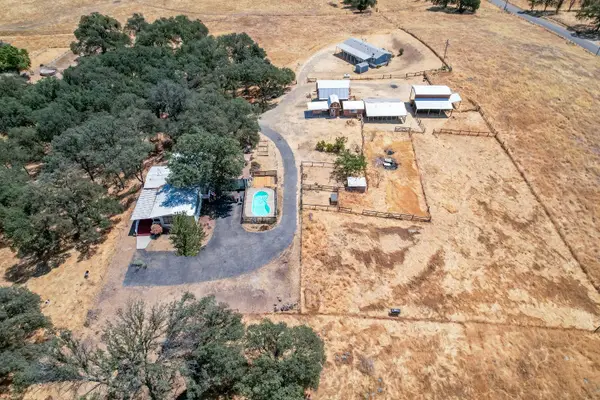 $358,000Pending2 beds -- baths1,583 sq. ft.
$358,000Pending2 beds -- baths1,583 sq. ft.32748 Indian Guide Road, Yokuts Valley, CA 93675
MLS# 633590Listed by: REALTY CONCEPTS, LTD. - FRESNO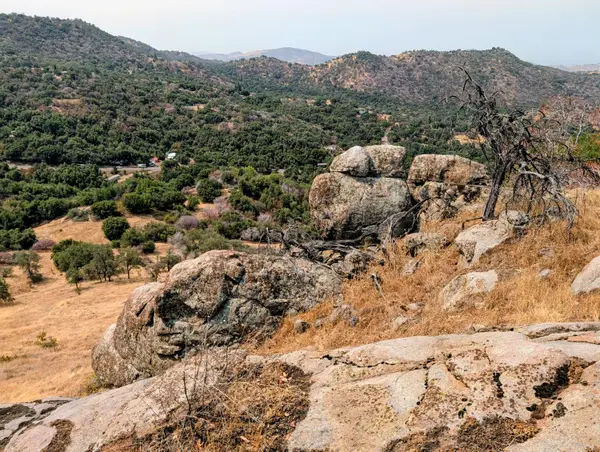 $32,000Active5.32 Acres
$32,000Active5.32 Acres50740 Bramble Lane, Yokuts Valley, CA 93675
MLS# 636610Listed by: PROSPECT REALTY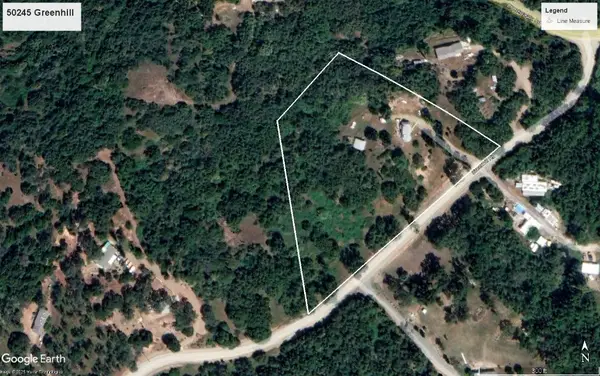 $275,000Active3 beds -- baths1,720 sq. ft.
$275,000Active3 beds -- baths1,720 sq. ft.50245 Greenhill Road, Yokuts Valley, CA 93675
MLS# 636482Listed by: SQUAW VALLEY REALTY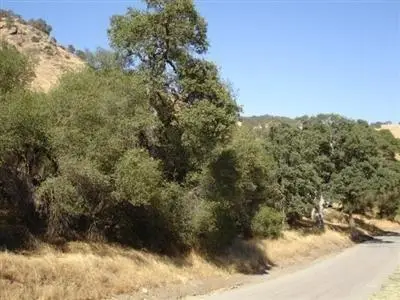 $105,000Active6.72 Acres
$105,000Active6.72 Acres295 Ruth Hill Road, Yokuts Valley, CA 93675
MLS# 636438Listed by: SQUAW VALLEY REALTY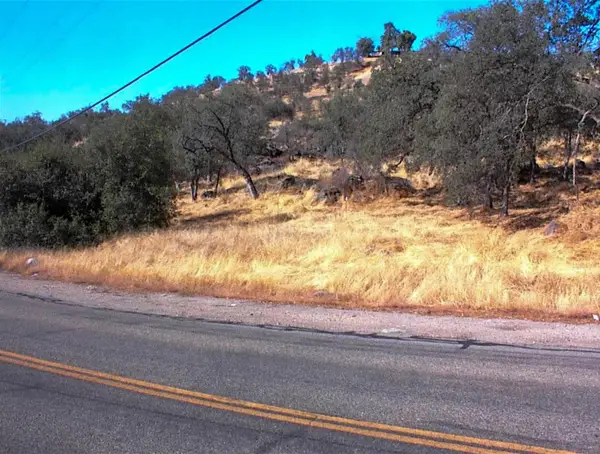 $45,000Active4.7 Acres
$45,000Active4.7 Acres453 Ennis Road, Yokuts Valley, CA 93675
MLS# 636400Listed by: SQUAW VALLEY REALTY
