38324 Sumac Lane, Yokuts Valley, CA 93675
Local realty services provided by:Better Homes and Gardens Real Estate GoldLeaf
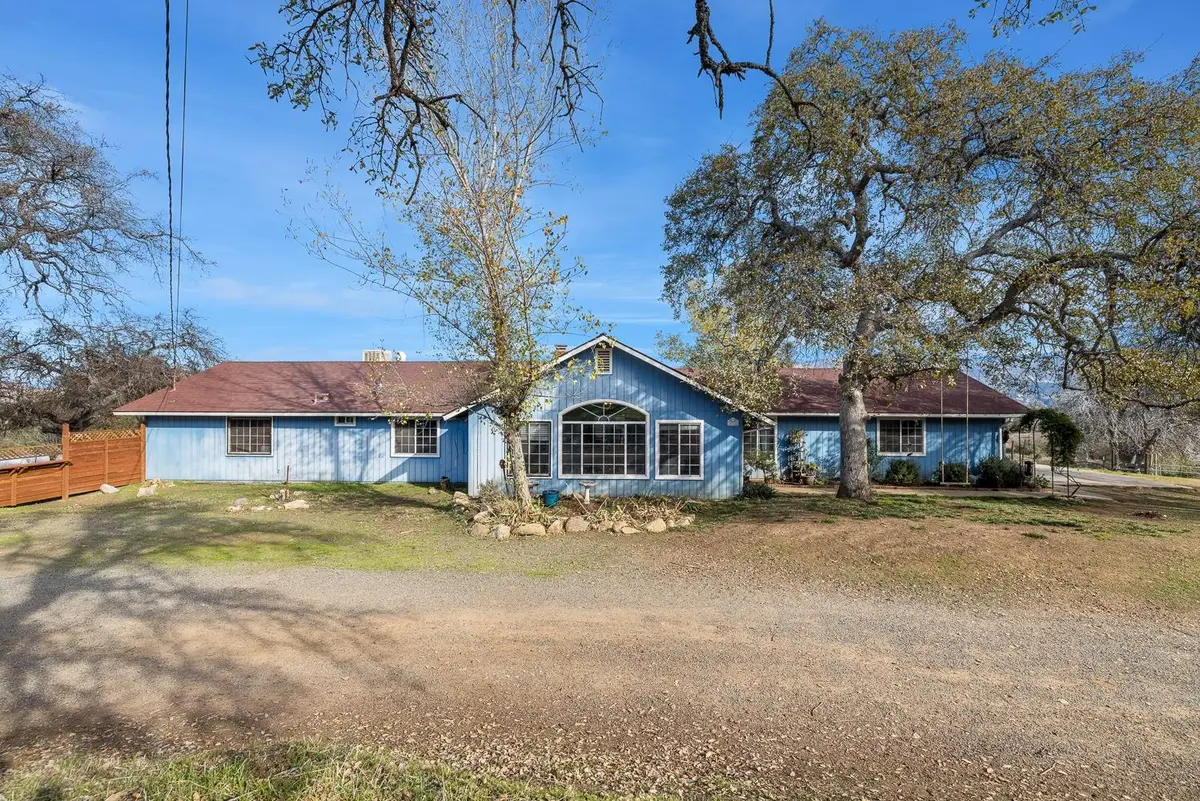
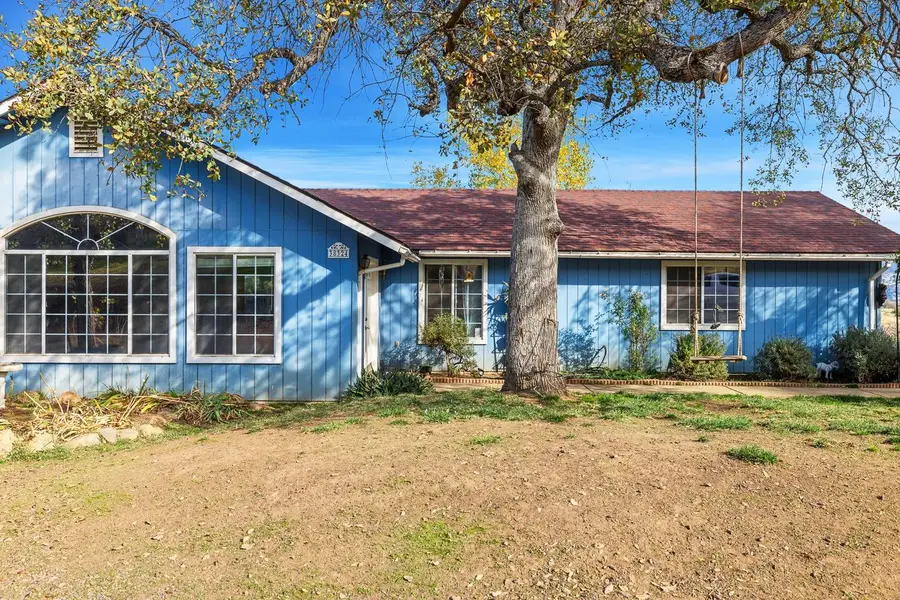
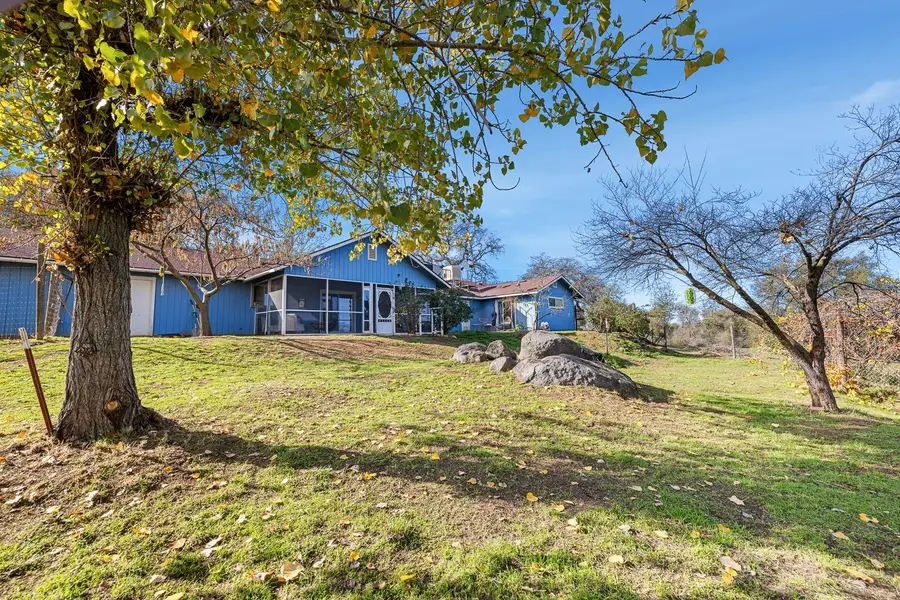
38324 Sumac Lane,Yokuts Valley, CA 93675
$425,000
- 4 Beds
- - Baths
- 2,345 sq. ft.
- Single family
- Pending
Listed by:sonya a sanchez
Office:mission mortgage and realty of central valley
MLS#:623520
Source:CA_FMLS
Price summary
- Price:$425,000
- Price per sq. ft.:$181.24
About this home
Well-maintained 2004 custom home featuring 4 bedrooms, 3 baths, and 2,345 sq. ft. of living space. Highlights include a massive great room with a corner brick fireplace, a formal dining area, and a spacious kitchen with a pantry, double breakfast bars, and a large, covered patio. The layout includes a Jack-and-Jill bath between two bedrooms, while the master suite is spacious with private backyard access. Situated on a cul-de-sac, the property offers excellent Sierra views and backs up to a large ranch, creating a serene, usable outdoor space. Fencing surrounds the property, with water access throughout for convenience. At an elevation of 2,900 feet, you'll enjoy cooler summer temperatures and occasional winter snow. Additional features include a transfer switch for a generator, dual cooling systems (AC and water cooler) that adapt to varying humidity levels, cozy wood burning stove and a quiet, peaceful setting. This is a fantastic property for those seeking privacy and natural beauty!
Contact an agent
Home facts
- Year built:2004
- Listing Id #:623520
- Added:169 day(s) ago
- Updated:August 08, 2025 at 07:11 AM
Rooms and interior
- Bedrooms:4
- Living area:2,345 sq. ft.
Heating and cooling
- Cooling:Central Heat & Cool, Evaporative Cooling
Structure and exterior
- Roof:Composition
- Year built:2004
- Building area:2,345 sq. ft.
- Lot area:5.05 Acres
Schools
- High school:Reedley
- Middle school:Dunlap
- Elementary school:Dunlap
Utilities
- Water:Private
- Sewer:Septic Tank
Finances and disclosures
- Price:$425,000
- Price per sq. ft.:$181.24
New listings near 38324 Sumac Lane
- New
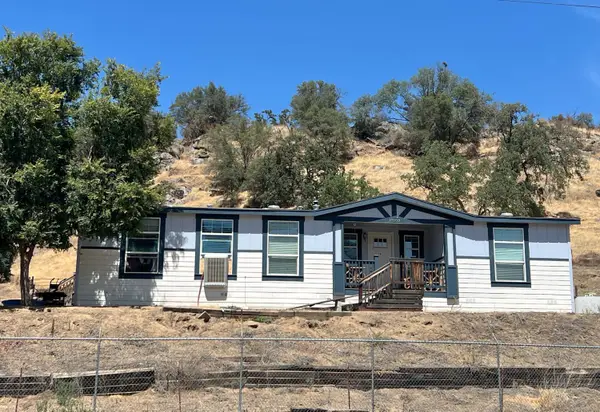 $400,000Active4 beds -- baths2,296 sq. ft.
$400,000Active4 beds -- baths2,296 sq. ft.37180 Mistletoe Road, Yokuts Valley, CA 93675
MLS# 635167Listed by: EXP REALTY OF CALIFORNIA, INC. - New
 $359,000Active3 beds -- baths1,902 sq. ft.
$359,000Active3 beds -- baths1,902 sq. ft.51143 Thistle Lane, Yokuts Valley, CA 93675
MLS# 634641Listed by: REAL BROKER - New
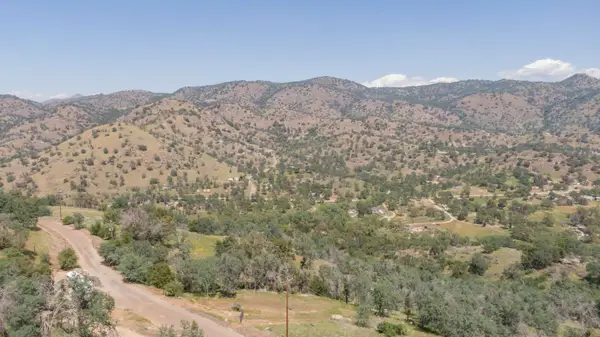 $80,000Active4.76 Acres
$80,000Active4.76 Acres0 Totem Ln, Yokuts Valley, CA 93675
MLS# 634957Listed by: EXP REALTY OF CALIFORNIA, INC. - New
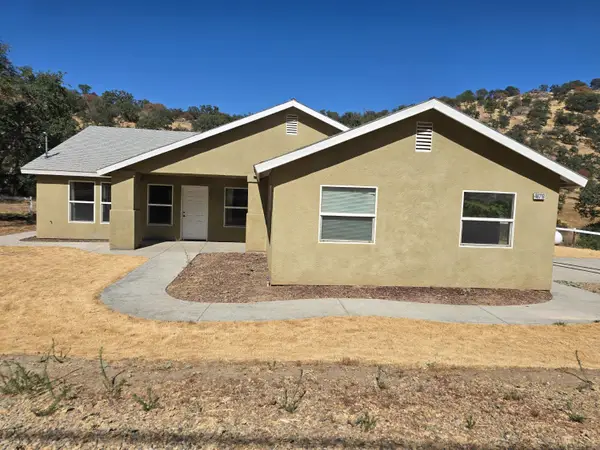 $425,000Active4 beds -- baths1,930 sq. ft.
$425,000Active4 beds -- baths1,930 sq. ft.46719 Creekside Road, Yokuts Valley, CA 93675
MLS# 634724Listed by: PROSPECT REALTY  $300,000Active3 beds -- baths1,584 sq. ft.
$300,000Active3 beds -- baths1,584 sq. ft.40075 Cornflower Lane, Yokuts Valley, CA 93675
MLS# 634778Listed by: EXP REALTY OF CALIFORNIA, INC.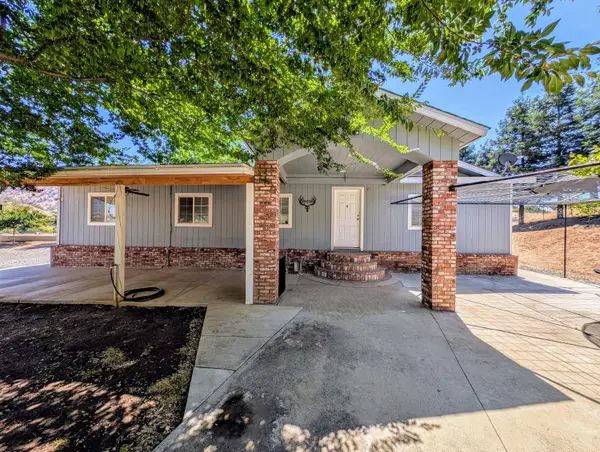 $394,888Active3 beds -- baths1,248 sq. ft.
$394,888Active3 beds -- baths1,248 sq. ft.36776 Pebble Lane, Yokuts Valley, CA 93675
MLS# 634329Listed by: LEGACY REAL ESTATE INC.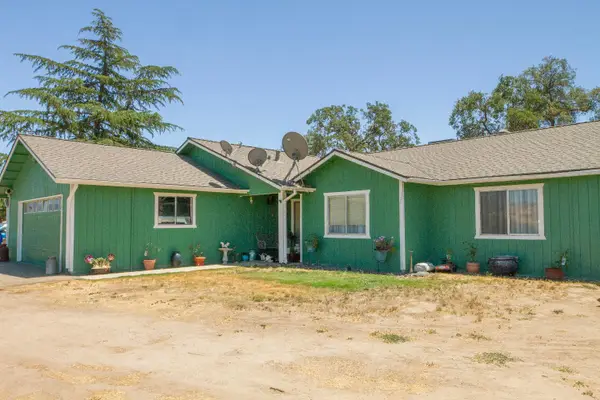 $450,000Pending3 beds -- baths1,610 sq. ft.
$450,000Pending3 beds -- baths1,610 sq. ft.31995 Tumbleweed Lane, Yokuts Valley, CA 93675
MLS# 634412Listed by: EXP REALTY OF CALIFORNIA, INC.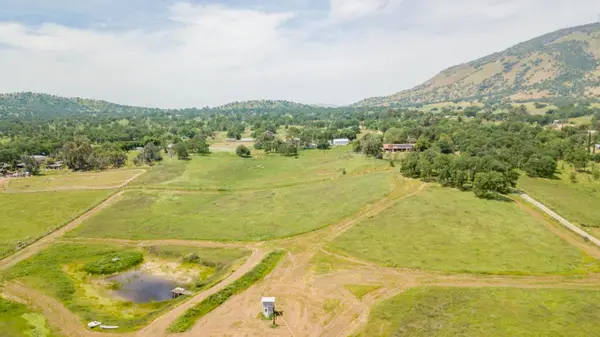 $215,000Active10 Acres
$215,000Active10 Acres0 Apn 185-210-48, Yokuts Valley, CA 93675
MLS# 634202Listed by: EXP REALTY OF CALIFORNIA, INC.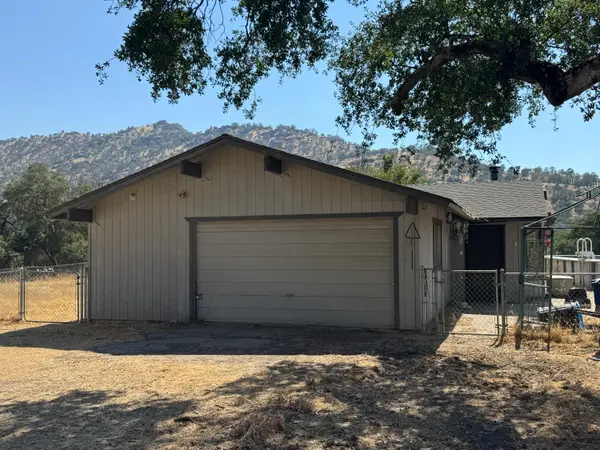 $270,000Active3 beds -- baths1,370 sq. ft.
$270,000Active3 beds -- baths1,370 sq. ft.37307 Mistletoe Road, Yokuts Valley, CA 93675
MLS# 634192Listed by: REALTY CONCEPTS, LTD. - FRESNO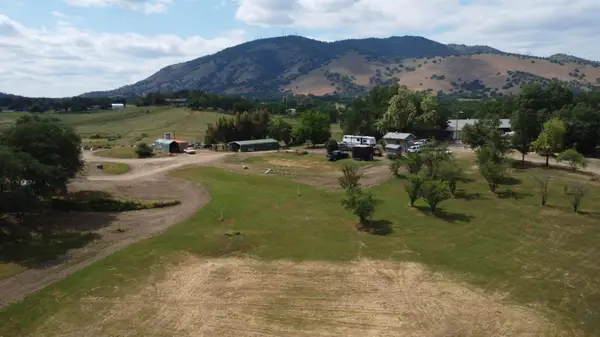 $525,000Pending5 beds -- baths2,917 sq. ft.
$525,000Pending5 beds -- baths2,917 sq. ft.31268 Ruth Hill Road, Yokuts Valley, CA 93675
MLS# 634047Listed by: EXP REALTY OF CALIFORNIA, INC.
