45481 Longview Road, Yokuts Valley, CA 93675
Local realty services provided by:Better Homes and Gardens Real Estate GoldLeaf
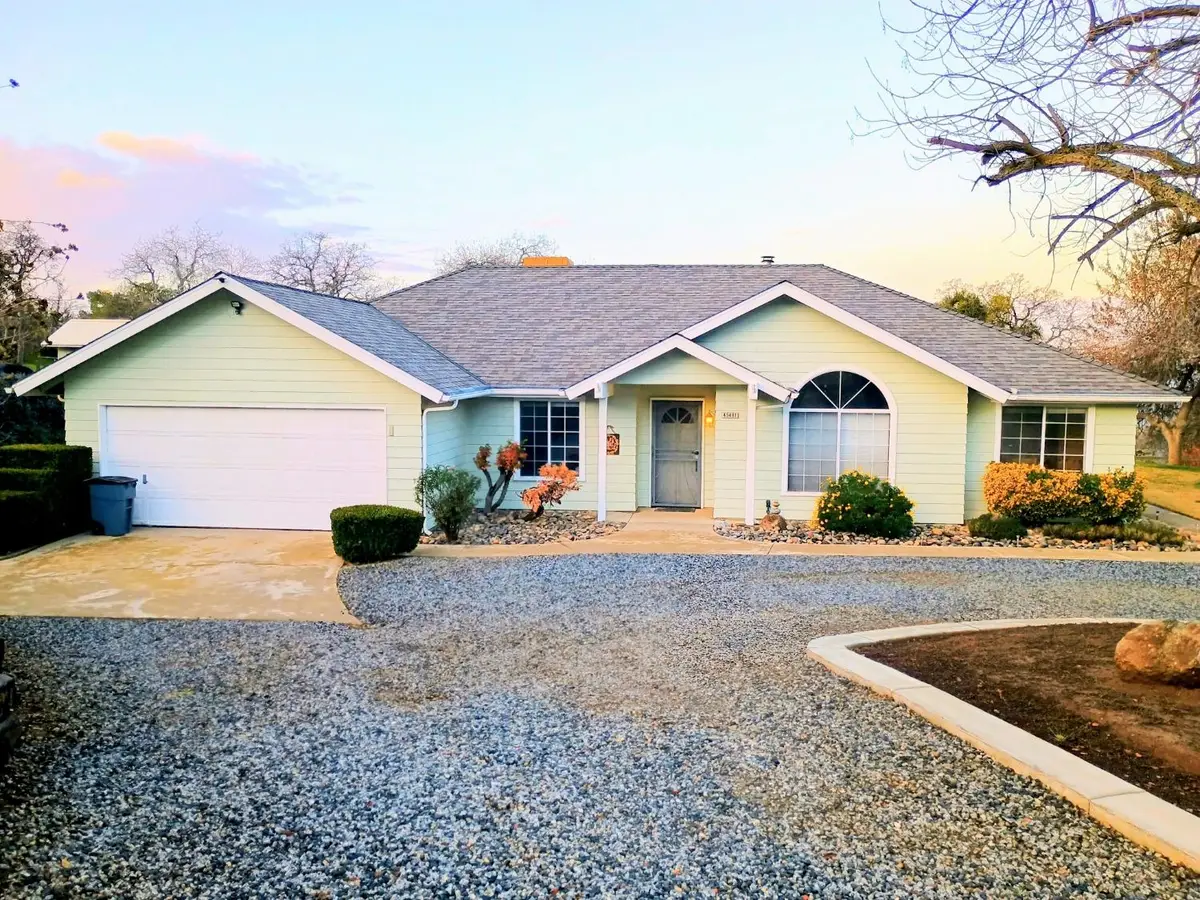
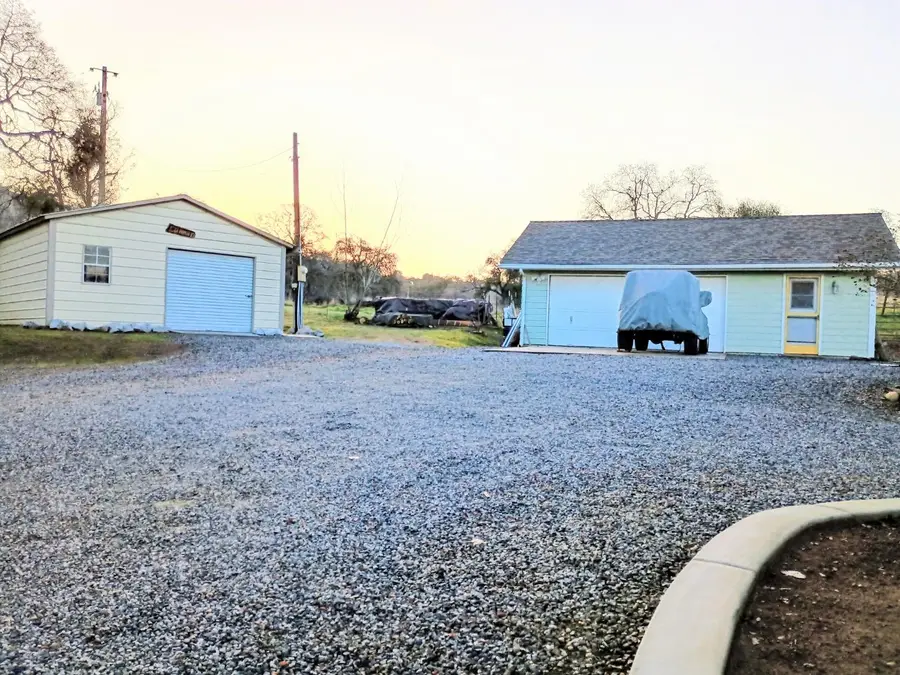
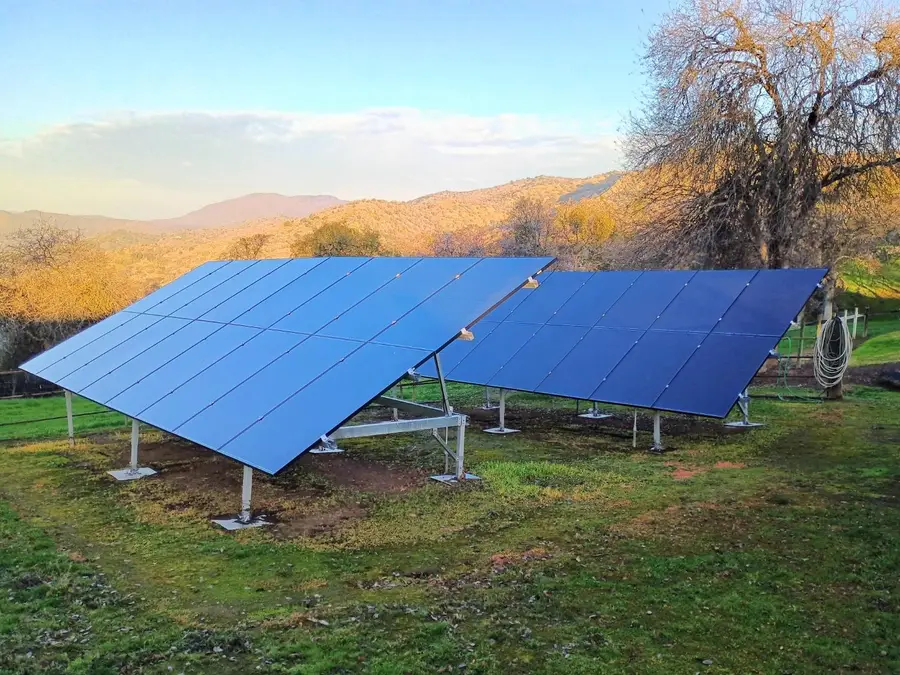
45481 Longview Road,Yokuts Valley, CA 93675
$515,000
- 4 Beds
- - Baths
- 2,418 sq. ft.
- Single family
- Pending
Listed by:lonnie work
Office:squaw valley realty
MLS#:633799
Source:CA_FMLS
Price summary
- Price:$515,000
- Price per sq. ft.:$212.99
About this home
Seller Will Pay 1st Year's Fire Insurance!! Charming custom foothill home. Hands down, this is the nicest property on the market in Squaw Valley, and the most complete. Space limits our remarks but here's an overview. The site is a 4.93 ac parcel with a San Joaquin Valley view. The home is a 4br2ba custom Bricker built w/2418sf and 2x6 construction. Floorplan is a classic design with formal living, dining, and large open kitchen/family room with brick fireplace and woodstove insert. Huge master suite w/spa tub and direct access to heated freeform pool. There's a 1200sf shop, a 400sf shop and an RV hookup. There is a whole house owned solar system w/partial battery backup. Pool has separate solar water heater. There are dual HVAC systems plus separate evaporative cooler and a 1,000 gallon propane tank. Well is 12gpm w/a 5000 gal storage tank. 3 year old roofs on house and large shop. Property is fenced and cross fenced for animals, and a custom catio. Entire property is in excellent condition. This property also has terriffic pprivacy, awesome views and great function.
Contact an agent
Home facts
- Year built:1990
- Listing Id #:633799
- Added:30 day(s) ago
- Updated:August 11, 2025 at 07:42 PM
Rooms and interior
- Bedrooms:4
- Living area:2,418 sq. ft.
Heating and cooling
- Cooling:Central Air, Evaporative Cooling
- Heating:Central
Structure and exterior
- Roof:Composition
- Year built:1990
- Building area:2,418 sq. ft.
- Lot area:4.93 Acres
Schools
- High school:Reedley
- Middle school:Dunlap
- Elementary school:Dunlap
Utilities
- Water:Private
- Sewer:Septic Tank
Finances and disclosures
- Price:$515,000
- Price per sq. ft.:$212.99
New listings near 45481 Longview Road
- New
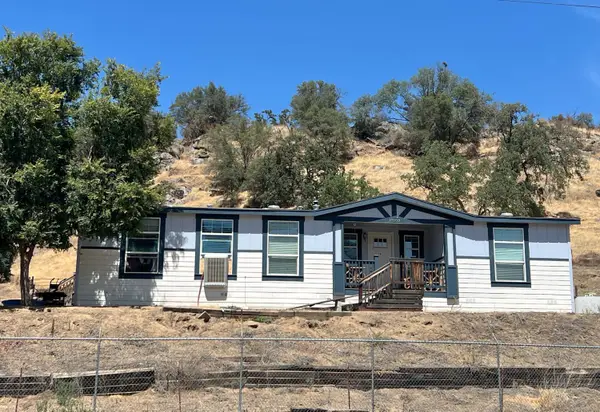 $400,000Active4 beds -- baths2,296 sq. ft.
$400,000Active4 beds -- baths2,296 sq. ft.37180 Mistletoe Road, Yokuts Valley, CA 93675
MLS# 635167Listed by: EXP REALTY OF CALIFORNIA, INC. - New
 $359,000Active3 beds -- baths1,902 sq. ft.
$359,000Active3 beds -- baths1,902 sq. ft.51143 Thistle Lane, Yokuts Valley, CA 93675
MLS# 634641Listed by: REAL BROKER - New
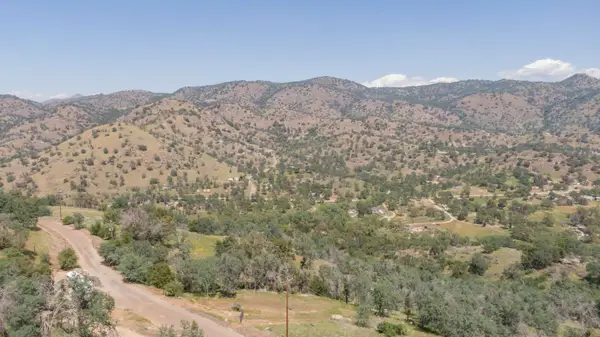 $80,000Active4.76 Acres
$80,000Active4.76 Acres0 Totem Ln, Yokuts Valley, CA 93675
MLS# 634957Listed by: EXP REALTY OF CALIFORNIA, INC. - New
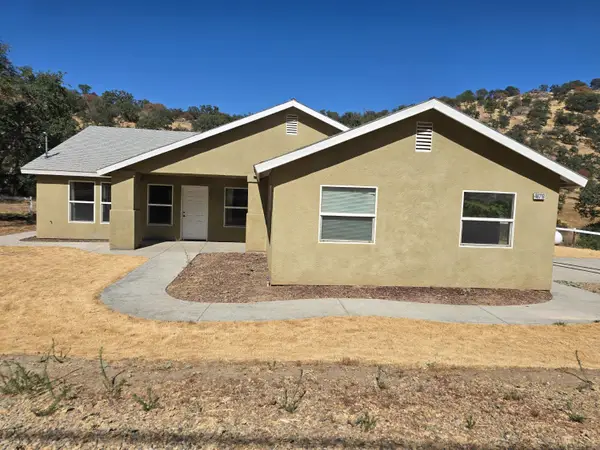 $425,000Active4 beds -- baths1,930 sq. ft.
$425,000Active4 beds -- baths1,930 sq. ft.46719 Creekside Road, Yokuts Valley, CA 93675
MLS# 634724Listed by: PROSPECT REALTY  $300,000Active3 beds -- baths1,584 sq. ft.
$300,000Active3 beds -- baths1,584 sq. ft.40075 Cornflower Lane, Yokuts Valley, CA 93675
MLS# 634778Listed by: EXP REALTY OF CALIFORNIA, INC.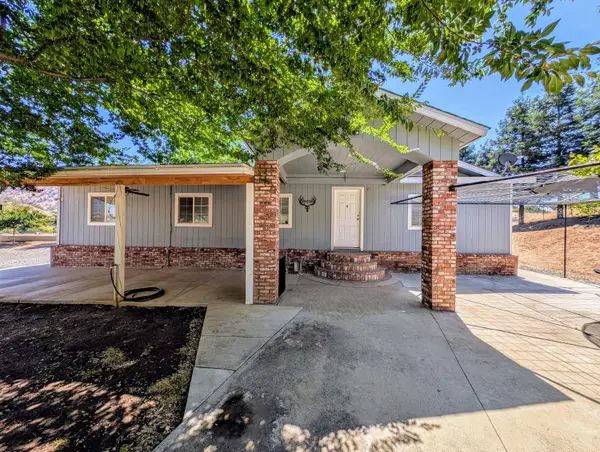 $394,888Active3 beds -- baths1,248 sq. ft.
$394,888Active3 beds -- baths1,248 sq. ft.36776 Pebble Lane, Yokuts Valley, CA 93675
MLS# 634329Listed by: LEGACY REAL ESTATE INC.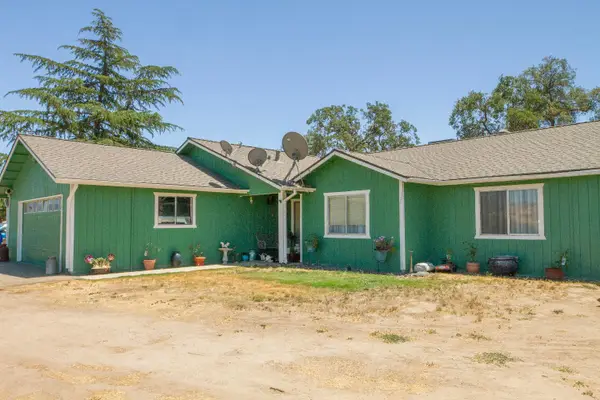 $450,000Pending3 beds -- baths1,610 sq. ft.
$450,000Pending3 beds -- baths1,610 sq. ft.31995 Tumbleweed Lane, Yokuts Valley, CA 93675
MLS# 634412Listed by: EXP REALTY OF CALIFORNIA, INC.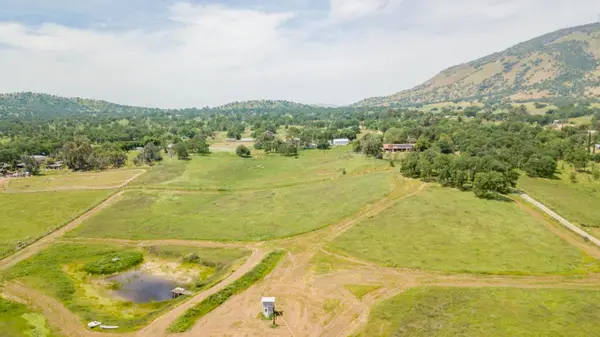 $215,000Active10 Acres
$215,000Active10 Acres0 Apn 185-210-48, Yokuts Valley, CA 93675
MLS# 634202Listed by: EXP REALTY OF CALIFORNIA, INC.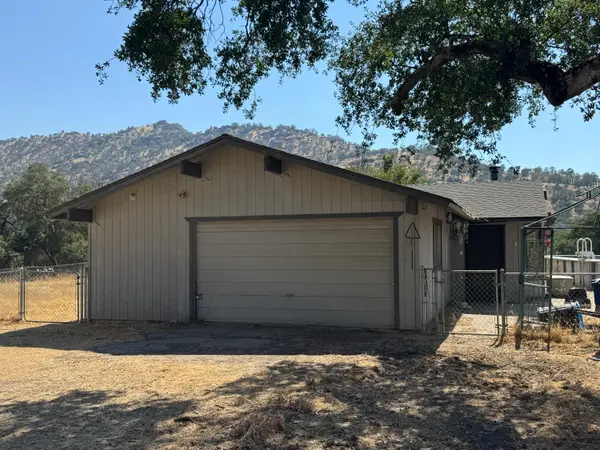 $270,000Active3 beds -- baths1,370 sq. ft.
$270,000Active3 beds -- baths1,370 sq. ft.37307 Mistletoe Road, Yokuts Valley, CA 93675
MLS# 634192Listed by: REALTY CONCEPTS, LTD. - FRESNO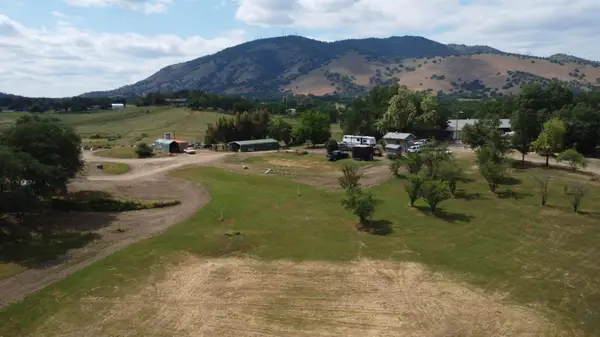 $525,000Pending5 beds -- baths2,917 sq. ft.
$525,000Pending5 beds -- baths2,917 sq. ft.31268 Ruth Hill Road, Yokuts Valley, CA 93675
MLS# 634047Listed by: EXP REALTY OF CALIFORNIA, INC.
