47409 Thunderhill Lane, Yokuts Valley, CA 93675
Local realty services provided by:Better Homes and Gardens Real Estate GoldLeaf
47409 Thunderhill Lane,Yokuts Valley, CA 93675
$344,900
- 4 Beds
- - Baths
- 2,343 sq. ft.
- Single family
- Pending
Listed by:marie meza
Office:real broker
MLS#:627109
Source:CA_FMLS
Price summary
- Price:$344,900
- Price per sq. ft.:$147.2
About this home
There's a new property to view in Yokuts Valley, previously called Squaw Valley! Take a look at this 4 bed, 2 bathroom home on 5.41 acres offering a 2,343 sq ft home with an oversized 5 car garage full of potential! It's ideal for project home and is ready for your personal touch. The property is gated and set far off the road front with lush park-like landscaping. There are several areas of flat space for RV parking and setup. The 5 car garage is suitable for a car hobbyist, a workshop space or extra storage. The home needs a bit of TLC and just needs the right eye for added love and detail. As you enter through the large inviting double doors, you'll find a large foyer and a large living room with a grand fireplace. The kitchen features granite countertops, a stainless steel vent hood, a built-in brick oven, and a kitchen island perfect for extra prep space. The master suite is secluded on the north wing and is generous in size with it's own fireplace. The master bathroom has a separate tub and shower, and private outdoor access. The large hall bathroom has had some updating and functions as an oversize laundry room as well. The backyard is very large and accommodating with both flat and rolling hill grounds. The back of the property has an elevated gazebo viewing area perfect for watching the western sunset and foothill scenery. Take a tour to see all that this property has to offer.
Contact an agent
Home facts
- Year built:1990
- Listing ID #:627109
- Added:183 day(s) ago
- Updated:October 01, 2025 at 07:18 AM
Rooms and interior
- Bedrooms:4
- Living area:2,343 sq. ft.
Heating and cooling
- Cooling:Central Heat & Cool
Structure and exterior
- Roof:Tile
- Year built:1990
- Building area:2,343 sq. ft.
- Lot area:5.41 Acres
Schools
- High school:Reedley
- Middle school:Dunlap
- Elementary school:Dunlap
Utilities
- Water:Private
- Sewer:Septic Tank
Finances and disclosures
- Price:$344,900
- Price per sq. ft.:$147.2
New listings near 47409 Thunderhill Lane
- New
 $349,000Active3 beds -- baths1,250 sq. ft.
$349,000Active3 beds -- baths1,250 sq. ft.1248 Crane Lane, Yokuts Valley, CA 93675
MLS# 637752Listed by: MAGNUM REALTY - New
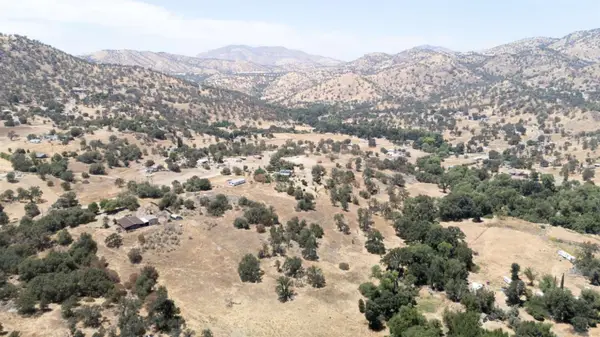 $35,900Active4.93 Acres
$35,900Active4.93 Acres37127 Ripple Lane, Yokuts Valley, CA 93675
MLS# 637647Listed by: DOMBROSKI REALTY - New
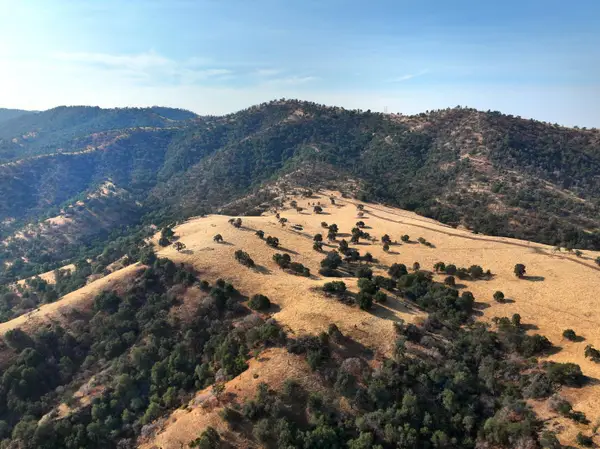 $3,918,800Active808 Acres
$3,918,800Active808 Acres0 Highway 180, Yokuts Valley, CA 93675
MLS# 637564Listed by: BROKEN HORN LAND CO., INC. - New
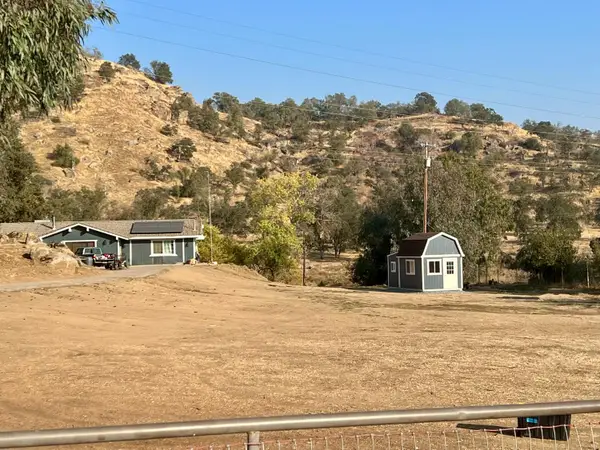 $420,000Active3 beds -- baths1,368 sq. ft.
$420,000Active3 beds -- baths1,368 sq. ft.37728 Squaw Valley Road, Yokuts Valley, CA 93675
MLS# 637466Listed by: HOMESMART PV AND ASSOCIATES - New
 $410,000Active4 beds -- baths1,728 sq. ft.
$410,000Active4 beds -- baths1,728 sq. ft.37041 Dunlap Road, Yokuts Valley, CA 93675
MLS# 637400Listed by: PINE TREE/PROP MGM OF SQUAW - New
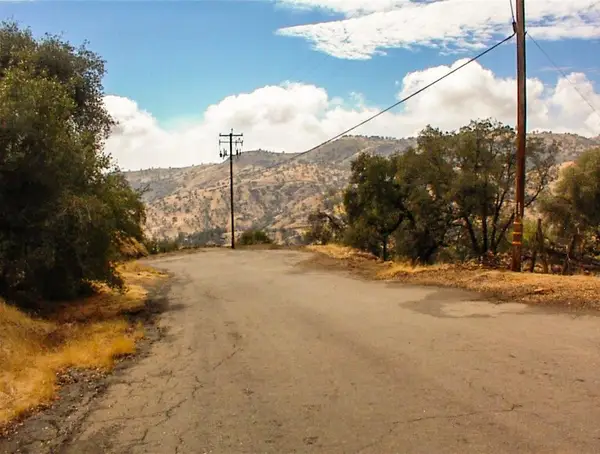 $117,000Active4.6 Acres
$117,000Active4.6 Acres28 Totem Lane, Yokuts Valley, CA 93675
MLS# 637401Listed by: SQUAW VALLEY REALTY 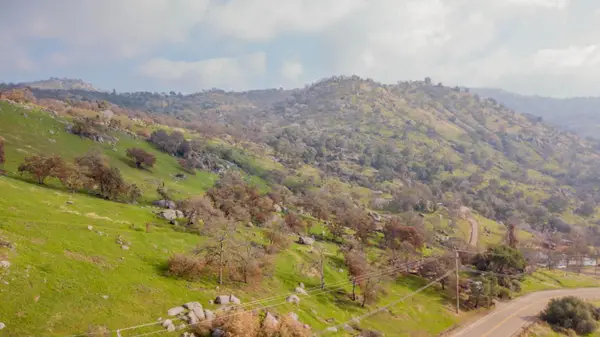 $110,000Active4.89 Acres
$110,000Active4.89 Acres38938 Pepperweed Road, Yokuts Valley, CA 93675
MLS# 637049Listed by: EXP REALTY OF CALIFORNIA, INC.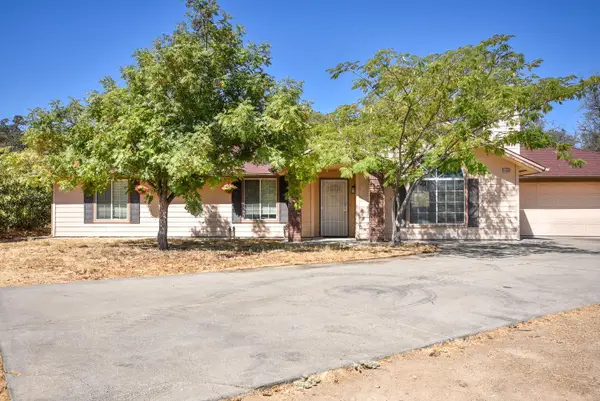 $420,000Pending3 beds -- baths1,817 sq. ft.
$420,000Pending3 beds -- baths1,817 sq. ft.32931 Puma Lane, Yokuts Valley, CA 93675
MLS# 636498Listed by: ROD ALUISI REAL ESTATE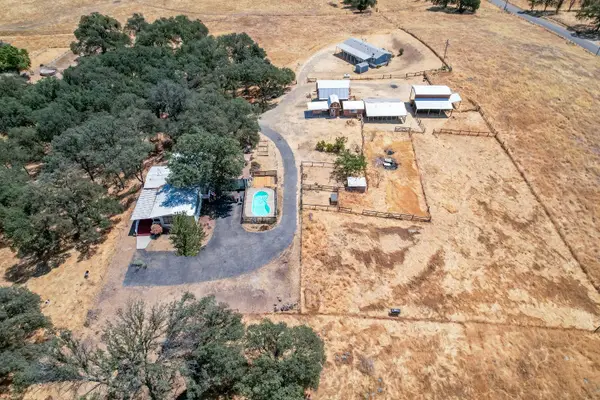 $358,000Pending2 beds -- baths1,583 sq. ft.
$358,000Pending2 beds -- baths1,583 sq. ft.32748 Indian Guide Road, Yokuts Valley, CA 93675
MLS# 633590Listed by: REALTY CONCEPTS, LTD. - FRESNO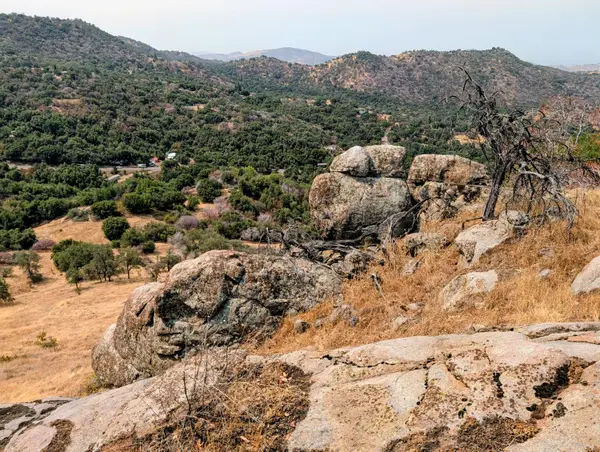 $32,000Active5.32 Acres
$32,000Active5.32 Acres50740 Bramble Lane, Yokuts Valley, CA 93675
MLS# 636610Listed by: PROSPECT REALTY
