50806 Bramble Lane, Yokuts Valley, CA 93675
Local realty services provided by:Better Homes and Gardens Real Estate GoldLeaf
Listed by: merili loucks
Office: sme real estate
MLS#:630864
Source:CA_FMLS
Price summary
- Price:$775,000
- Price per sq. ft.:$326.04
About this home
Turnkey Vineyard, Boutique Winery, Fortress-Like Safe Haven and Custom Home in Central California Wine Country. Nestled at 3,000 feet in the Sierra foothills, just 35 minutes from Kings Canyon-Sequoia National Parks, this 10-acre turnkey micro-winery, fortified wine cave, and custom-built ranch home is ideal for those seeking a rare blend of lifestyle vineyard ownership, self-reliance, and future-proof living. The property includes a secure reinforced underground facility, which is the temperature controlled wine cave, engineered to such an extreme that it can double as a potential survival shelter. Reinforced with 18,000 lbs of rebar and 90 yards of poured-in-place concrete, the wine cave can support a future two-story structure or two full-sized trucks on the roof slab.This estate is ideal for remote workers seeking privacy, budding entrepreneurs ready to take this property to the next level, or those looking for a slower pace lifestyle and income potential. The 2,377 sf custom 3BD/2.5BA home includes owned solar, 3,000-gallon water storage, spa-like primary suite, 360 degree panoramic views of the National Parks, Central Valley and Coast Range from its expansive patios, slate tile floors, and fully fenced and zoned for a second dwelling. Award-winning varietals, full winemaking equipment, licenses, and inventory included. Yokuts Valley is an Airbnb hotspot and ready for boutique wine tourism. Only 35 mins to Kings Canyon, 30 mins to Clovis/Fresno.
Contact an agent
Home facts
- Year built:1998
- Listing ID #:630864
- Added:176 day(s) ago
- Updated:November 16, 2025 at 03:49 PM
Rooms and interior
- Bedrooms:3
- Living area:2,377 sq. ft.
Heating and cooling
- Cooling:Central Heat & Cool
Structure and exterior
- Roof:Composition
- Year built:1998
- Building area:2,377 sq. ft.
- Lot area:10 Acres
Schools
- High school:Reedley
- Middle school:Dunlap
- Elementary school:Dunlap
Utilities
- Water:Private
- Sewer:Septic Tank
Finances and disclosures
- Price:$775,000
- Price per sq. ft.:$326.04
New listings near 50806 Bramble Lane
- New
 $195,000Active2 beds -- baths1,100 sq. ft.
$195,000Active2 beds -- baths1,100 sq. ft.38967 Deerbrook Lane, Yokuts Valley, CA 93675
MLS# 639928Listed by: EXP REALTY OF CALIFORNIA, INC. - New
 $100,000Active4.95 Acres
$100,000Active4.95 Acres40885 Cornflower Lane, Yokuts Valley, CA 93675
MLS# 639757Listed by: EXP REALTY OF CALIFORNIA, INC. - New
 $250,000Active3 beds -- baths1,680 sq. ft.
$250,000Active3 beds -- baths1,680 sq. ft.906 Elwood Road, Yokuts Valley, CA 93675
MLS# 639612Listed by: REAL BROKER - New
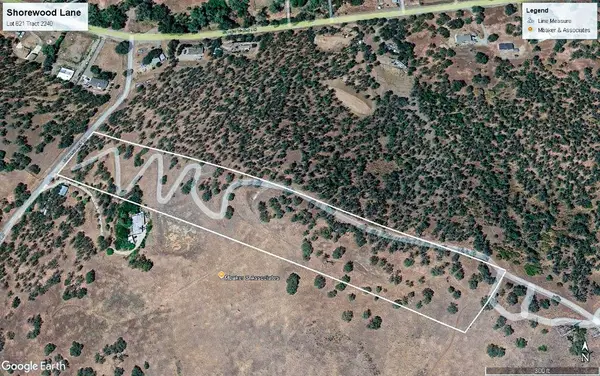 $40,000Active6.96 Acres
$40,000Active6.96 Acres621 Shorewood, Yokuts Valley, CA 93675
MLS# 639532Listed by: SQUAW VALLEY REALTY  $38,000Active4.97 Acres
$38,000Active4.97 Acres527 Squaw Valley, Yokuts Valley, CA 93675
MLS# 639403Listed by: ENVISION REALTY, INC. $90,000Active5.09 Acres
$90,000Active5.09 Acres456 Iris Road, Yokuts Valley, CA 93675
MLS# 639398Listed by: PROSPECT REALTY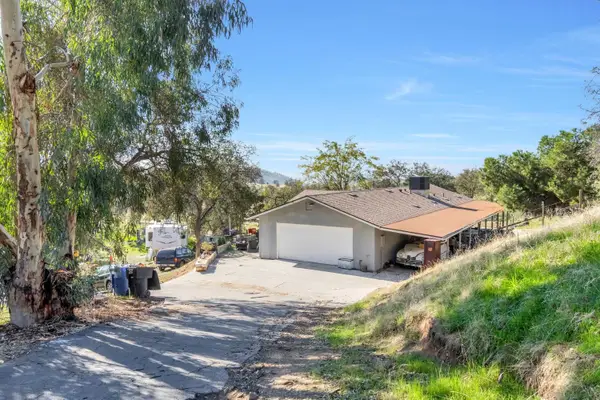 $419,895Active3 beds -- baths1,370 sq. ft.
$419,895Active3 beds -- baths1,370 sq. ft.34045 George Smith Road, Yokuts Valley, CA 93675
MLS# 639207Listed by: MIRACLE REALTY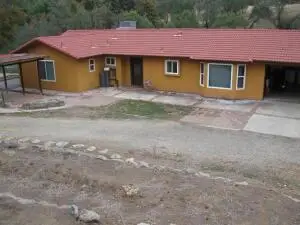 $399,900Active2 beds -- baths1,591 sq. ft.
$399,900Active2 beds -- baths1,591 sq. ft.35548 Hummingbird Lane, Yokuts Valley, CA 93675
MLS# 638771Listed by: AVEDIAN PROPERTIES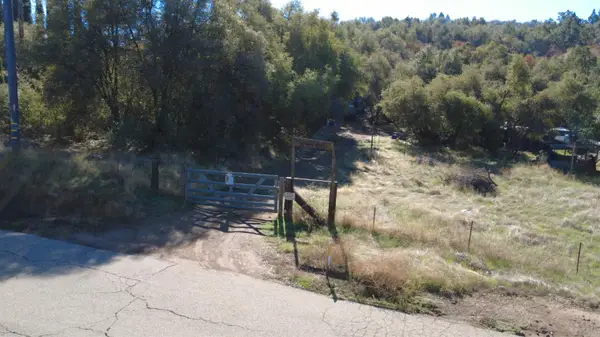 $75,000Active4.87 Acres
$75,000Active4.87 Acres0 High Oaks, Yokuts Valley, CA 93675
MLS# 639063Listed by: EXP REALTY OF CALIFORNIA, INC.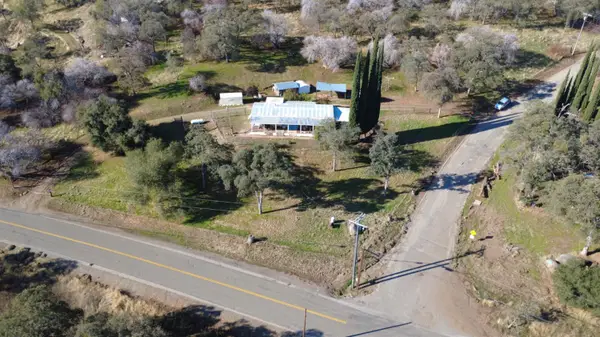 $200,000Active3 beds -- baths1,344 sq. ft.
$200,000Active3 beds -- baths1,344 sq. ft.46918 Creekside Road, Yokuts Valley, CA 93675
MLS# 639048Listed by: EXP REALTY OF CALIFORNIA, INC.
