51410 Wildmint Lane, Yokuts Valley, CA 93675
Local realty services provided by:Better Homes and Gardens Real Estate GoldLeaf
51410 Wildmint Lane,Yokuts Valley, CA 93675
$393,000
- 3 Beds
- - Baths
- 1,518 sq. ft.
- Single family
- Pending
Listed by: cheyenne m mullins
Office: prospect realty
MLS#:641842
Source:CA_FMLS
Price summary
- Price:$393,000
- Price per sq. ft.:$258.89
About this home
Custom Mountain Retreat in Upper Squaw Valley - Peaceful Living on Usable Acreage<br><br>Welcome to your serene escape in upper Squaw Valley! This beautifully crafted custom home offers the perfect blend of comfort and natural beauty, featuring 3 spacious bedrooms, 2 full bathrooms, and a charming loft ideal for a home office, reading nook, or creative space.<br><br>Situated on just under 5 fully usable acres, this property is a nature lover's dream. Relax on the covered front porch as you take in the peaceful sounds of birdsong or spot deer wandering through the trees. Mature landscaping, low-maintenance flower beds, and a lovely vineyard create a truly tranquil setting.<br><br>Enjoy the convenience of three versatile outbuildingsperfect for storing equipment, toys, or creating your own hobby or workshop space. With mild snowfall in the winter and cool summer breezes, this is year-round comfort at its finest.<br><br>Don't miss your chance to own this one-of-a-kind mountain havencome experience it for yourself!
Contact an agent
Home facts
- Year built:1996
- Listing ID #:641842
- Added:259 day(s) ago
- Updated:February 20, 2026 at 08:19 AM
Rooms and interior
- Bedrooms:3
- Living area:1,518 sq. ft.
Heating and cooling
- Cooling:Central Heat & Cool
Structure and exterior
- Roof:Composition
- Year built:1996
- Building area:1,518 sq. ft.
- Lot area:4.62 Acres
Schools
- High school:Reedley
- Middle school:Dunlap
- Elementary school:Dunlap
Utilities
- Water:Private
- Sewer:Septic Tank
Finances and disclosures
- Price:$393,000
- Price per sq. ft.:$258.89
New listings near 51410 Wildmint Lane
- New
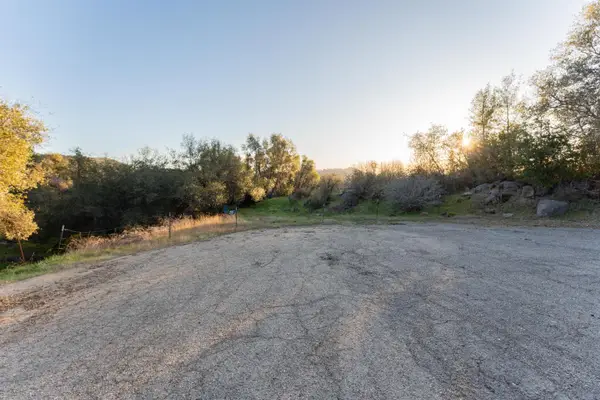 $100,000Active6.68 Acres
$100,000Active6.68 Acres743 Rosemary Ln, Yokuts Valley, CA 93675
MLS# 644026Listed by: LEGACY REAL ESTATE INC. - New
 $295,000Active3 beds -- baths1,680 sq. ft.
$295,000Active3 beds -- baths1,680 sq. ft.37314 Mistletoe Road, Yokuts Valley, CA 93675
MLS# 643978Listed by: SQUAW VALLEY REALTY - New
 $360,000Active3 beds -- baths1,980 sq. ft.
$360,000Active3 beds -- baths1,980 sq. ft.38075 Willowood Lane, Yokuts Valley, CA 93675
MLS# 643935Listed by: EXP REALTY OF CALIFORNIA, INC. - New
 $425,000Active2 beds -- baths1,440 sq. ft.
$425,000Active2 beds -- baths1,440 sq. ft.1351 Rector Lane, Yokuts Valley, CA 93675
MLS# 643221Listed by: VALLEY WEST PROPERTIES - New
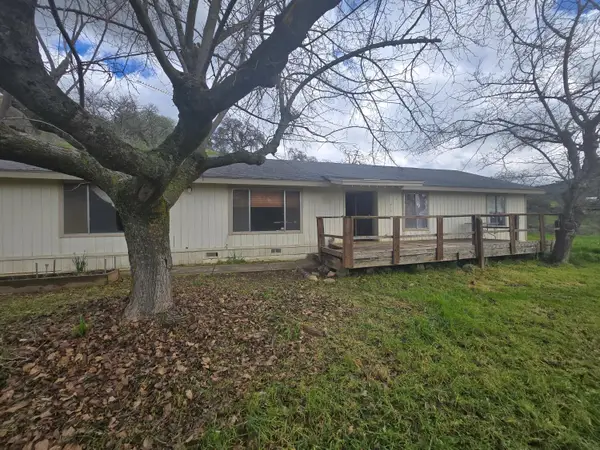 $310,000Active3 beds -- baths1,648 sq. ft.
$310,000Active3 beds -- baths1,648 sq. ft.46689 Sassafras Lane, Yokuts Valley, CA 93675
MLS# 643634Listed by: REALTY CONCEPTS - REEDLEY - New
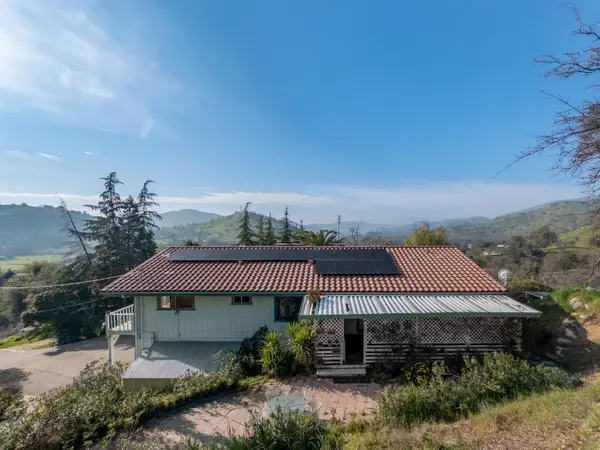 $450,000Active3 beds -- baths2,688 sq. ft.
$450,000Active3 beds -- baths2,688 sq. ft.38758 Aster Lane, Yokuts Valley, CA 93675
MLS# 643678Listed by: EXP REALTY OF CALIFORNIA, INC. - New
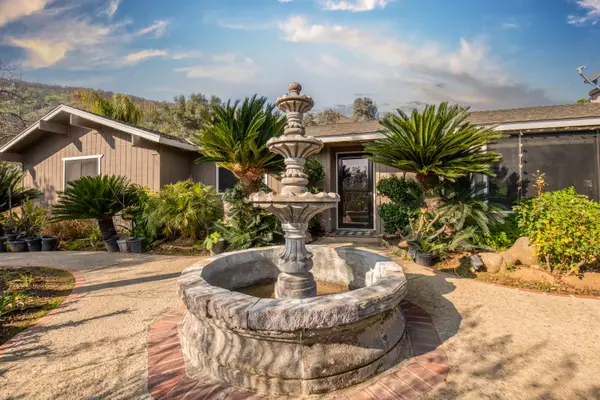 $470,000Active3 beds -- baths1,787 sq. ft.
$470,000Active3 beds -- baths1,787 sq. ft.37129 Pebble Lane, Yokuts Valley, CA 93675
MLS# 643554Listed by: RE/MAX GOLD - CLOVIS 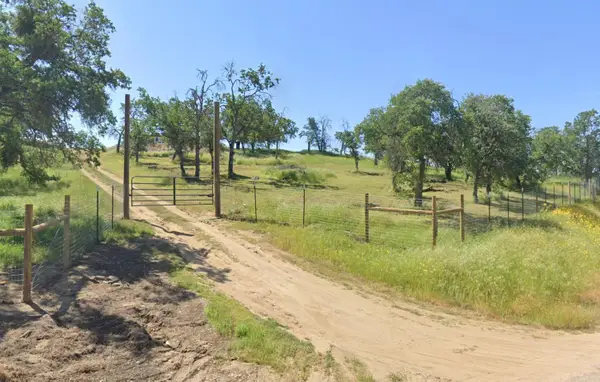 $70,000Active4.7 Acres
$70,000Active4.7 Acres0 Hickory Lane, Yokuts Valley, CA 93675
MLS# 643455Listed by: REALTY CONCEPTS, LTD. - CLOVIS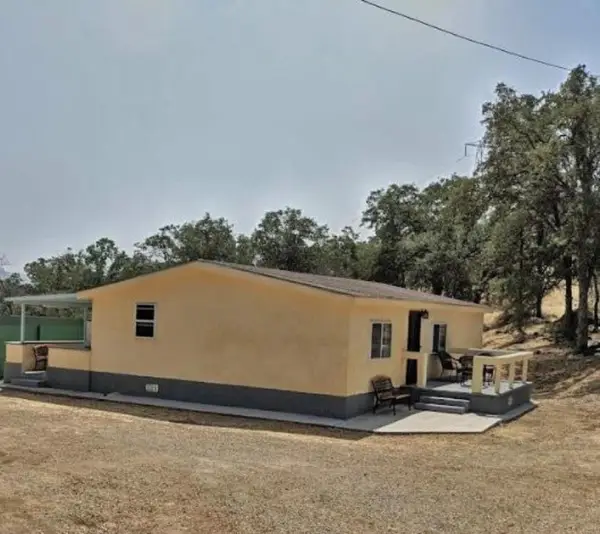 $360,000Active3 beds -- baths1,144 sq. ft.
$360,000Active3 beds -- baths1,144 sq. ft.1321 Elwood Road, Yokuts Valley, CA 93675
MLS# 643382Listed by: REALTY CONCEPTS, LTD. - FRESNO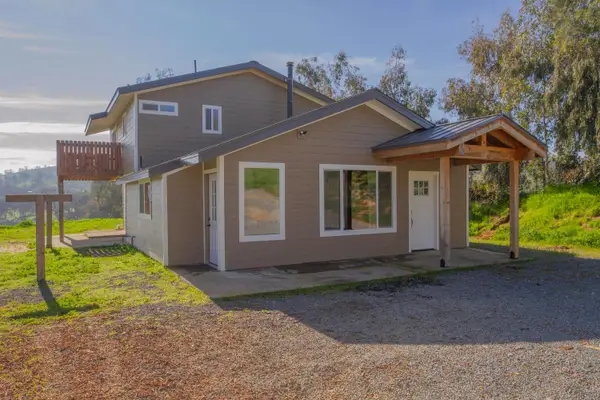 $450,000Active3 beds -- baths2,232 sq. ft.
$450,000Active3 beds -- baths2,232 sq. ft.33379 George Smith Road, Yokuts Valley, CA 93675
MLS# 643281Listed by: EXP REALTY OF CALIFORNIA, INC.

