18345 Watson Way, Yorba Linda, CA 92886
Local realty services provided by:Better Homes and Gardens Real Estate Royal & Associates
18345 Watson Way,Yorba Linda, CA 92886
$2,970,000
- 5 Beds
- 5 Baths
- 5,011 sq. ft.
- Single family
- Active
Listed by: mike chou
Office: k.w. executive
MLS#:CRCV25096367
Source:CA_BRIDGEMLS
Price summary
- Price:$2,970,000
- Price per sq. ft.:$592.7
About this home
Located in the Highly Acclaimed Yorba Linda School District – with Balcony Views! Experience luxury living at its finest in one of Yorba Linda’s most prestigious neighborhoods. This beautifully customized residence blends timeless elegance with modern convenience, offering spacious living, high-end finishes, and an entertainer’s dream backyard—all in an unbeatable location. From the moment you arrive, the home’s exceptional curb appeal makes a lasting impression, featuring a paver walkway with stacked stone accents, a tranquil pond beneath a shady tree, and a grand double-door entry. Step inside the dramatic foyer and be captivated by the elegant spiral staircase, leading to a rotunda-style upper hallway, framed by a beautifully designed tray ceiling that echoes the home’s architectural sophistication. The main level offers a bright and expansive open floor plan, seamlessly connecting the formal living room, family room, and elegant dining area—perfect for hosting gatherings or enjoying quiet evenings at home. The gourmet kitchen is a chef’s delight, boasting top-of-the-line stainless steel appliances, including dual ovens, a warming drawer, built-in microwave, dishwasher, and a stylish earth-tone refrigerator with ice maker and filtered water. A generous center i
Contact an agent
Home facts
- Year built:2010
- Listing ID #:CRCV25096367
- Added:572 day(s) ago
- Updated:January 09, 2026 at 03:27 PM
Rooms and interior
- Bedrooms:5
- Total bathrooms:5
- Full bathrooms:4
- Living area:5,011 sq. ft.
Heating and cooling
- Cooling:Central Air
Structure and exterior
- Year built:2010
- Building area:5,011 sq. ft.
- Lot area:0.21 Acres
Finances and disclosures
- Price:$2,970,000
- Price per sq. ft.:$592.7
New listings near 18345 Watson Way
- New
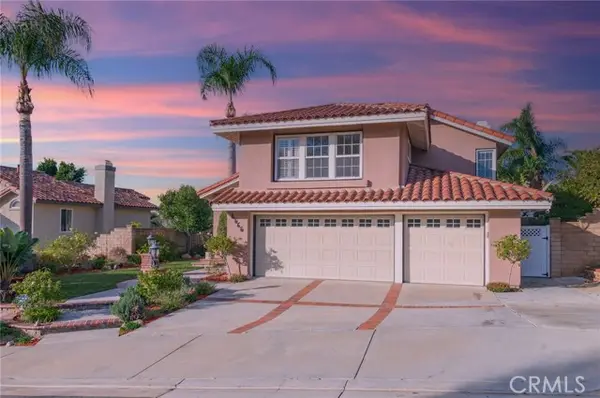 $1,560,000Active4 beds 3 baths2,599 sq. ft.
$1,560,000Active4 beds 3 baths2,599 sq. ft.5565 Camino Famosa, Yorba Linda, CA 92887
MLS# CROC26002274Listed by: EXP REALTY OF GREATER LOS ANGELES, INC. - New
 $1,560,000Active4 beds 3 baths2,599 sq. ft.
$1,560,000Active4 beds 3 baths2,599 sq. ft.5565 Camino Famosa, Yorba Linda, CA 92887
MLS# CROC26002274Listed by: EXP REALTY OF GREATER LOS ANGELES, INC. - Open Sat, 2 to 4pmNew
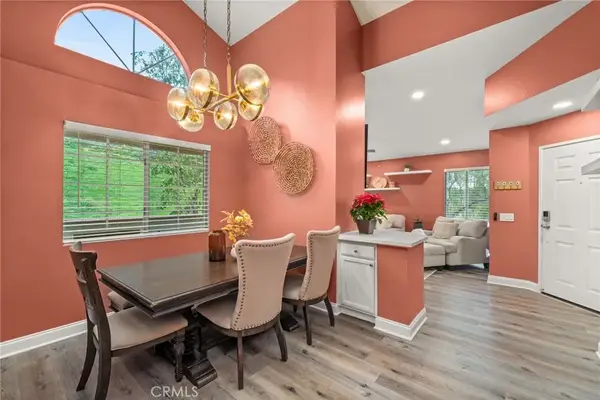 $499,000Active2 beds 2 baths1,252 sq. ft.
$499,000Active2 beds 2 baths1,252 sq. ft.5470 Copper Canyon Road #2E, Yorba Linda, CA 92887
MLS# PW26002362Listed by: REFRAME - New
 $499,000Active2 beds 2 baths1,252 sq. ft.
$499,000Active2 beds 2 baths1,252 sq. ft.5470 Copper Canyon Road #2E, Yorba Linda, CA 92887
MLS# CRPW26002362Listed by: REFRAME - New
 $1,550,000Active4 beds 3 baths2,453 sq. ft.
$1,550,000Active4 beds 3 baths2,453 sq. ft.6350 Tiburon Terrace, Yorba Linda, CA 92886
MLS# CRPW25274644Listed by: FIRST TEAM REAL ESTATE - New
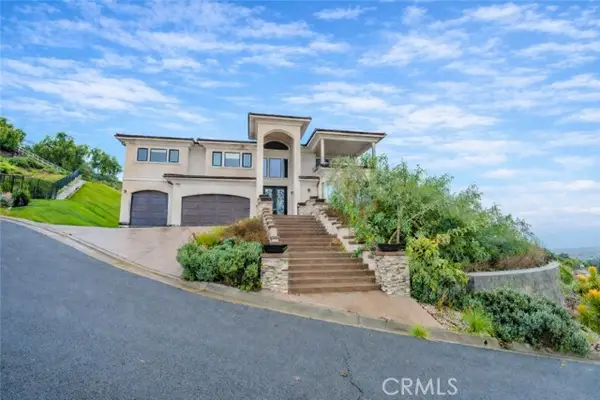 $3,539,000Active6 beds 6 baths5,307 sq. ft.
$3,539,000Active6 beds 6 baths5,307 sq. ft.5350 Avenida De Michelle, Yorba Linda, CA 92887
MLS# CRPW26002792Listed by: VILLA REAL ESTATE PARTNERS INC - Open Fri, 11am to 12:30pmNew
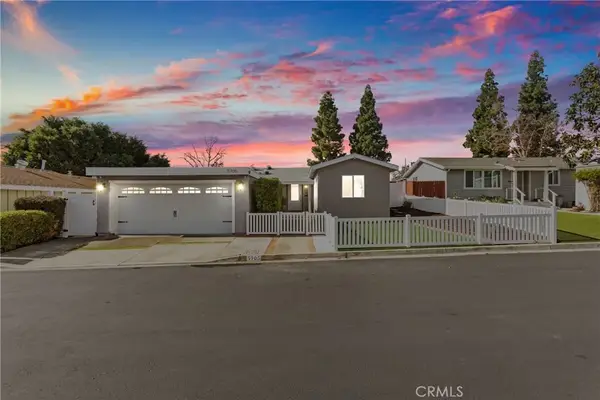 $800,000Active3 beds 2 baths1,160 sq. ft.
$800,000Active3 beds 2 baths1,160 sq. ft.5705 Portage, Yorba Linda, CA 92887
MLS# PW26002864Listed by: THE BROKEREDGE - New
 $225,000Active2 beds 2 baths1,368 sq. ft.
$225,000Active2 beds 2 baths1,368 sq. ft.3761 Lake Grove #55, Yorba Linda, CA 92886
MLS# OC26001915Listed by: EVA RALEIGH, BROKER - New
 $2,000,000Active5 beds 3 baths3,000 sq. ft.
$2,000,000Active5 beds 3 baths3,000 sq. ft.17175 Sweet Bay Court, Yorba Linda, CA 92886
MLS# TR26001675Listed by: VISTA DEL VERDE REALTY - Open Sat, 2 to 4pmNew
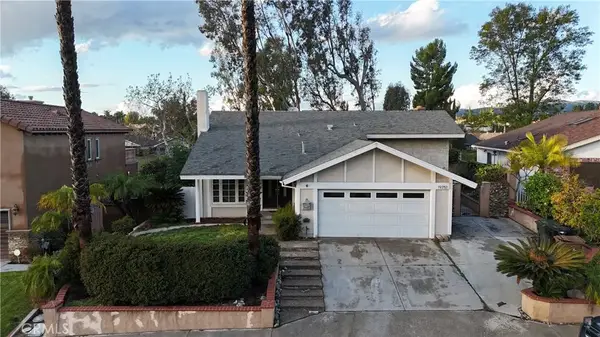 $1,399,000Active5 beds 3 baths2,828 sq. ft.
$1,399,000Active5 beds 3 baths2,828 sq. ft.19751 Canyon, Yorba Linda, CA 92886
MLS# OC26000345Listed by: REAL BROKER
