18568 Arbor Gate, Yorba Linda, CA 92886
Local realty services provided by:Better Homes and Gardens Real Estate Royal & Associates
18568 Arbor Gate,Yorba Linda, CA 92886
$3,300,000
- 5 Beds
- 4 Baths
- 4,182 sq. ft.
- Single family
- Active
Listed by: joseph lee, christine kim
Office: nexteam real estate
MLS#:CRPW25264823
Source:CA_BRIDGEMLS
Price summary
- Price:$3,300,000
- Price per sq. ft.:$789.1
About this home
Tucked at the end of a quiet cul-de-sac in one of Yorba Linda's most desirable neighborhoods, this exceptional single-level residence offers a rare opportunity to own both a beautifully maintained home and a fully licensed, operating assisted living facility. The expansive floor plan is designed with comfort and accessibility in mind, featuring wide hallways, up to six resident rooms, accessible bathrooms, and generous living spaces that flow effortlessly to the outdoors. All bedrooms and 2.5 bathrooms are located on the main floor, while the second level includes a spacious loft with its own ensuite bathroom featuring a shower-in-tub. Over the years, the seller has invested approximately $400,000 in thoughtful upgrades and compliance-related improvements to create a safe, comfortable, and well-equipped environment for residents, ensuring a seamless transition for the next owner. The grounds are truly serene, with lush landscaping, garden pathways, a tranquil koi pond, and multiple seating areas designed to enhance daily living and therapeutic enjoyment. The backyard further elevates the lifestyle experience with a sparkling pool and spa, an outdoor kitchen with a built-in BBQ, and a charming gazebo dining area perfect for gatherings and relaxation. Additional major upgrades incl
Contact an agent
Home facts
- Year built:2002
- Listing ID #:CRPW25264823
- Added:48 day(s) ago
- Updated:January 09, 2026 at 03:27 PM
Rooms and interior
- Bedrooms:5
- Total bathrooms:4
- Full bathrooms:3
- Living area:4,182 sq. ft.
Heating and cooling
- Cooling:Ceiling Fan(s), Central Air
- Heating:Central
Structure and exterior
- Year built:2002
- Building area:4,182 sq. ft.
- Lot area:0.36 Acres
Finances and disclosures
- Price:$3,300,000
- Price per sq. ft.:$789.1
New listings near 18568 Arbor Gate
- New
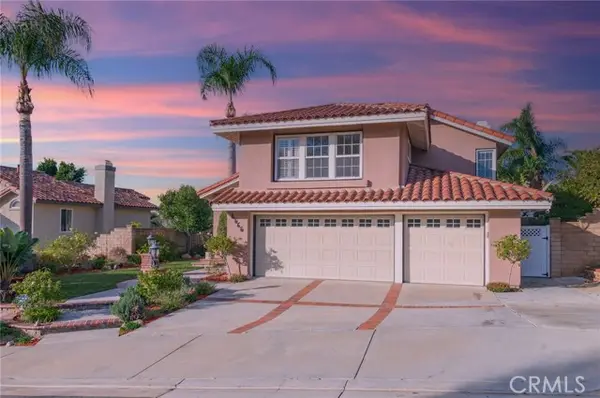 $1,560,000Active4 beds 3 baths2,599 sq. ft.
$1,560,000Active4 beds 3 baths2,599 sq. ft.5565 Camino Famosa, Yorba Linda, CA 92887
MLS# CROC26002274Listed by: EXP REALTY OF GREATER LOS ANGELES, INC. - New
 $1,560,000Active4 beds 3 baths2,599 sq. ft.
$1,560,000Active4 beds 3 baths2,599 sq. ft.5565 Camino Famosa, Yorba Linda, CA 92887
MLS# CROC26002274Listed by: EXP REALTY OF GREATER LOS ANGELES, INC. - Open Sat, 2 to 4pmNew
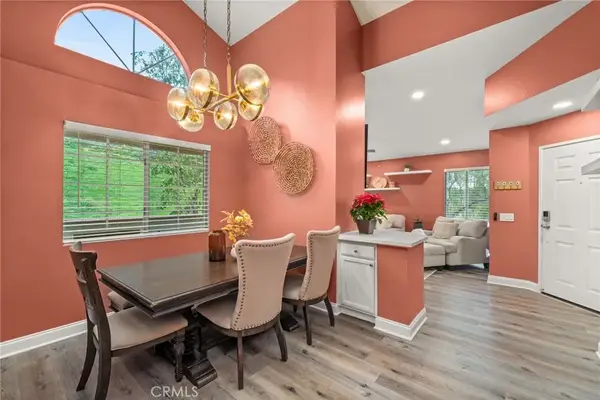 $499,000Active2 beds 2 baths1,252 sq. ft.
$499,000Active2 beds 2 baths1,252 sq. ft.5470 Copper Canyon Road #2E, Yorba Linda, CA 92887
MLS# PW26002362Listed by: REFRAME - New
 $499,000Active2 beds 2 baths1,252 sq. ft.
$499,000Active2 beds 2 baths1,252 sq. ft.5470 Copper Canyon Road #2E, Yorba Linda, CA 92887
MLS# CRPW26002362Listed by: REFRAME - New
 $1,550,000Active4 beds 3 baths2,453 sq. ft.
$1,550,000Active4 beds 3 baths2,453 sq. ft.6350 Tiburon Terrace, Yorba Linda, CA 92886
MLS# CRPW25274644Listed by: FIRST TEAM REAL ESTATE - New
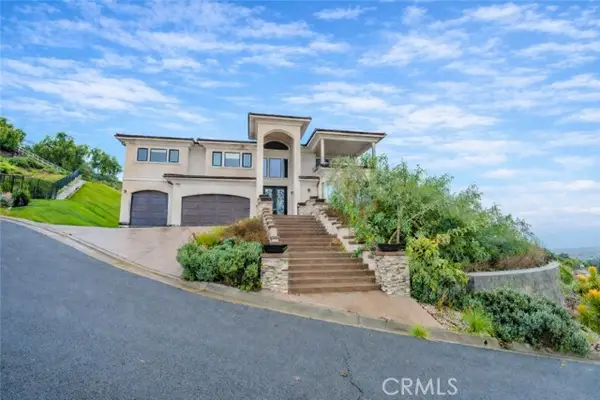 $3,539,000Active6 beds 6 baths5,307 sq. ft.
$3,539,000Active6 beds 6 baths5,307 sq. ft.5350 Avenida De Michelle, Yorba Linda, CA 92887
MLS# CRPW26002792Listed by: VILLA REAL ESTATE PARTNERS INC - Open Fri, 11am to 12:30pmNew
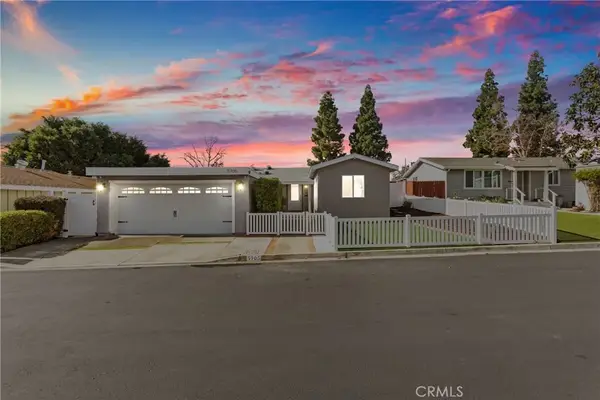 $800,000Active3 beds 2 baths1,160 sq. ft.
$800,000Active3 beds 2 baths1,160 sq. ft.5705 Portage, Yorba Linda, CA 92887
MLS# PW26002864Listed by: THE BROKEREDGE - New
 $225,000Active2 beds 2 baths1,368 sq. ft.
$225,000Active2 beds 2 baths1,368 sq. ft.3761 Lake Grove #55, Yorba Linda, CA 92886
MLS# OC26001915Listed by: EVA RALEIGH, BROKER - New
 $2,000,000Active5 beds 3 baths3,000 sq. ft.
$2,000,000Active5 beds 3 baths3,000 sq. ft.17175 Sweet Bay Court, Yorba Linda, CA 92886
MLS# TR26001675Listed by: VISTA DEL VERDE REALTY - Open Sat, 2 to 4pmNew
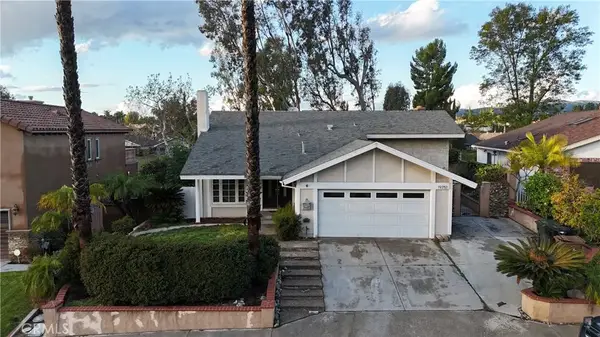 $1,399,000Active5 beds 3 baths2,828 sq. ft.
$1,399,000Active5 beds 3 baths2,828 sq. ft.19751 Canyon, Yorba Linda, CA 92886
MLS# OC26000345Listed by: REAL BROKER
