19072 Lamplight Lane, Yorba Linda, CA 92886
Local realty services provided by:Better Homes and Gardens Real Estate Royal & Associates
19072 Lamplight Lane,Yorba Linda, CA 92886
$1,772,000
- 4 Beds
- 3 Baths
- 2,978 sq. ft.
- Single family
- Pending
Listed by: ron arnold, susan arnold
Office: keller williams realty
MLS#:CRPW25235694
Source:CA_BRIDGEMLS
Price summary
- Price:$1,772,000
- Price per sq. ft.:$595.03
About this home
A truly rare find in YL,this exquisite nearly 3,000 sq.ft. residence sits on an expansive 15,000 sq.ft. lot at the very end of a quiet,private cul-de-sac. The curb appeal is unmatched.A triple-wide,freshly poured concrete driveway w/brick inlays leads to a 3-car garage boasting built-in storage across the entire width of the garage.Step thru double doors & into grand living room w/soaring cathedral ceilings,wall-to-wall brick fireplace.Tons of Natural light pours thru large windows & sliding glass doors.Hardwood floors flow from hallway into formal dining room,accented by open beam ceilings,pool views & built-in speaker system.The gourmet kitchen was fully remodeled w/custom hardwood cabinetry w/pullouts & Lazy Susan,black granite countertops,designer tile backsplash,S/S GE oven,KitchenAid 5-burner cooktop & microwave,Bosch dishwasher & S/S sink w/ upgraded fixtures,opening to a cozy breakfast nook & a large family room & French doors w/side vents that invite in Yorba Linda's gentle evening breezes.Downstairs also includes a spacious bedroom w/ its own private entry thru a sliding glass door-perfect for guests or multi-generational living.Adjacent is 3/4 bath & laundry room featuring sink,hardwood cabinetry & utility storage.Upstairs,a loft & private balcony provides the perfect
Contact an agent
Home facts
- Year built:1974
- Listing ID #:CRPW25235694
- Added:91 day(s) ago
- Updated:January 09, 2026 at 09:11 AM
Rooms and interior
- Bedrooms:4
- Total bathrooms:3
- Full bathrooms:3
- Living area:2,978 sq. ft.
Heating and cooling
- Cooling:Ceiling Fan(s), Central Air
- Heating:Central
Structure and exterior
- Year built:1974
- Building area:2,978 sq. ft.
- Lot area:0.35 Acres
Finances and disclosures
- Price:$1,772,000
- Price per sq. ft.:$595.03
New listings near 19072 Lamplight Lane
- Open Sat, 2 to 4pmNew
 $1,560,000Active4 beds 3 baths2,599 sq. ft.
$1,560,000Active4 beds 3 baths2,599 sq. ft.5565 Camino Famosa, Yorba Linda, CA 92887
MLS# OC26002274Listed by: EXP REALTY OF GREATER LOS ANGELES, INC. - New
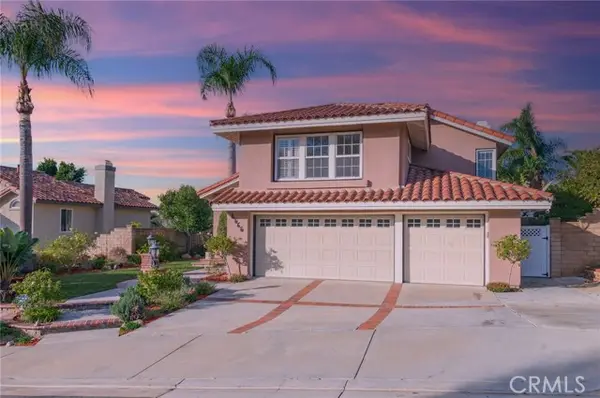 $1,560,000Active4 beds 3 baths2,599 sq. ft.
$1,560,000Active4 beds 3 baths2,599 sq. ft.5565 Camino Famosa, Yorba Linda, CA 92887
MLS# CROC26002274Listed by: EXP REALTY OF GREATER LOS ANGELES, INC. - Open Sat, 2 to 4pmNew
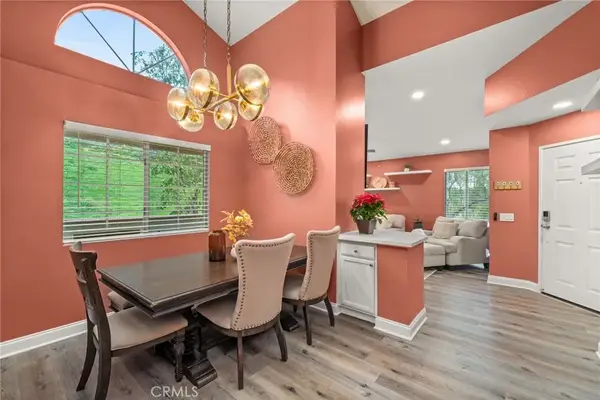 $499,000Active2 beds 2 baths1,252 sq. ft.
$499,000Active2 beds 2 baths1,252 sq. ft.5470 Copper Canyon Road #2E, Yorba Linda, CA 92887
MLS# PW26002362Listed by: REFRAME - Open Sat, 2 to 4pmNew
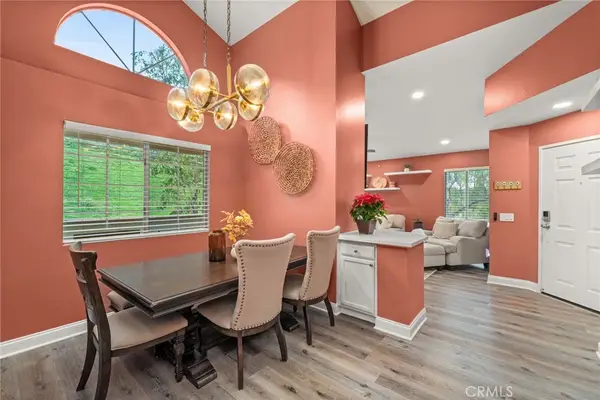 $499,000Active2 beds 2 baths1,252 sq. ft.
$499,000Active2 beds 2 baths1,252 sq. ft.5470 Copper Canyon Road #2E, Yorba Linda, CA 92887
MLS# PW26002362Listed by: REFRAME - New
 $1,550,000Active4 beds 3 baths2,453 sq. ft.
$1,550,000Active4 beds 3 baths2,453 sq. ft.6350 Tiburon Terrace, Yorba Linda, CA 92886
MLS# CRPW25274644Listed by: FIRST TEAM REAL ESTATE - New
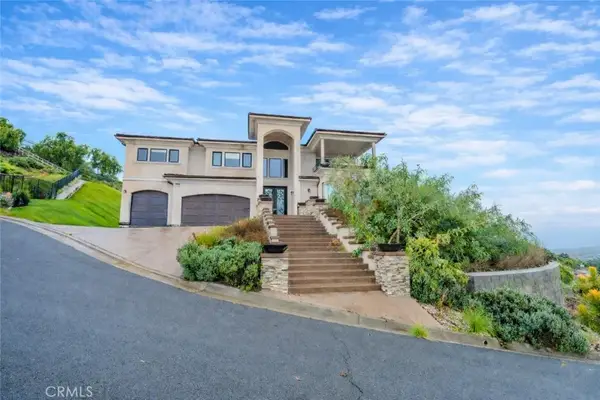 $3,539,000Active6 beds 6 baths5,307 sq. ft.
$3,539,000Active6 beds 6 baths5,307 sq. ft.5350 Avenida De Michelle, Yorba Linda, CA 92887
MLS# PW26002792Listed by: VILLA REAL ESTATE PARTNERS INC - Open Fri, 11am to 12:30pmNew
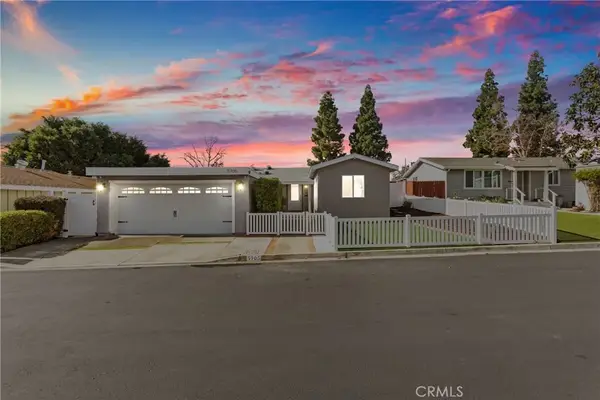 $800,000Active3 beds 2 baths1,160 sq. ft.
$800,000Active3 beds 2 baths1,160 sq. ft.5705 Portage, Yorba Linda, CA 92887
MLS# PW26002864Listed by: THE BROKEREDGE - New
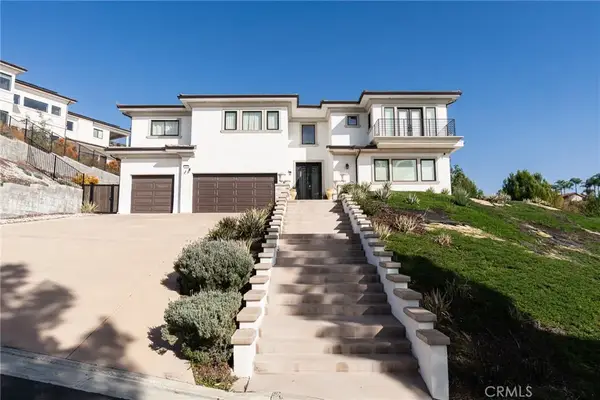 $3,339,000Active6 beds 6 baths5,002 sq. ft.
$3,339,000Active6 beds 6 baths5,002 sq. ft.5340 Avenida De Michelle, Yorba Linda, CA 92887
MLS# PW26002643Listed by: VILLA REAL ESTATE PARTNERS INC - New
 $225,000Active2 beds 2 baths1,368 sq. ft.
$225,000Active2 beds 2 baths1,368 sq. ft.3761 Lake Grove Drive #55, Yorba Linda, CA 92886
MLS# CROC26001915Listed by: EVA RALEIGH, BROKER - New
 $2,000,000Active5 beds 3 baths3,000 sq. ft.
$2,000,000Active5 beds 3 baths3,000 sq. ft.17175 Sweet Bay Court, Yorba Linda, CA 92886
MLS# TR26001675Listed by: VISTA DEL VERDE REALTY
