20113 Umbria Way, Yorba Linda, CA 92886
Local realty services provided by:Better Homes and Gardens Real Estate Haven Properties
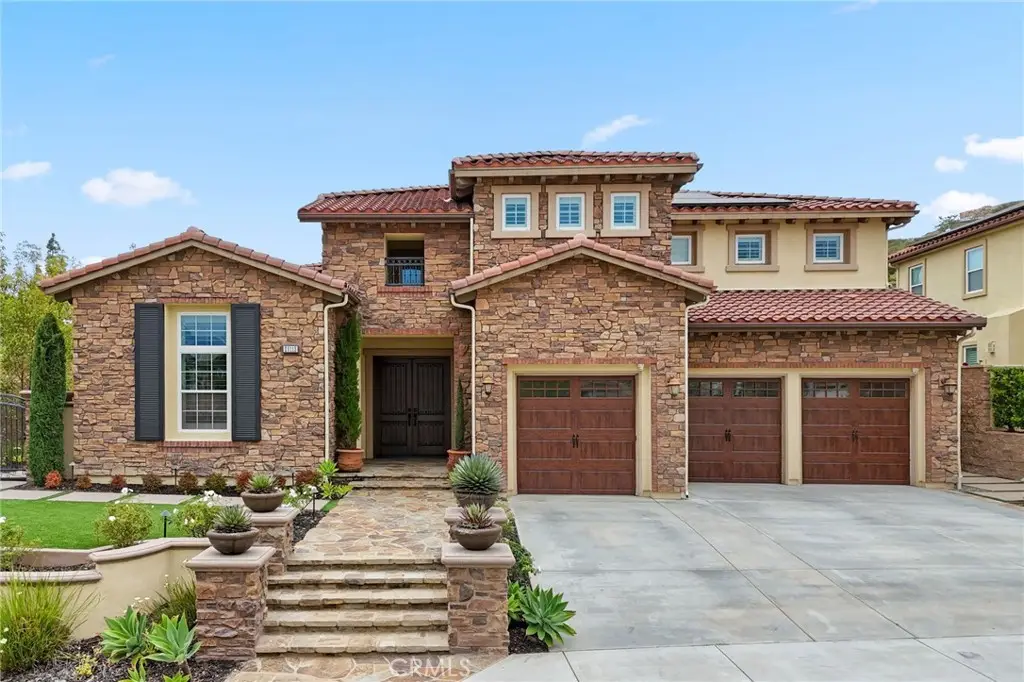


20113 Umbria Way,Yorba Linda, CA 92886
$3,490,000
- 5 Beds
- 6 Baths
- 5,135 sq. ft.
- Single family
- Active
Listed by:samuel liu
Office:shl investment inc.
MLS#:TR25101743
Source:CRMLS
Price summary
- Price:$3,490,000
- Price per sq. ft.:$679.65
- Monthly HOA dues:$114
About this home
Rare Opportunity in Prestigious Amalfi Hills Upgraded Toll Brothers Home. Welcome to luxury living in the highly sought-after Amalfi Hills community! This stunning Toll Brothers residence is loaded with high-end upgrades and modern conveniences. Step inside to find upgraded flooring throughout both levels and a chef’s dream kitchen featuring top-of-the-line built-in appliances and an oversized island—perfect for entertaining.The expansive floor plan includes a large guest suite on the first floor that doubles as a secondary master, while upstairs you'll find a spacious loft ideal for a media room, office, or play area. All bathrooms—primary and secondary—have been tastefully renovated, and the recently completed custom laundry room adds both style and function.Enjoy year-round comfort and efficiency with a fully paid-off solar system, dual-zone AC, a water softener system, and smart home technology including Lutron remote-controlled lighting, built-in speakers, and security cameras throughout the property.Step outside to your private oasis with beautifully landscaped grounds, a sparkling pool and spa, built-in BBQ, and multiple seating areas perfect for relaxing or entertaining. The upgraded garage features epoxy flooring and custom cabinetry, offering both style and storage.This meticulously maintained home truly has it all—don’t miss your chance to own one of Amalfi Hills’ finest properties!
Contact an agent
Home facts
- Year built:2013
- Listing Id #:TR25101743
- Added:106 day(s) ago
- Updated:August 22, 2025 at 04:55 PM
Rooms and interior
- Bedrooms:5
- Total bathrooms:6
- Full bathrooms:5
- Half bathrooms:1
- Living area:5,135 sq. ft.
Heating and cooling
- Cooling:Central Air, Dual
Structure and exterior
- Year built:2013
- Building area:5,135 sq. ft.
- Lot area:0.28 Acres
Utilities
- Water:Public
- Sewer:Public Sewer
Finances and disclosures
- Price:$3,490,000
- Price per sq. ft.:$679.65
New listings near 20113 Umbria Way
- Open Sat, 10am to 12pmNew
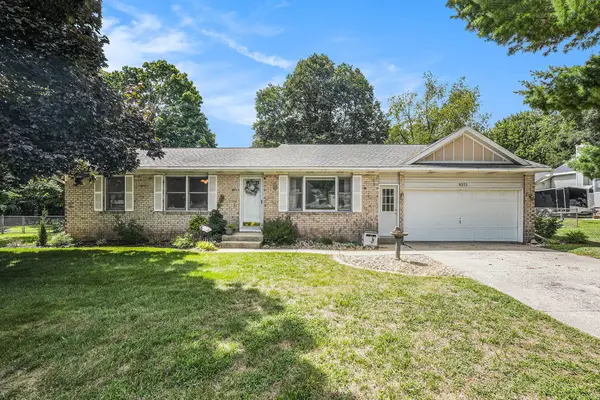 $350,000Active4 beds 2 baths1,937 sq. ft.
$350,000Active4 beds 2 baths1,937 sq. ft.6513 Kuttshill Drive Ne, Rockford, MI 49341
MLS# 25042869Listed by: CENTURY 21 AFFILIATED (GR) - New
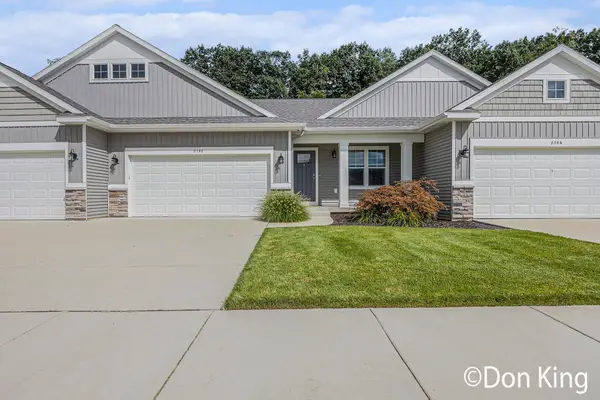 $384,900Active2 beds 3 baths2,112 sq. ft.
$384,900Active2 beds 3 baths2,112 sq. ft.8788 Veld Stream Drive Ne, Rockford, MI 49341
MLS# 25042826Listed by: BERKSHIRE HATHAWAY HOMESERVICES MICHIGAN REAL ESTATE (MAIN) - New
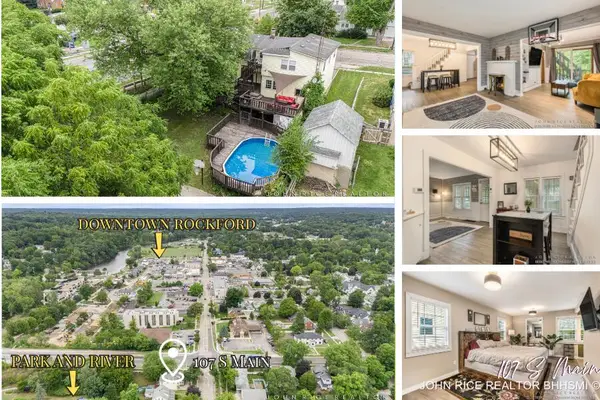 $349,900Active4 beds 2 baths2,252 sq. ft.
$349,900Active4 beds 2 baths2,252 sq. ft.107 S Main Street, Rockford, MI 49341
MLS# 25042689Listed by: BERKSHIRE HATHAWAY HOMESERVICES MICHIGAN REAL ESTATE (CASCADE) - New
 $1,350,000Active5 beds 5 baths3,753 sq. ft.
$1,350,000Active5 beds 5 baths3,753 sq. ft.7711 Forest Court Ne, Rockford, MI 49341
MLS# 25042657Listed by: FIVE STAR REAL ESTATE (ROCK) - New
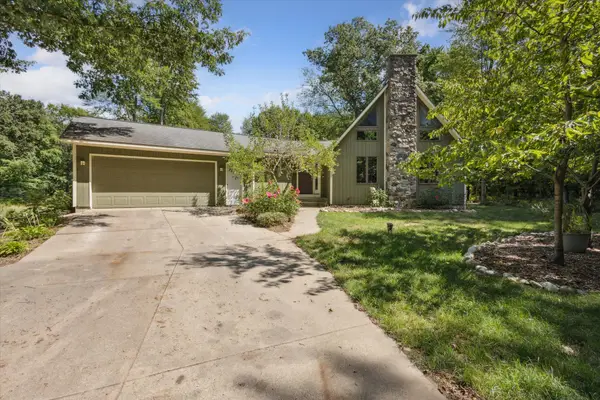 $650,000Active4 beds 3 baths2,081 sq. ft.
$650,000Active4 beds 3 baths2,081 sq. ft.6130 Ramsdell Drive Ne, Rockford, MI 49341
MLS# 25042622Listed by: BELLABAY REALTY LLC - Open Sat, 10am to 12pmNew
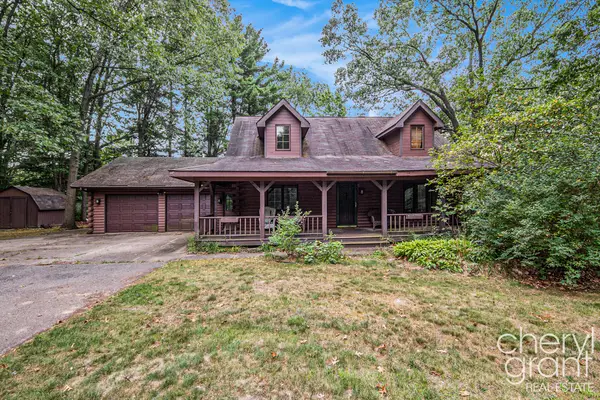 $400,000Active4 beds 3 baths1,428 sq. ft.
$400,000Active4 beds 3 baths1,428 sq. ft.5080 Brookestone Drive Ne, Rockford, MI 49341
MLS# 25042500Listed by: RE/MAX OF GRAND RAPIDS (FH) - Open Sun, 2 to 3:30pmNew
 $775,000Active4 beds 5 baths4,000 sq. ft.
$775,000Active4 beds 5 baths4,000 sq. ft.5189 Bonasa Drive, Rockford, MI 49341
MLS# 25042507Listed by: RE/MAX UNITED (MAIN) - New
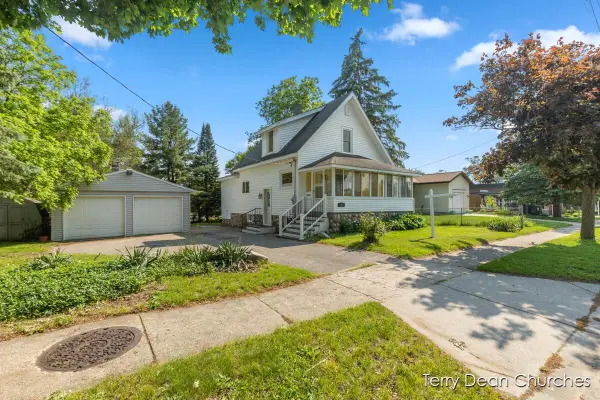 $300,000Active3 beds 2 baths1,806 sq. ft.
$300,000Active3 beds 2 baths1,806 sq. ft.204 Lewis Street, Rockford, MI 49341
MLS# 25042268Listed by: KELLER WILLIAMS GR NORTH (MAIN) - Open Sun, 12 to 1:30pmNew
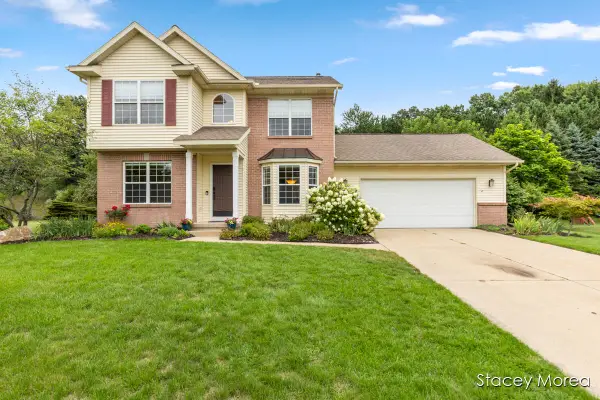 $495,000Active3 beds 4 baths2,888 sq. ft.
$495,000Active3 beds 4 baths2,888 sq. ft.9108 Lady Lauren Drive Ne, Rockford, MI 49341
MLS# 25042046Listed by: RE/MAX UNITED (MAIN) - New
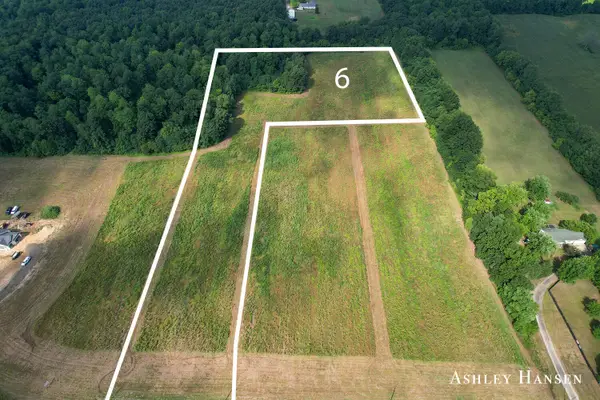 $495,500Active11.02 Acres
$495,500Active11.02 AcresLot 6 Shaner Avenue, Rockford, MI 49341
MLS# 25042193Listed by: ROCKFORD REALTY CO.

