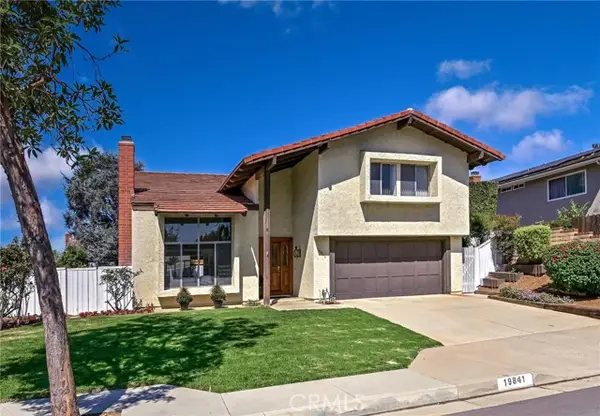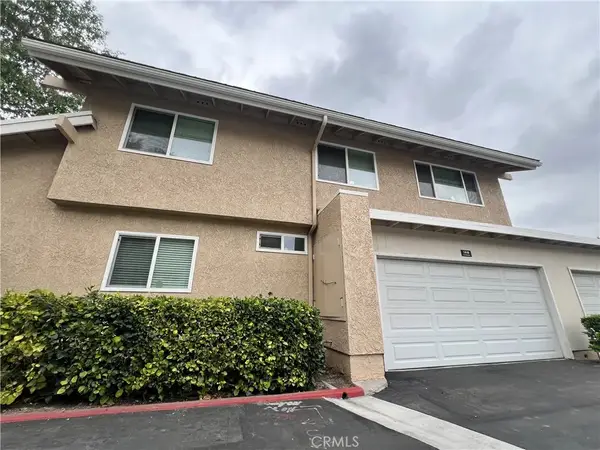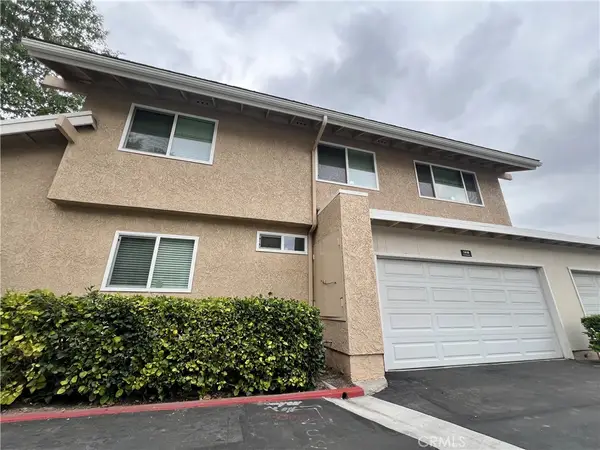20520 Via Magdalena, Yorba Linda, CA 92887
Local realty services provided by:Better Homes and Gardens Real Estate Clarity
Listed by:shaun radcliffe
Office:first team real estate
MLS#:PW25167939
Source:San Diego MLS via CRMLS
Price summary
- Price:$2,148,000
- Price per sq. ft.:$557.92
- Monthly HOA dues:$124
About this home
This beautifully upgraded Estate II District home, built by S&S Homes, is located in the sought-after East Lake Village community of Yorba Linda. With 4 bedrooms, 3 bathrooms, and a large bonus room (or optional 5th bedroom), this spacious home offers approximately 3,850 sq ft of thoughtfully designed living space that blends comfort, elegance, and functionality. Step inside to find soaring ceilings, travertine flooring, and a formal living room with fireplace and tall windows. The adjoining formal dining room features crown molding and a built-in wine fridge, creating the perfect space for entertaining. At the heart of the home is a chefs kitchen with granite counters, wood cabinetry, center island seating, and a WOLF 6-burner stove with pot filler. The kitchen opens to a welcoming family room with fireplace and oversized sliding glass door leading to the backyard. A downstairs bedroom with marble floors and direct backyard access is ideal for guests or a home office. A full bathroom and dedicated laundry room complete the main level. Upstairs, the primary suite is a true retreatoffering a fireplace, walk-in closet, newer windows, and a private balcony. The ensuite bath includes dual vanities, a walk-in shower, and ample storage. Two additional bedrooms upstairs (one with vaulted ceilings) share a full hall bath with granite counters and travertine flooring. A spacious bonus room with vaulted ceilings, the homes fourth fireplace, and a wet bar adds flexibility for a media room, lounge, or game room. Enjoy a private backyard oasis featuring an Alumawood patio cover with fan
Contact an agent
Home facts
- Year built:1989
- Listing ID #:PW25167939
- Added:68 day(s) ago
- Updated:October 07, 2025 at 02:32 AM
Rooms and interior
- Bedrooms:4
- Total bathrooms:3
- Full bathrooms:3
- Living area:3,850 sq. ft.
Heating and cooling
- Cooling:Central Forced Air, Dual, Gas
- Heating:Fireplace, Forced Air Unit
Structure and exterior
- Roof:Tile/Clay
- Year built:1989
- Building area:3,850 sq. ft.
Utilities
- Water:Public, Water Connected
- Sewer:Public Sewer, Sewer Connected
Finances and disclosures
- Price:$2,148,000
- Price per sq. ft.:$557.92
New listings near 20520 Via Magdalena
- Open Sat, 12 to 4pmNew
 $1,198,000Active5 beds 3 baths2,563 sq. ft.
$1,198,000Active5 beds 3 baths2,563 sq. ft.19841 LOMBARDY, Yorba Linda, CA 92886
MLS# PW25233510Listed by: FIRST TEAM REAL ESTATE - New
 $875,000Active3 beds 3 baths1,538 sq. ft.
$875,000Active3 beds 3 baths1,538 sq. ft.5810 Via Romero, Yorba Linda, CA 92887
MLS# OC25233061Listed by: BERKSHIRE HATHAWAY HOMESERVICE - New
 $1,195,000Active3 beds 3 baths2,176 sq. ft.
$1,195,000Active3 beds 3 baths2,176 sq. ft.4845 Eisenhower, Yorba Linda, CA 92886
MLS# OC25233066Listed by: BERKSHIRE HATHAWAY HOMESERVICE - New
 $875,000Active3 beds 3 baths1,538 sq. ft.
$875,000Active3 beds 3 baths1,538 sq. ft.5810 34 Via Romero, Yorba Linda, CA 92887
MLS# OC25233061Listed by: BERKSHIRE HATHAWAY HOMESERVICE - New
 $659,999Active2 beds 2 baths1,017 sq. ft.
$659,999Active2 beds 2 baths1,017 sq. ft.6437 Horse Shoe Ln. #2, Yorba Linda, CA 92886
MLS# PW25232439Listed by: REALTY ONE GROUP WEST - New
 $3,200,000Active5 beds 7 baths4,043 sq. ft.
$3,200,000Active5 beds 7 baths4,043 sq. ft.4465 San Antonio, Yorba Linda, CA 92886
MLS# NP25231573Listed by: ARBOR REAL ESTATE - New
 $1,050,000Active3 beds 2 baths1,284 sq. ft.
$1,050,000Active3 beds 2 baths1,284 sq. ft.4446 Avenida De Las Flores, Yorba Linda, CA 92886
MLS# PW25183595Listed by: JP REAL ESTATE SERVICES, INC. - New
 $999,000Active3 beds 3 baths1,664 sq. ft.
$999,000Active3 beds 3 baths1,664 sq. ft.3635 Banyon Rim, Yorba Linda, CA 92886
MLS# OC25231036Listed by: STERLING PACIFIC REAL ESTATE - New
 $1,010,000Active4 beds 4 baths1,834 sq. ft.
$1,010,000Active4 beds 4 baths1,834 sq. ft.18314 Maidenhair Way, Yorba Linda, CA 92886
MLS# TR25230231Listed by: PINNACLE REAL ESTATE GROUP - New
 $1,010,000Active4 beds 4 baths1,834 sq. ft.
$1,010,000Active4 beds 4 baths1,834 sq. ft.18314 Maidenhair Way, Yorba Linda, CA 92886
MLS# CRTR25230231Listed by: PINNACLE REAL ESTATE GROUP
