21925 Heatheridge Drive, Yorba Linda, CA 92887
Local realty services provided by:Better Homes and Gardens Real Estate Napolitano & Associates
21925 Heatheridge Drive,Yorba Linda, CA 92887
$2,650,000
- 5 Beds
- 5 Baths
- 4,311 sq. ft.
- Single family
- Pending
Listed by: edith israel, james allen
Office: keller williams realty
MLS#:PW25082659
Source:San Diego MLS via CRMLS
Price summary
- Price:$2,650,000
- Price per sq. ft.:$614.71
About this home
Located up at the top of Stonehaven with a magnificent view, this estate home is ready to enjoy. The amenities draw you to stopping by and admiring what this home has to offer. Just parking out front you see the front fountains and the expanded driveway with gates to the backyard and RV parking. This is a newer build from 2011 with a smooth coat plaster finish. Enter through the glass door into the formal entry. I suggest you turn left and step into the front sitting room with a fireplace and take a seat, immediately you see the wine cabinet with temperature control. Glass doors help to display your collection. With a table to sip with friends or enjoy an intimate meal, this is a special room. Continue the tour into the family room, open to the fantastic kitchen, another fireplace that is see through to the outside and beautiful wood flooring and travertine stone, it is an elegant room. California style doors open to the outside with a scenic view. Now the kitchen area is a chefs delight with a 6-burner Monogram cooktop, high end Monogram double ovens, microwave, a Kitchen Aid dishwasher and a built-in Monogram refrigerator. A big walk-in pantry and a large island countertop is what you want for your this fine home. Completing the downstairs is a bedroom with a bath, beautifully done and available for guests or family. A laundry room that is the pride of any home with counter space, a sink and storage. Now, upstairs will capture your attention and desires. First, a marvelous primary suite, with fireplace, balcony, high ceilings, two large walk-in closets and a fantastic pri
Contact an agent
Home facts
- Year built:2011
- Listing ID #:PW25082659
- Added:219 day(s) ago
- Updated:January 09, 2026 at 08:32 AM
Rooms and interior
- Bedrooms:5
- Total bathrooms:5
- Full bathrooms:4
- Half bathrooms:1
- Living area:4,311 sq. ft.
Heating and cooling
- Cooling:Central Forced Air
- Heating:Forced Air Unit
Structure and exterior
- Year built:2011
- Building area:4,311 sq. ft.
Utilities
- Water:Public, Water Connected
- Sewer:Public Sewer, Sewer Connected
Finances and disclosures
- Price:$2,650,000
- Price per sq. ft.:$614.71
New listings near 21925 Heatheridge Drive
- Open Sat, 2 to 4pmNew
 $1,560,000Active4 beds 3 baths2,599 sq. ft.
$1,560,000Active4 beds 3 baths2,599 sq. ft.5565 Camino Famosa, Yorba Linda, CA 92887
MLS# OC26002274Listed by: EXP REALTY OF GREATER LOS ANGELES, INC. - New
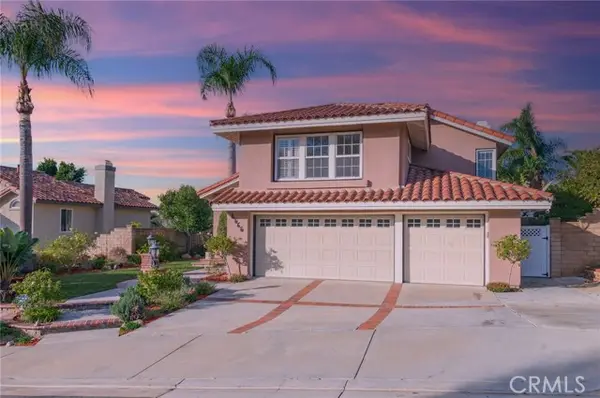 $1,560,000Active4 beds 3 baths2,599 sq. ft.
$1,560,000Active4 beds 3 baths2,599 sq. ft.5565 Camino Famosa, Yorba Linda, CA 92887
MLS# CROC26002274Listed by: EXP REALTY OF GREATER LOS ANGELES, INC. - Open Sat, 2 to 4pmNew
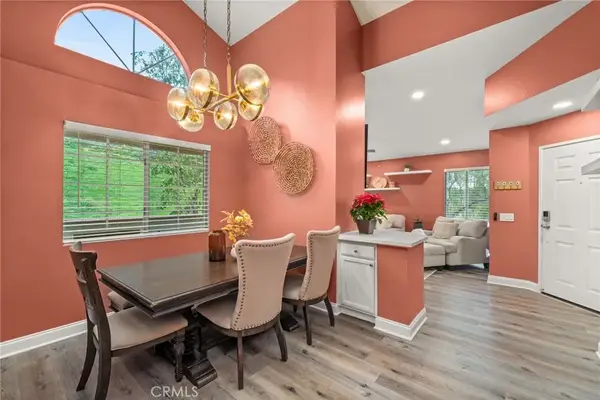 $499,000Active2 beds 2 baths1,252 sq. ft.
$499,000Active2 beds 2 baths1,252 sq. ft.5470 Copper Canyon Road #2E, Yorba Linda, CA 92887
MLS# PW26002362Listed by: REFRAME - Open Sat, 2 to 4pmNew
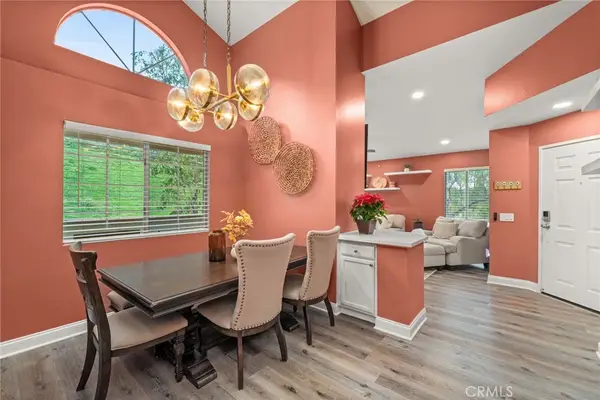 $499,000Active2 beds 2 baths1,252 sq. ft.
$499,000Active2 beds 2 baths1,252 sq. ft.5470 Copper Canyon Road #2E, Yorba Linda, CA 92887
MLS# PW26002362Listed by: REFRAME - New
 $1,550,000Active4 beds 3 baths2,453 sq. ft.
$1,550,000Active4 beds 3 baths2,453 sq. ft.6350 Tiburon Terrace, Yorba Linda, CA 92886
MLS# CRPW25274644Listed by: FIRST TEAM REAL ESTATE - New
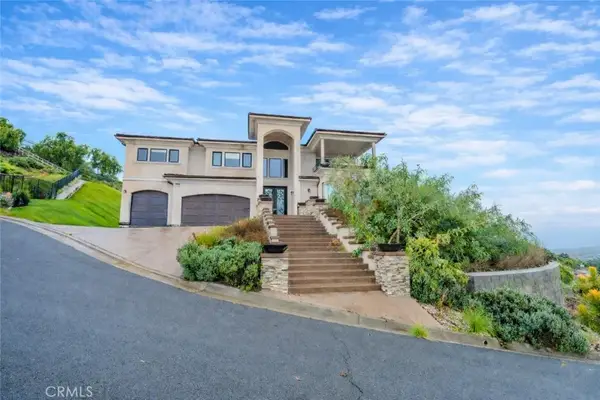 $3,539,000Active6 beds 6 baths5,307 sq. ft.
$3,539,000Active6 beds 6 baths5,307 sq. ft.5350 Avenida De Michelle, Yorba Linda, CA 92887
MLS# PW26002792Listed by: VILLA REAL ESTATE PARTNERS INC - Open Fri, 11am to 12:30pmNew
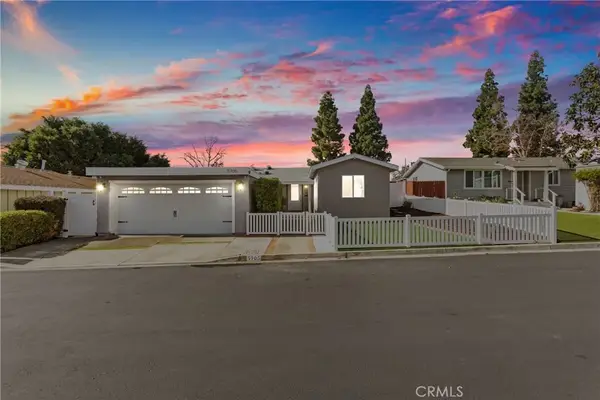 $800,000Active3 beds 2 baths1,160 sq. ft.
$800,000Active3 beds 2 baths1,160 sq. ft.5705 Portage, Yorba Linda, CA 92887
MLS# PW26002864Listed by: THE BROKEREDGE - New
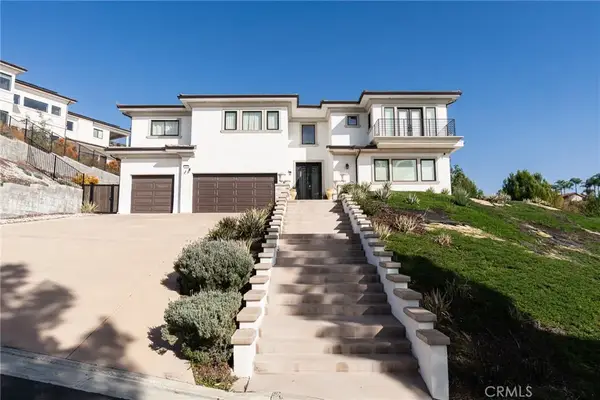 $3,339,000Active6 beds 6 baths5,002 sq. ft.
$3,339,000Active6 beds 6 baths5,002 sq. ft.5340 Avenida De Michelle, Yorba Linda, CA 92887
MLS# PW26002643Listed by: VILLA REAL ESTATE PARTNERS INC - New
 $225,000Active2 beds 2 baths1,368 sq. ft.
$225,000Active2 beds 2 baths1,368 sq. ft.3761 Lake Grove Drive #55, Yorba Linda, CA 92886
MLS# CROC26001915Listed by: EVA RALEIGH, BROKER - New
 $2,000,000Active5 beds 3 baths3,000 sq. ft.
$2,000,000Active5 beds 3 baths3,000 sq. ft.17175 Sweet Bay Court, Yorba Linda, CA 92886
MLS# TR26001675Listed by: VISTA DEL VERDE REALTY
