3264 Silver Maple Drive, Yorba Linda, CA 92886
Local realty services provided by:Better Homes and Gardens Real Estate Reliance Partners
3264 Silver Maple Drive,Yorba Linda, CA 92886
$2,615,000
- 5 Beds
- 6 Baths
- 4,700 sq. ft.
- Single family
- Pending
Listed by: anna tang
Office: t.n.g. real estate consultants
MLS#:CRPW25130057
Source:CAMAXMLS
Price summary
- Price:$2,615,000
- Price per sq. ft.:$556.38
About this home
Welcome to this beautiful Vista del Verde 5 bed, 5.5 bath plus office and loft home. Great curb appeal with stonework, arched entryway, dual stair cases, well landscaped front and back yard on a lot size of approx. 12,375 sf. Enhancements include: Recessed LED lighting, shutters, crown molding, and newer vinyl/carpet flooring. Spacious kitchen features: wide open layout, granite countertop, countertop seating, 6 Burner Gas Range plus simmer plate and Monogram appliances. Opens to the dining area and family room, which has a fireplace, built-in entertainment center & a dry bar with wine cooler. Office has custom built-ins. One downstairs bedroom suite. Other 4 upstairs bedrooms boasts its own en-suite bathroom. Large Master bedroom provides walk-in closet and backyard green view; the bathroom has double vanities, walk-in closet, his and hers toilets and wide green back yard view. Huge backyard features: patio, grass area, stair slope with trees, built-in BBQ island, lighting, fountain, and plenty eating area. 3 car garage with built-in cabinets, water softener, and two 240V chargers for electric vehicles. Great quiet double cul-de-sac location. Community is in the top-rated Placentia-Yorba Linda School. Enjoy NO HOA or MELLO-ROOS.
Contact an agent
Home facts
- Year built:2001
- Listing ID #:CRPW25130057
- Added:211 day(s) ago
- Updated:January 09, 2026 at 08:19 AM
Rooms and interior
- Bedrooms:5
- Total bathrooms:6
- Full bathrooms:5
- Living area:4,700 sq. ft.
Heating and cooling
- Cooling:Ceiling Fan(s), Central Air
- Heating:Central
Structure and exterior
- Roof:Tile
- Year built:2001
- Building area:4,700 sq. ft.
- Lot area:0.28 Acres
Utilities
- Water:Public
Finances and disclosures
- Price:$2,615,000
- Price per sq. ft.:$556.38
New listings near 3264 Silver Maple Drive
- Open Sat, 2 to 4pmNew
 $1,560,000Active4 beds 3 baths2,599 sq. ft.
$1,560,000Active4 beds 3 baths2,599 sq. ft.5565 Camino Famosa, Yorba Linda, CA 92887
MLS# OC26002274Listed by: EXP REALTY OF GREATER LOS ANGELES, INC. - New
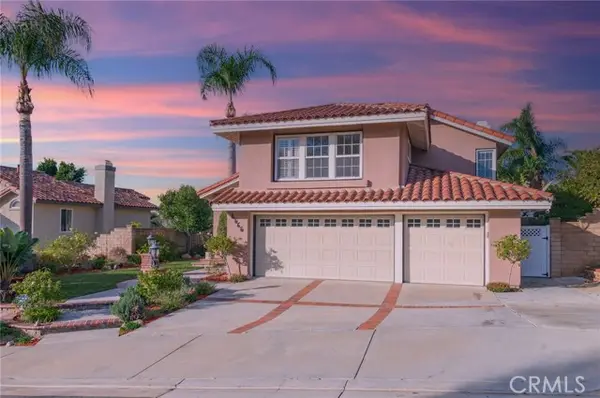 $1,560,000Active4 beds 3 baths2,599 sq. ft.
$1,560,000Active4 beds 3 baths2,599 sq. ft.5565 Camino Famosa, Yorba Linda, CA 92887
MLS# CROC26002274Listed by: EXP REALTY OF GREATER LOS ANGELES, INC. - Open Sat, 2 to 4pmNew
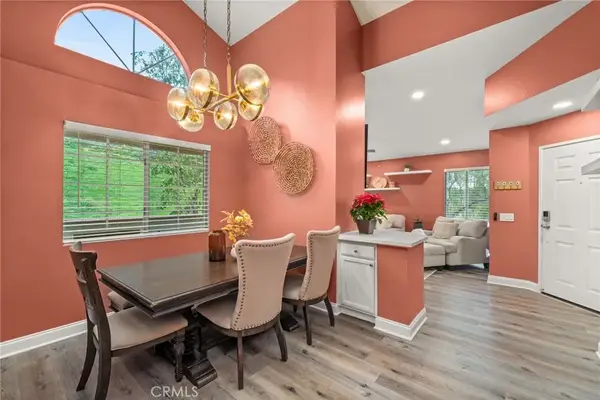 $499,000Active2 beds 2 baths1,252 sq. ft.
$499,000Active2 beds 2 baths1,252 sq. ft.5470 Copper Canyon Road #2E, Yorba Linda, CA 92887
MLS# PW26002362Listed by: REFRAME - Open Sat, 2 to 4pmNew
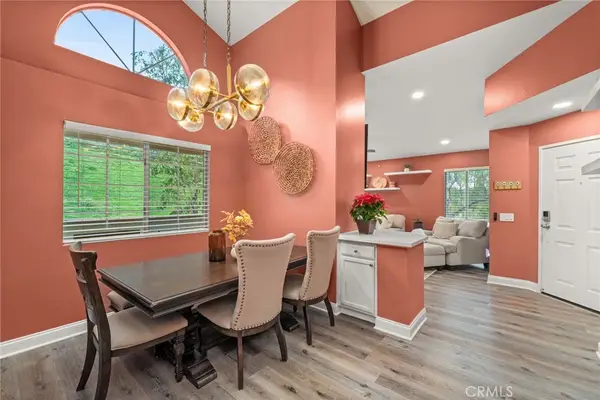 $499,000Active2 beds 2 baths1,252 sq. ft.
$499,000Active2 beds 2 baths1,252 sq. ft.5470 Copper Canyon Road #2E, Yorba Linda, CA 92887
MLS# PW26002362Listed by: REFRAME - New
 $1,550,000Active4 beds 3 baths2,453 sq. ft.
$1,550,000Active4 beds 3 baths2,453 sq. ft.6350 Tiburon Terrace, Yorba Linda, CA 92886
MLS# CRPW25274644Listed by: FIRST TEAM REAL ESTATE - New
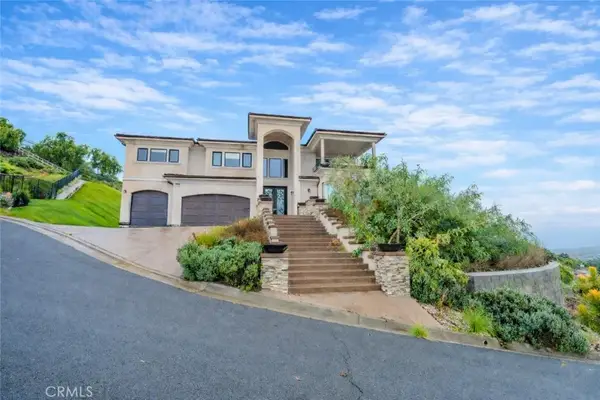 $3,539,000Active6 beds 6 baths5,307 sq. ft.
$3,539,000Active6 beds 6 baths5,307 sq. ft.5350 Avenida De Michelle, Yorba Linda, CA 92887
MLS# PW26002792Listed by: VILLA REAL ESTATE PARTNERS INC - Open Fri, 11am to 12:30pmNew
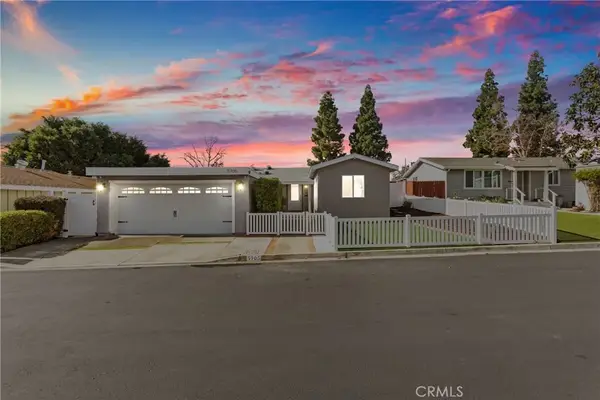 $800,000Active3 beds 2 baths1,160 sq. ft.
$800,000Active3 beds 2 baths1,160 sq. ft.5705 Portage, Yorba Linda, CA 92887
MLS# PW26002864Listed by: THE BROKEREDGE - New
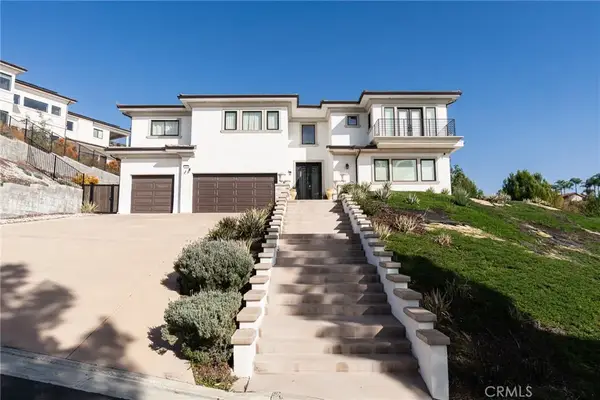 $3,339,000Active6 beds 6 baths5,002 sq. ft.
$3,339,000Active6 beds 6 baths5,002 sq. ft.5340 Avenida De Michelle, Yorba Linda, CA 92887
MLS# PW26002643Listed by: VILLA REAL ESTATE PARTNERS INC - New
 $225,000Active2 beds 2 baths1,368 sq. ft.
$225,000Active2 beds 2 baths1,368 sq. ft.3761 Lake Grove Drive #55, Yorba Linda, CA 92886
MLS# CROC26001915Listed by: EVA RALEIGH, BROKER - New
 $2,000,000Active5 beds 3 baths3,000 sq. ft.
$2,000,000Active5 beds 3 baths3,000 sq. ft.17175 Sweet Bay Court, Yorba Linda, CA 92886
MLS# TR26001675Listed by: VISTA DEL VERDE REALTY
