3678 Lake Crest Drive #41, Yorba Linda, CA 92886
Local realty services provided by:Better Homes and Gardens Real Estate Royal & Associates
3678 Lake Crest Drive #41,Yorba Linda, CA 92886
$364,900
- 2 Beds
- 2 Baths
- 1,344 sq. ft.
- Mobile / Manufactured
- Active
Listed by: eva raleigh
Office: eva raleigh, broker
MLS#:CROC25181978
Source:CA_BRIDGEMLS
Price summary
- Price:$364,900
- Price per sq. ft.:$271.5
About this home
Senior Park Community 55+..This is the perfect opportunity to buy this REMODELED bright spacious 2 bed, 2 bath home with a GREAT LOCATION with a secluded patio in the back. Just like New! Let's enter this beautiful home from the large, welcoming porch. As we walk in, we are greeted by the open living room and dining room area that is bright and beautiful. This home has an open concept great for entertaining friends and family. The kitchen features quartz countertops, a large island, soft close doors and drawers, built-in trash/recycling cabinet, all new appliances. The laundry room is off the kitchen in its own room. There is a large walk-in pantry! As we continue our walk, we walk towards the back of the home, to the right we have the guest bedroom, to the left, we have a guest bath. Straight ahead is the primary bedroom with the mirrored closet doors and a big, beautiful bathroom that features dual sinks, an additional closet for more storage and a large walk-in shower with a bench. This home also features a bonus room that is finished just like the home, with large windows and a door that leads to the private back yard. This home has luxury vinyl laminate flooring throughout, new windows, crown molding, recessed lighting, new washer and dryer, remodeled from front to back! Jus
Contact an agent
Home facts
- Listing ID #:CROC25181978
- Added:147 day(s) ago
- Updated:January 09, 2026 at 03:27 PM
Rooms and interior
- Bedrooms:2
- Total bathrooms:2
- Full bathrooms:2
- Living area:1,344 sq. ft.
Heating and cooling
- Cooling:Central Air
- Heating:Central
Structure and exterior
- Building area:1,344 sq. ft.
Finances and disclosures
- Price:$364,900
- Price per sq. ft.:$271.5
New listings near 3678 Lake Crest Drive #41
- New
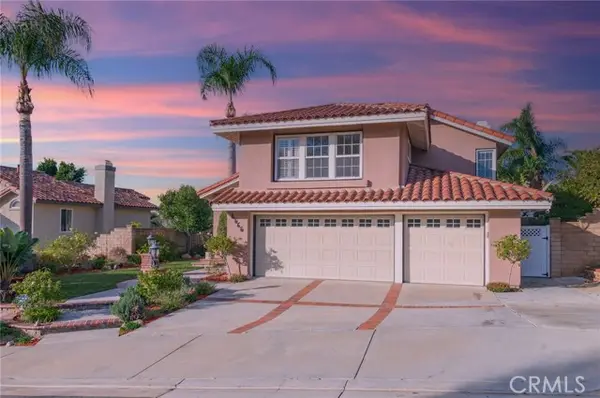 $1,560,000Active4 beds 3 baths2,599 sq. ft.
$1,560,000Active4 beds 3 baths2,599 sq. ft.5565 Camino Famosa, Yorba Linda, CA 92887
MLS# CROC26002274Listed by: EXP REALTY OF GREATER LOS ANGELES, INC. - New
 $1,560,000Active4 beds 3 baths2,599 sq. ft.
$1,560,000Active4 beds 3 baths2,599 sq. ft.5565 Camino Famosa, Yorba Linda, CA 92887
MLS# CROC26002274Listed by: EXP REALTY OF GREATER LOS ANGELES, INC. - Open Sat, 2 to 4pmNew
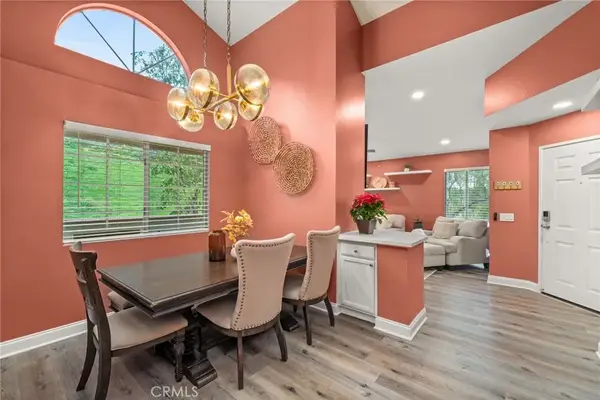 $499,000Active2 beds 2 baths1,252 sq. ft.
$499,000Active2 beds 2 baths1,252 sq. ft.5470 Copper Canyon Road #2E, Yorba Linda, CA 92887
MLS# PW26002362Listed by: REFRAME - New
 $499,000Active2 beds 2 baths1,252 sq. ft.
$499,000Active2 beds 2 baths1,252 sq. ft.5470 Copper Canyon Road #2E, Yorba Linda, CA 92887
MLS# CRPW26002362Listed by: REFRAME - New
 $1,550,000Active4 beds 3 baths2,453 sq. ft.
$1,550,000Active4 beds 3 baths2,453 sq. ft.6350 Tiburon Terrace, Yorba Linda, CA 92886
MLS# CRPW25274644Listed by: FIRST TEAM REAL ESTATE - New
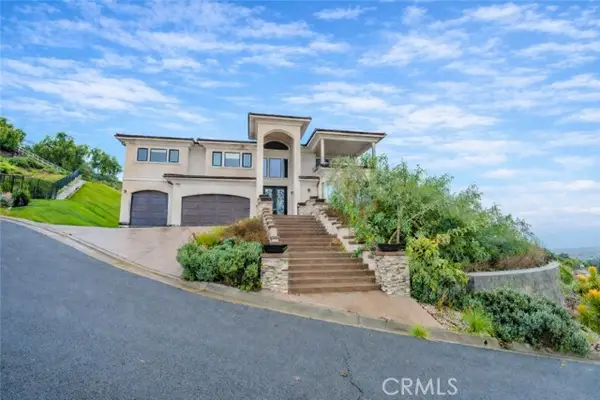 $3,539,000Active6 beds 6 baths5,307 sq. ft.
$3,539,000Active6 beds 6 baths5,307 sq. ft.5350 Avenida De Michelle, Yorba Linda, CA 92887
MLS# CRPW26002792Listed by: VILLA REAL ESTATE PARTNERS INC - Open Fri, 11am to 12:30pmNew
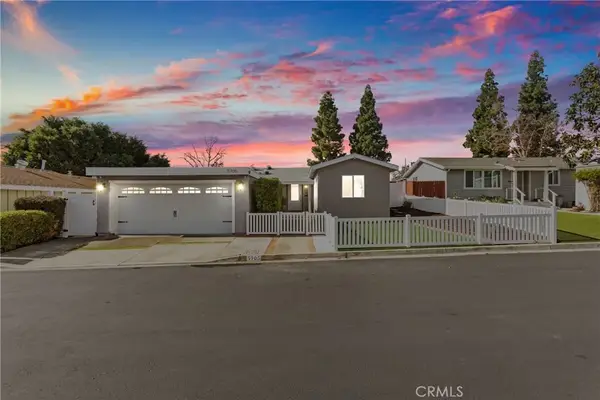 $800,000Active3 beds 2 baths1,160 sq. ft.
$800,000Active3 beds 2 baths1,160 sq. ft.5705 Portage, Yorba Linda, CA 92887
MLS# PW26002864Listed by: THE BROKEREDGE - New
 $225,000Active2 beds 2 baths1,368 sq. ft.
$225,000Active2 beds 2 baths1,368 sq. ft.3761 Lake Grove #55, Yorba Linda, CA 92886
MLS# OC26001915Listed by: EVA RALEIGH, BROKER - New
 $2,000,000Active5 beds 3 baths3,000 sq. ft.
$2,000,000Active5 beds 3 baths3,000 sq. ft.17175 Sweet Bay Court, Yorba Linda, CA 92886
MLS# TR26001675Listed by: VISTA DEL VERDE REALTY - Open Sat, 2 to 4pmNew
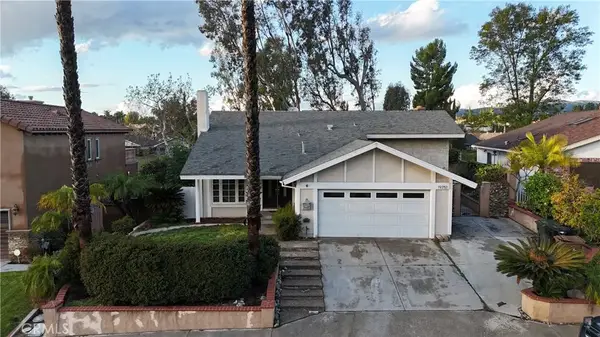 $1,399,000Active5 beds 3 baths2,828 sq. ft.
$1,399,000Active5 beds 3 baths2,828 sq. ft.19751 Canyon, Yorba Linda, CA 92886
MLS# OC26000345Listed by: REAL BROKER
