3731 Lake Side Drive, Yorba Linda, CA 92886
Local realty services provided by:Better Homes and Gardens Real Estate Royal & Associates
3731 Lake Side Drive,Yorba Linda, CA 92886
$269,000
- 2 Beds
- 1 Baths
- 1,358 sq. ft.
- Mobile / Manufactured
- Pending
Listed by:christina clayson
Office:first team real estate
MLS#:CRPW25102902
Source:CA_BRIDGEMLS
Price summary
- Price:$269,000
- Price per sq. ft.:$198.09
About this home
Welcome to Lake Park Yorba Linda, where community charm meets lakefront tranquility. This spacious 2-bed, 2-bath home offers over 1,350 sq ft of single-level living on coveted Lake Side Drive, steps from the water, fountain, pool, and clubhouse. Natural light fills the open living and dining rooms, while the kitchen and den invite gatherings with family and friends. The primary suite includes dual vanities and wall to wall closet space. Outdoors, enjoy morning coffee on the covered patio overlooking the peaceful greenspace or set up on the back drive with serene lake and fountain views. Lake Park offers clubhouse, pool, and walking paths in a welcoming neighborhood setting. Just minutes to shopping, dining, and Yorba Linda Town Center, this home blends affordability with the lifestyle you've been waiting for
Contact an agent
Home facts
- Listing ID #:CRPW25102902
- Added:167 day(s) ago
- Updated:October 24, 2025 at 07:29 AM
Rooms and interior
- Bedrooms:2
- Total bathrooms:1
- Full bathrooms:1
- Living area:1,358 sq. ft.
Heating and cooling
- Cooling:Central Air
- Heating:Central
Structure and exterior
- Building area:1,358 sq. ft.
Finances and disclosures
- Price:$269,000
- Price per sq. ft.:$198.09
New listings near 3731 Lake Side Drive
- Open Sat, 12 to 3pmNew
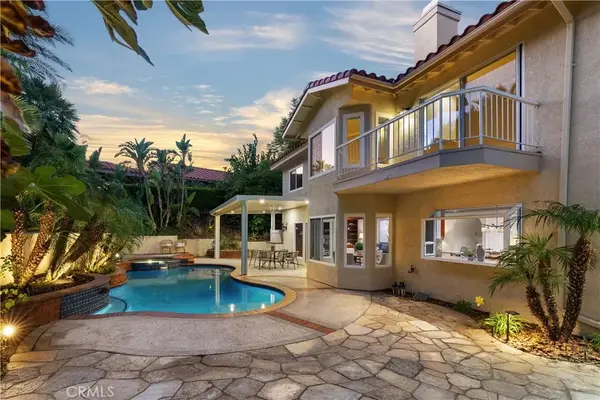 $2,098,000Active4 beds 3 baths3,850 sq. ft.
$2,098,000Active4 beds 3 baths3,850 sq. ft.20520 Via Magdalena, Yorba Linda, CA 92887
MLS# PW25244861Listed by: FIRST TEAM REAL ESTATE - Open Sat, 3 to 5pmNew
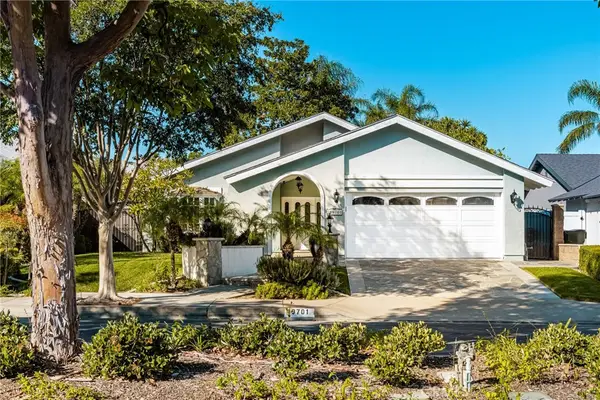 $1,100,000Active3 beds 2 baths1,439 sq. ft.
$1,100,000Active3 beds 2 baths1,439 sq. ft.19701 Parkview Terrace, Yorba Linda, CA 92886
MLS# PW25246320Listed by: COLDWELL BANKER REALTY - New
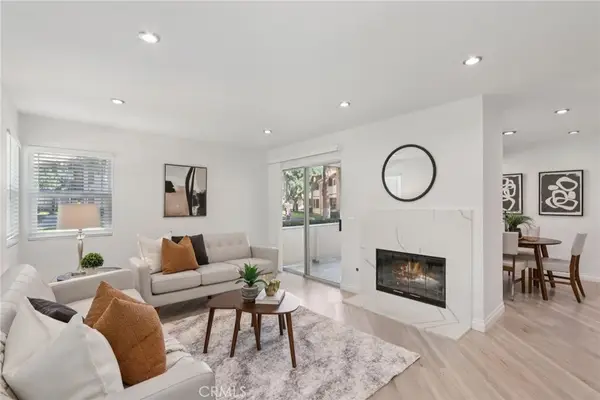 $575,000Active2 beds 2 baths1,252 sq. ft.
$575,000Active2 beds 2 baths1,252 sq. ft.5055 Twilight Canyon, Yorba Linda, CA 92887
MLS# PW25246153Listed by: RE/MAX NEW DIMENSION - New
 $575,000Active2 beds 2 baths1,252 sq. ft.
$575,000Active2 beds 2 baths1,252 sq. ft.5055 Twilight Canyon, Yorba Linda, CA 92887
MLS# PW25246153Listed by: RE/MAX NEW DIMENSION - New
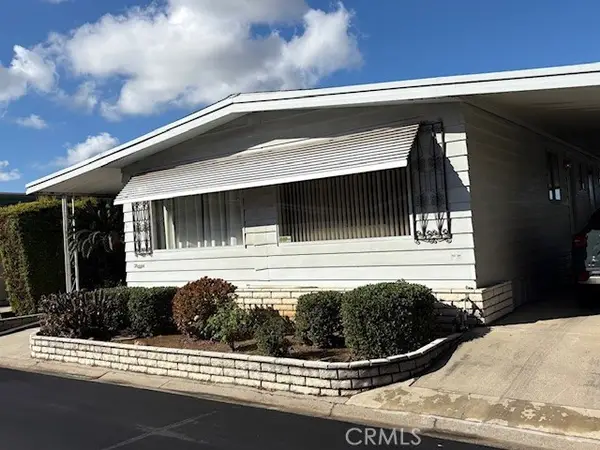 $150,000Active2 beds 2 baths1,368 sq. ft.
$150,000Active2 beds 2 baths1,368 sq. ft.3699 Lake Grove Drive #46, Yorba Linda, CA 92886
MLS# OC25244398Listed by: EVA RALEIGH, BROKER - Open Sat, 1:30 to 4pmNew
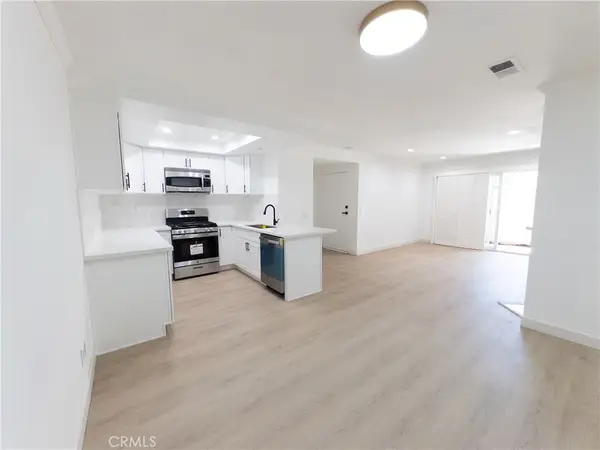 $555,990Active2 beds 2 baths968 sq. ft.
$555,990Active2 beds 2 baths968 sq. ft.6208 Hartford, Yorba Linda, CA 92887
MLS# TR25243753Listed by: CENTERMAC REALTY, INC. - New
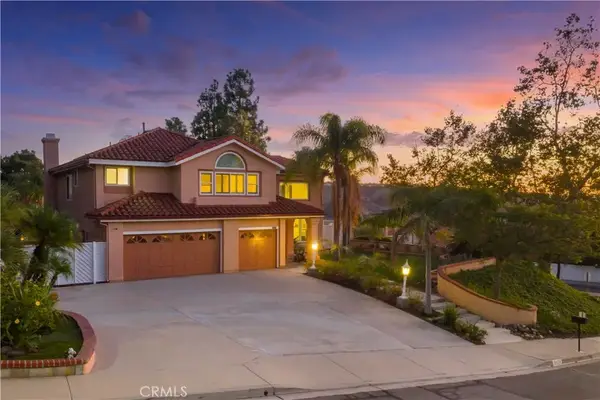 $1,998,000Active4 beds 4 baths3,134 sq. ft.
$1,998,000Active4 beds 4 baths3,134 sq. ft.24670 Paseo De Toronto, Yorba Linda, CA 92887
MLS# OC25239548Listed by: CINDY CHIN REALTY - Open Sat, 1pm to 4amNew
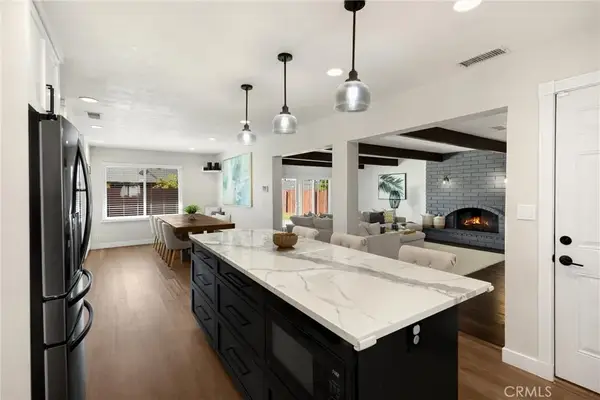 $1,200,000Active4 beds 2 baths1,948 sq. ft.
$1,200,000Active4 beds 2 baths1,948 sq. ft.16692 Meadowview, Yorba Linda, CA 92886
MLS# PW25243386Listed by: CIRCA PROPERTIES, INC. - Open Sat, 1:30 to 4pmNew
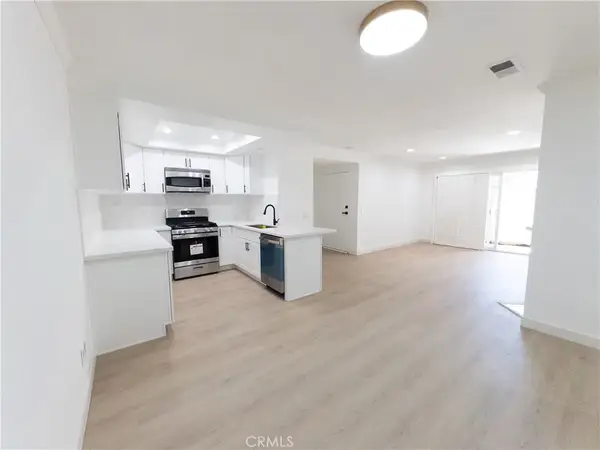 $555,990Active2 beds 2 baths968 sq. ft.
$555,990Active2 beds 2 baths968 sq. ft.6208 Hartford, Yorba Linda, CA 92887
MLS# TR25243753Listed by: CENTERMAC REALTY, INC. - New
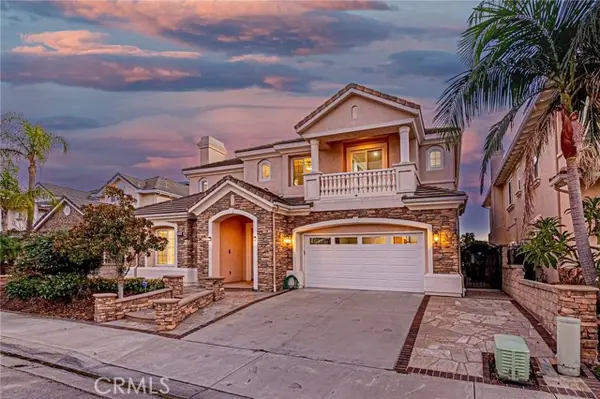 $3,500,000Active6 beds 5 baths4,976 sq. ft.
$3,500,000Active6 beds 5 baths4,976 sq. ft.18742 Turfway, Yorba Linda, CA 92886
MLS# CRPW25242379Listed by: REDPOINT REALTY
