3761 Lake Glen Drive #146, Yorba Linda, CA 92886
Local realty services provided by:Better Homes and Gardens Real Estate Royal & Associates
3761 Lake Glen Drive #146,Yorba Linda, CA 92886
$322,500
- 2 Beds
- 2 Baths
- 1,392 sq. ft.
- Mobile / Manufactured
- Active
Listed by: beverly williams
Office: t.n.g. real estate consultants
MLS#:CRPW25174889
Source:CA_BRIDGEMLS
Price summary
- Price:$322,500
- Price per sq. ft.:$231.68
About this home
This Lovely Home is a Masterpiece in disguise, a one of a kind. Beautifully Remodeled. Drywall interior, Dual pane windows, Wood Laminate flooring, New HVAC plus New Electric. The Plumbing is copper. The New Kitchen features Self closing White Cabinets, Quarts Counters and Breakfast Counter. Stainless Steel Appliances, A 5 Burner Gas Stove, Dishwasher and built-in Beverage Refrigerator are a plus. And a wet bar. A skylight brings the outside-in. The main Bathroom features a eye appealing double size Marble Surround walk-in Shower, and A quarts covered Vanity. The large Main Bedroom features a Walk-in Closet. The exterior of this Lovely Home is surrounded by lush Landscaping front, side and rear. Must see to appreciate. Plus the Front and Rear Comfortable Patios. A Beautifully added Sun Room with a added sink and a extra Closet. The storage sheds and attached Carport are both covered. Additional Guest Parking is near by. Call today to make your appointment to see this Lovely Home.
Contact an agent
Home facts
- Listing ID #:CRPW25174889
- Added:159 day(s) ago
- Updated:January 11, 2026 at 03:37 PM
Rooms and interior
- Bedrooms:2
- Total bathrooms:2
- Full bathrooms:2
- Living area:1,392 sq. ft.
Heating and cooling
- Cooling:Central Air
- Heating:Central
Structure and exterior
- Building area:1,392 sq. ft.
Finances and disclosures
- Price:$322,500
- Price per sq. ft.:$231.68
New listings near 3761 Lake Glen Drive #146
- New
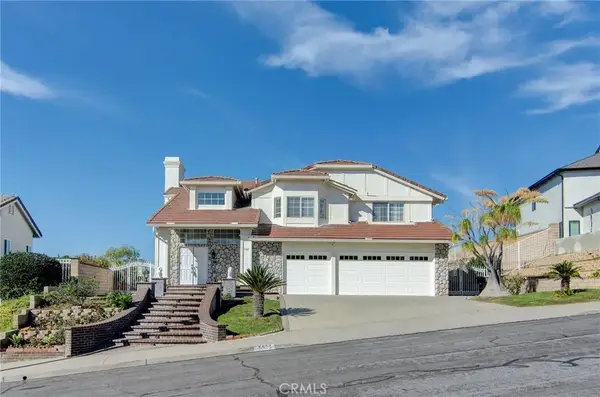 $1,950,000Active5 beds 4 baths3,759 sq. ft.
$1,950,000Active5 beds 4 baths3,759 sq. ft.5365 Avenida De Michelle, Yorba Linda, CA 92887
MLS# PW26006276Listed by: REMAX TIFFANY REAL ESTATE - New
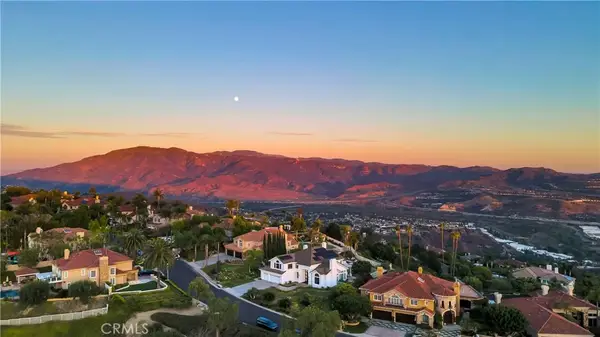 $3,998,000Active4 beds 5 baths4,000 sq. ft.
$3,998,000Active4 beds 5 baths4,000 sq. ft.4855 Green Crest Drive, Yorba Linda, CA 92887
MLS# PW26005986Listed by: PACIFIC SOTHEBY'S INTERNATIONAL REALTY - Open Sun, 11am to 1pmNew
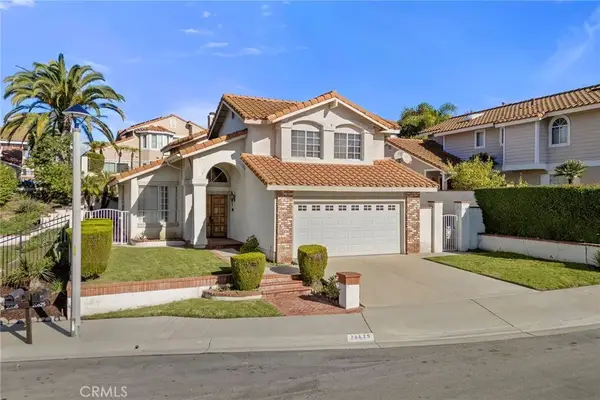 $1,295,000Active4 beds 3 baths2,349 sq. ft.
$1,295,000Active4 beds 3 baths2,349 sq. ft.20625 Via Bilbao, Yorba Linda, CA 92887
MLS# PW26005561Listed by: PARTNERS REAL ESTATE GROUP - Open Sun, 11am to 2pmNew
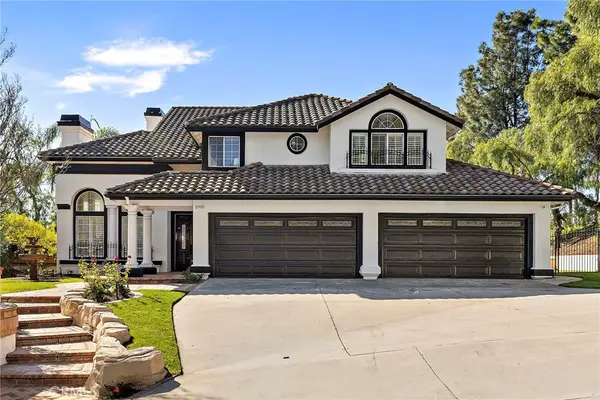 $2,620,000Active5 beds 4 baths3,897 sq. ft.
$2,620,000Active5 beds 4 baths3,897 sq. ft.5705 Camino De Bryant, Yorba Linda, CA 92887
MLS# OC26000179Listed by: COLDWELL BANKER REALTY - Open Sun, 2 to 4pmNew
 $1,560,000Active4 beds 3 baths2,599 sq. ft.
$1,560,000Active4 beds 3 baths2,599 sq. ft.5565 Camino Famosa, Yorba Linda, CA 92887
MLS# OC26002274Listed by: EXP REALTY OF GREATER LOS ANGELES, INC. - New
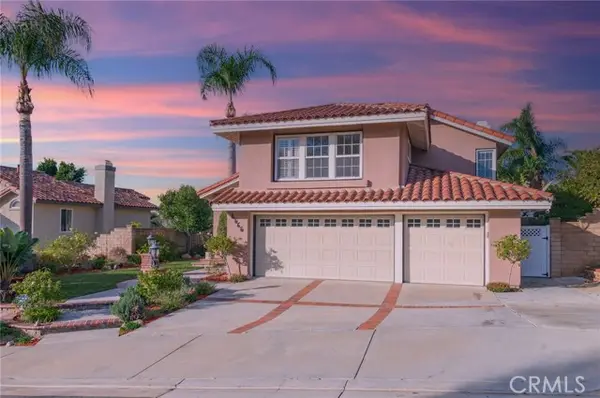 $1,560,000Active4 beds 3 baths2,599 sq. ft.
$1,560,000Active4 beds 3 baths2,599 sq. ft.5565 Camino Famosa, Yorba Linda, CA 92887
MLS# CROC26002274Listed by: EXP REALTY OF GREATER LOS ANGELES, INC. - Open Sun, 2 to 4pmNew
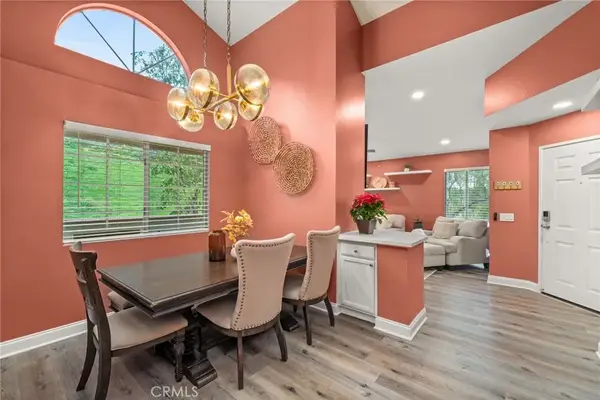 $499,000Active2 beds 2 baths1,252 sq. ft.
$499,000Active2 beds 2 baths1,252 sq. ft.5470 Copper Canyon Road #2E, Yorba Linda, CA 92887
MLS# PW26002362Listed by: REFRAME - New
 $800,000Active3 beds 2 baths1,160 sq. ft.
$800,000Active3 beds 2 baths1,160 sq. ft.5705 Portage, Yorba Linda, CA 92887
MLS# CRPW26002864Listed by: THE BROKEREDGE - New
 $499,000Active2 beds 2 baths1,252 sq. ft.
$499,000Active2 beds 2 baths1,252 sq. ft.5470 Copper Canyon Road #2E, Yorba Linda, CA 92887
MLS# CRPW26002362Listed by: REFRAME - New
 $1,550,000Active4 beds 3 baths2,453 sq. ft.
$1,550,000Active4 beds 3 baths2,453 sq. ft.6350 Tiburon Terrace, Yorba Linda, CA 92886
MLS# CRPW25274644Listed by: FIRST TEAM REAL ESTATE
