4215 Sand Rock, Yorba Linda, CA 92886
Local realty services provided by:Better Homes and Gardens Real Estate Reliance Partners
4215 Sand Rock,Yorba Linda, CA 92886
$1,499,900
- 4 Beds
- 3 Baths
- 3,033 sq. ft.
- Single family
- Active
Listed by:christine donovan
Office:christine donovan, broker
MLS#:CROC25237966
Source:CAMAXMLS
Price summary
- Price:$1,499,900
- Price per sq. ft.:$494.53
About this home
Resort-Style Living in Yorba Linda – Spacious Cape Cod with Pool, Spa & Outdoor Kitchen. Set on a generously sized lot in a desirable Yorba Linda neighborhood, this home offers the ideal blend of comfort, function, and outdoor living. The backyard is designed for year-round enjoyment-featuring a pool and spa with LED color-changing lights, a gas-plumbed fireplace and built-in outdoor kitchen, and a covered cabana for shaded relaxation. Whether you are hosting friends or winding down on a quiet evening, this space delivers the best of Southern California living. There's even a side yard with room for a dog run. Upon entering the front door, you are welcomed by a custom staircase with elegant wrought iron railings-an architectural detail that sets the tone for the home's thoughtful design. Inside, the flexible floor plan includes 4 bedrooms, 3 bathrooms, a loft, and a 3-car garage. Vaulted ceilings and abundant natural light create a bright, airy feel throughout the main living areas. The downstairs primary suite features a remodeled bathroom, while a secondary bedroom and full guest bath nearby offer convenience for visitors or work-from-home needs. The kitchen includes granite countertops, a walk-in pantry, and plenty of prep space-flowing seamlessly into the family room with v
Contact an agent
Home facts
- Year built:1978
- Listing ID #:CROC25237966
- Added:1 day(s) ago
- Updated:October 19, 2025 at 05:55 AM
Rooms and interior
- Bedrooms:4
- Total bathrooms:3
- Full bathrooms:2
- Living area:3,033 sq. ft.
Heating and cooling
- Cooling:Ceiling Fan(s), Central Air, Heat Pump
- Heating:Heat Pump
Structure and exterior
- Year built:1978
- Building area:3,033 sq. ft.
- Lot area:0.23 Acres
Utilities
- Water:Public
Finances and disclosures
- Price:$1,499,900
- Price per sq. ft.:$494.53
New listings near 4215 Sand Rock
- New
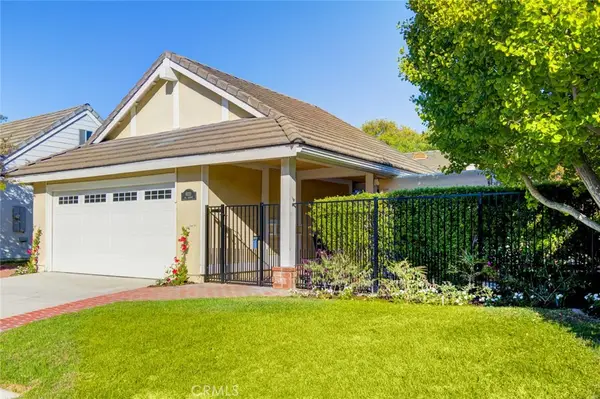 $999,000Active2 beds 2 baths1,529 sq. ft.
$999,000Active2 beds 2 baths1,529 sq. ft.6020 Via Santana, Yorba Linda, CA 92887
MLS# PW25240996Listed by: CALIFORNIA FREEDOM REAL ESTATE - New
 $999,000Active2 beds 2 baths1,529 sq. ft.
$999,000Active2 beds 2 baths1,529 sq. ft.6020 Via Santana, Yorba Linda, CA 92887
MLS# PW25240996Listed by: CALIFORNIA FREEDOM REAL ESTATE - New
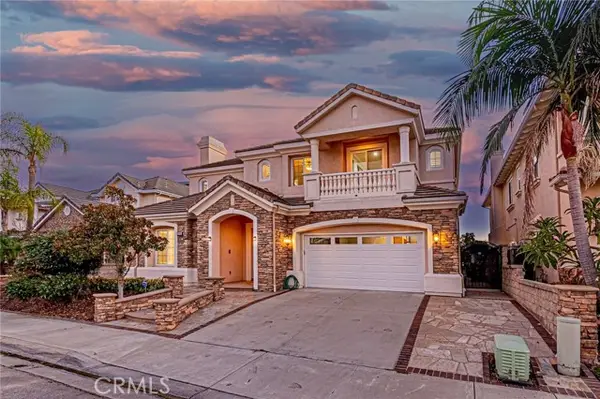 $3,500,000Active6 beds 5 baths4,976 sq. ft.
$3,500,000Active6 beds 5 baths4,976 sq. ft.18742 Turfway, Yorba Linda, CA 92886
MLS# PW25242379Listed by: REDPOINT REALTY - New
 $3,500,000Active6 beds 5 baths4,976 sq. ft.
$3,500,000Active6 beds 5 baths4,976 sq. ft.18742 Turfway, Yorba Linda, CA 92886
MLS# PW25242379Listed by: REDPOINT REALTY - New
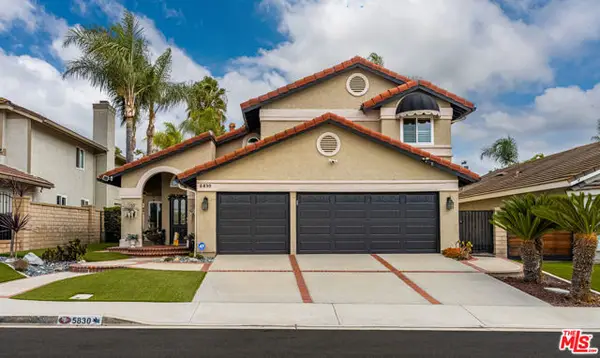 $1,860,000Active4 beds 3 baths2,791 sq. ft.
$1,860,000Active4 beds 3 baths2,791 sq. ft.5830 Via Del Bisonte, Yorba Linda, CA 92887
MLS# CL25606809Listed by: AIE REALTY INC - Open Sun, 1 to 4pmNew
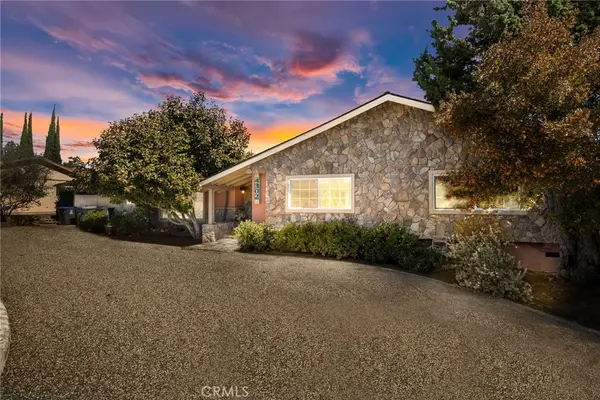 $1,199,000Active3 beds 3 baths1,800 sq. ft.
$1,199,000Active3 beds 3 baths1,800 sq. ft.4302 Eureka, Yorba Linda, CA 92886
MLS# PW25241365Listed by: ERA NORTH ORANGE COUNTY - Open Sun, 1 to 4pmNew
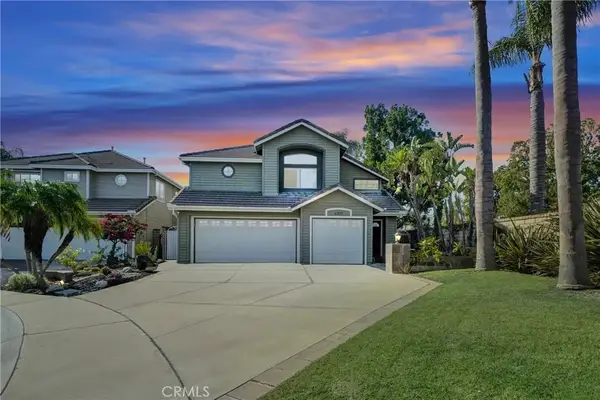 $1,610,000Active4 beds 3 baths2,665 sq. ft.
$1,610,000Active4 beds 3 baths2,665 sq. ft.6305 Saint Francis Court, Yorba Linda, CA 92886
MLS# OC25241187Listed by: RE/MAX PREMIER REALTY - New
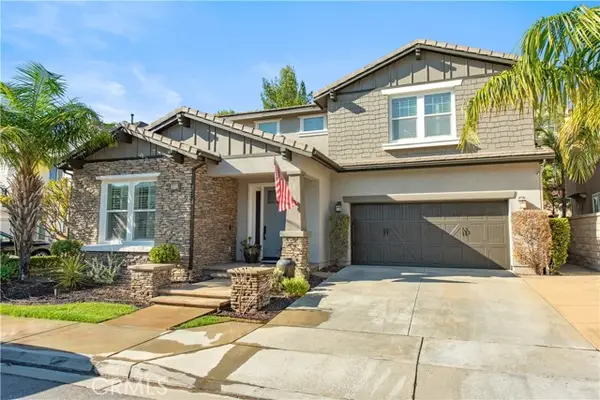 $1,950,000Active4 beds 4 baths3,394 sq. ft.
$1,950,000Active4 beds 4 baths3,394 sq. ft.18211 Joel Brattain, Yorba Linda, CA 92886
MLS# TR25241840Listed by: CNA INVESTMENT CORP. - New
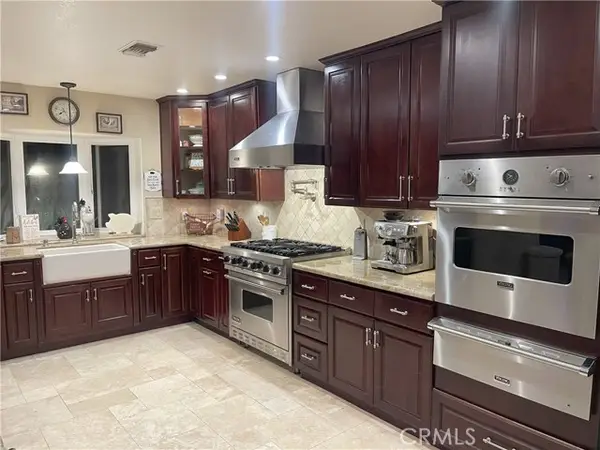 $2,100,000Active5 beds 4 baths2,875 sq. ft.
$2,100,000Active5 beds 4 baths2,875 sq. ft.17967 Sun Hill, Yorba Linda, CA 92886
MLS# CRPW25226806Listed by: CIRCA PROPERTIES, INC. - New
 $1,999,888Active5 beds 5 baths3,432 sq. ft.
$1,999,888Active5 beds 5 baths3,432 sq. ft.18118 Joel Brattain Drive, Yorba Linda, CA 92886
MLS# CRPW25239820Listed by: T.N.G. REAL ESTATE CONSULTANTS
