4640 Via Frondosa, Yorba Linda, CA 92886
Local realty services provided by:Better Homes and Gardens Real Estate Royal & Associates
4640 Via Frondosa,Yorba Linda, CA 92886
$1,100,000
- 4 Beds
- 2 Baths
- 1,212 sq. ft.
- Single family
- Pending
Listed by: jagjit singh reen
Office: coldwell banker dynasty t.c.
MLS#:CRAR25266111
Source:CA_BRIDGEMLS
Price summary
- Price:$1,100,000
- Price per sq. ft.:$907.59
About this home
Impressively remodeled SFR home perfectly situated within a lovely, desirable and quiet cul-de-sac street within Yorba Linda. Tastefully upgraded with thoughtfully designed interior features throughout, included brand new Vinyl flooring, remodeled bathrooms, recessed lighting, and brand new kitchen! This gorgeous home offers an excellent 4 bedrooms and 2 baths floor plan, with a spacious 6.890 SF lot size. Drive home onto the wide driveway and step inside to appreciate the front living room freshly painted with recessed lighting down to the brand new Vinyl floors found throughout the home. Step towards the dining area and discover a lovely brand new remodeled kitchen equipped with stainless steel appliances, quartz counter tops, and plenty of cabinetry storage space. Great efficient floorplan with Plenty of windows and natural lighting throughout the home. Step outside the rear to appreciate a private and fully-fenced spacious yard with block wall fencing, great for pets and entertaining guests and enjoying outdoor BBQs. Front & Rear yards are equipped with automatic sprinklers, lovely lush green grass and ideal for anyone desiring to transform it with your own creative ideas ~ perhaps plant some fruits or vegetable garden? Build a patio or BBQ area? The possibilities are endless
Contact an agent
Home facts
- Year built:1971
- Listing ID #:CRAR25266111
- Added:47 day(s) ago
- Updated:January 12, 2026 at 08:51 AM
Rooms and interior
- Bedrooms:4
- Total bathrooms:2
- Full bathrooms:2
- Living area:1,212 sq. ft.
Heating and cooling
- Cooling:Ceiling Fan(s), Central Air
- Heating:Central
Structure and exterior
- Year built:1971
- Building area:1,212 sq. ft.
- Lot area:0.16 Acres
Finances and disclosures
- Price:$1,100,000
- Price per sq. ft.:$907.59
New listings near 4640 Via Frondosa
- New
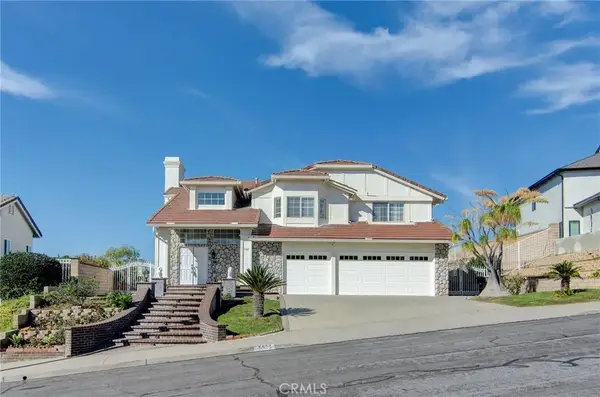 $1,950,000Active5 beds 4 baths3,759 sq. ft.
$1,950,000Active5 beds 4 baths3,759 sq. ft.5365 Avenida De Michelle, Yorba Linda, CA 92887
MLS# PW26006276Listed by: REMAX TIFFANY REAL ESTATE - New
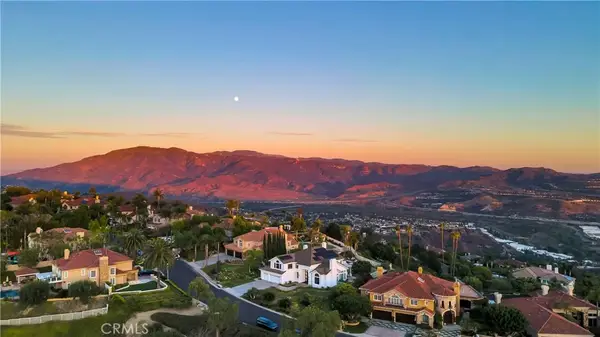 $3,998,000Active4 beds 5 baths4,000 sq. ft.
$3,998,000Active4 beds 5 baths4,000 sq. ft.4855 Green Crest Drive, Yorba Linda, CA 92887
MLS# PW26005986Listed by: PACIFIC SOTHEBY'S INTERNATIONAL REALTY - New
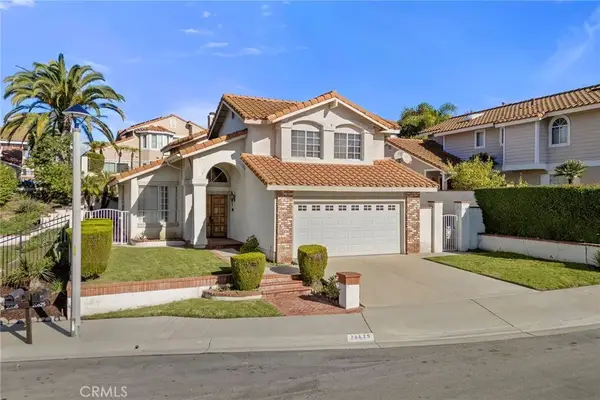 $1,295,000Active4 beds 3 baths2,349 sq. ft.
$1,295,000Active4 beds 3 baths2,349 sq. ft.20625 Via Bilbao, Yorba Linda, CA 92887
MLS# PW26005561Listed by: PARTNERS REAL ESTATE GROUP - New
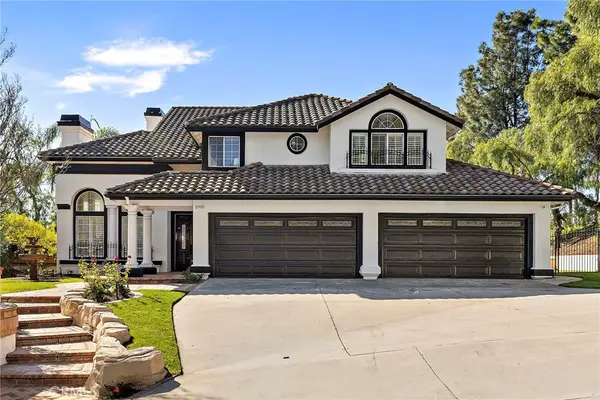 $2,620,000Active5 beds 4 baths3,897 sq. ft.
$2,620,000Active5 beds 4 baths3,897 sq. ft.5705 Camino De Bryant, Yorba Linda, CA 92887
MLS# OC26000179Listed by: COLDWELL BANKER REALTY - New
 $1,560,000Active4 beds 3 baths2,599 sq. ft.
$1,560,000Active4 beds 3 baths2,599 sq. ft.5565 Camino Famosa, Yorba Linda, CA 92887
MLS# OC26002274Listed by: EXP REALTY OF GREATER LOS ANGELES, INC. - New
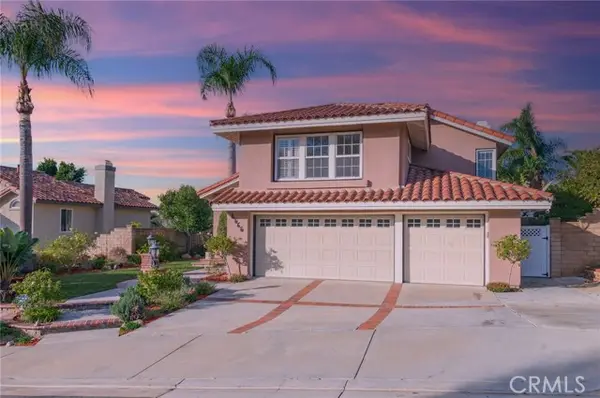 $1,560,000Active4 beds 3 baths2,599 sq. ft.
$1,560,000Active4 beds 3 baths2,599 sq. ft.5565 Camino Famosa, Yorba Linda, CA 92887
MLS# CROC26002274Listed by: EXP REALTY OF GREATER LOS ANGELES, INC. - New
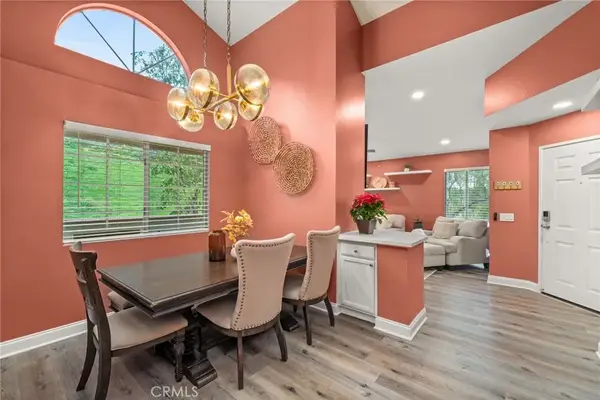 $499,000Active2 beds 2 baths1,252 sq. ft.
$499,000Active2 beds 2 baths1,252 sq. ft.5470 Copper Canyon Road #2E, Yorba Linda, CA 92887
MLS# PW26002362Listed by: REFRAME - New
 $499,000Active2 beds 2 baths1,252 sq. ft.
$499,000Active2 beds 2 baths1,252 sq. ft.5470 Copper Canyon Road #2E, Yorba Linda, CA 92887
MLS# CRPW26002362Listed by: REFRAME - New
 $3,539,000Active6 beds 6 baths5,307 sq. ft.
$3,539,000Active6 beds 6 baths5,307 sq. ft.5350 Avenida De Michelle, Yorba Linda, CA 92887
MLS# CRPW26002792Listed by: VILLA REAL ESTATE PARTNERS INC - New
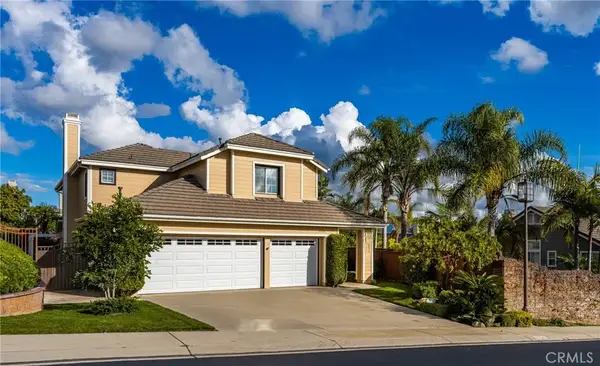 $1,550,000Active4 beds 3 baths2,453 sq. ft.
$1,550,000Active4 beds 3 baths2,453 sq. ft.6350 Tiburon Terrace, Yorba Linda, CA 92886
MLS# PW25274644Listed by: FIRST TEAM REAL ESTATE
