4796 Benicia, Yorba Linda, CA 92886
Local realty services provided by:Better Homes and Gardens Real Estate Royal & Associates
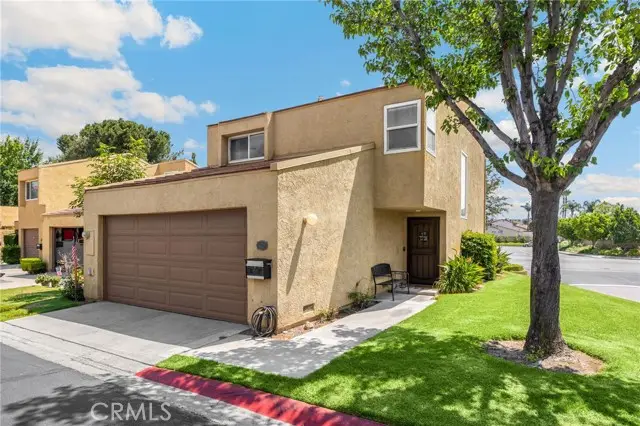
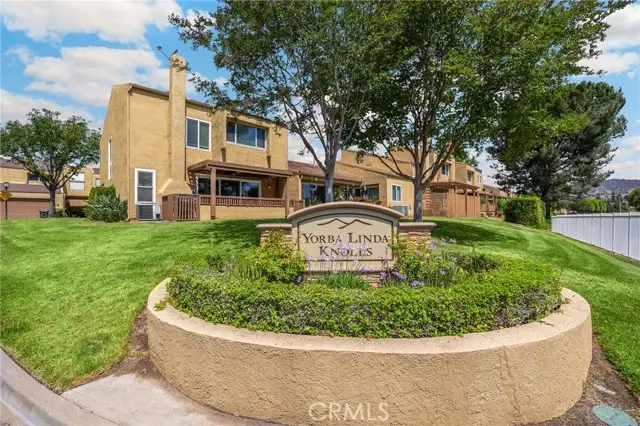
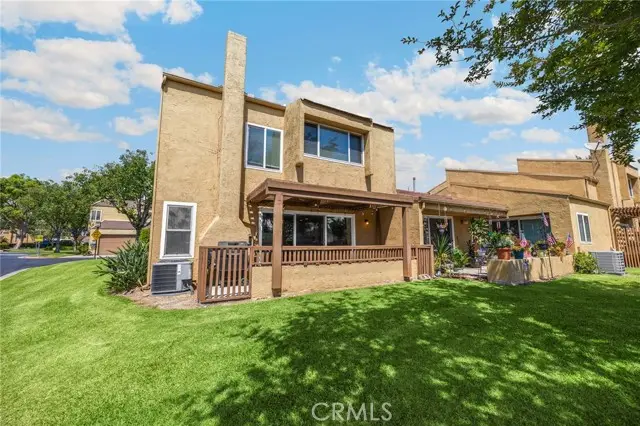
4796 Benicia,Yorba Linda, CA 92886
$829,000
- 4 Beds
- 3 Baths
- 1,564 sq. ft.
- Single family
- Active
Listed by:rob chanez
Office:premier agent network
MLS#:CRPW25164226
Source:CA_BRIDGEMLS
Price summary
- Price:$829,000
- Price per sq. ft.:$530.05
- Monthly HOA dues:$466
About this home
STYLISH, SMART & MOVE-IN READY! This beautifully modernized home features upgraded LUXURY VINYL PLANK (LVP) flooring throughout the downstairs living area, complemented by FRESH PAINT, NEW MODERN BASEBOARDS, and added RECESSED LIGHTING that brings warmth and brightness to the space. Elegant HUNTER DOUGLAS SHADES and double paned windows add privacy, style, energy efficiency, and include programmable roller shades on the patio sliders. Nestled in the heart of Yorba Linda, one of Orange County’s most desirable cities, 4796 Benicia Plaza is located in a quiet, well-maintained neighborhood within the sought-after Yorba Linda Knolls community. This turnkey property offers exceptional upgrades, SMART HOME conveniences, and access to TOP-TIER SCHOOLS and local amenities. The kitchen features ample granite countertops, cabinetry, and electrical coverage for all your appliances. A clean, functional design opens into the SPACIOUS dining and living area. Retreat upstairs to four large bedrooms including a master suite - all with plush LUXURY CARPET throughout. This home is as smart as it is stylish - with a full coverage Ring security system, Alexa-enabled fans and lighting, smart thermostat, smart garage door, Decora tamper-proof/child-safe outlets, and front door connectivity for conven
Contact an agent
Home facts
- Year built:1973
- Listing Id #:CRPW25164226
- Added:31 day(s) ago
- Updated:August 23, 2025 at 02:26 PM
Rooms and interior
- Bedrooms:4
- Total bathrooms:3
- Full bathrooms:2
- Living area:1,564 sq. ft.
Heating and cooling
- Cooling:Ceiling Fan(s), Central Air
- Heating:Central
Structure and exterior
- Year built:1973
- Building area:1,564 sq. ft.
- Lot area:0.04 Acres
Finances and disclosures
- Price:$829,000
- Price per sq. ft.:$530.05
New listings near 4796 Benicia
- New
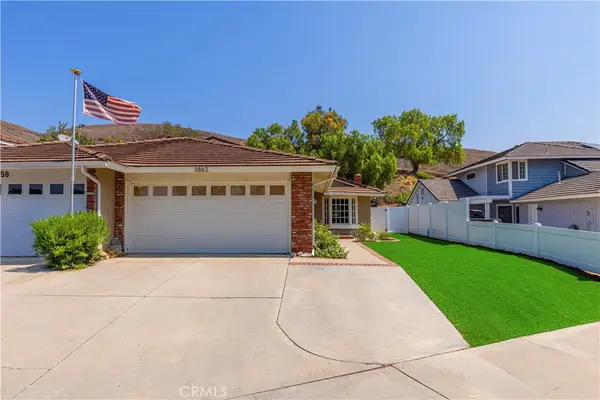 $1,080,000Active3 beds 2 baths1,671 sq. ft.
$1,080,000Active3 beds 2 baths1,671 sq. ft.3862 Ravenswood Drive, Yorba Linda, CA 92886
MLS# OC25183318Listed by: REAL BROKER - New
 $1,850,000Active4 beds 4 baths3,015 sq. ft.
$1,850,000Active4 beds 4 baths3,015 sq. ft.5420 Los Monteros, Yorba Linda, CA 92887
MLS# OC25189687Listed by: FIRST TEAM REAL ESTATE - Open Sat, 11am to 2pmNew
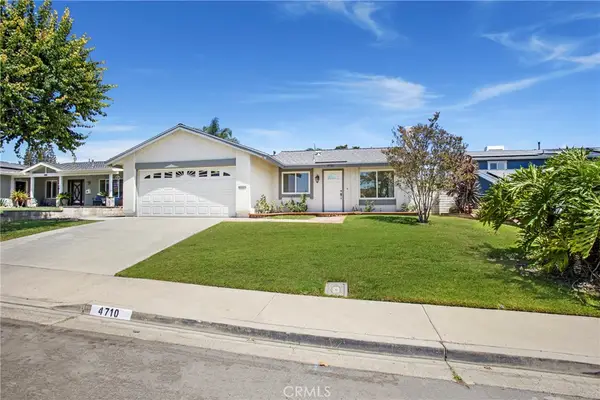 $1,080,000Active3 beds 2 baths1,152 sq. ft.
$1,080,000Active3 beds 2 baths1,152 sq. ft.4710 Via Loma Linda, Yorba Linda, CA 92886
MLS# OC25189340Listed by: CASA BELLA REALTY GROUP - New
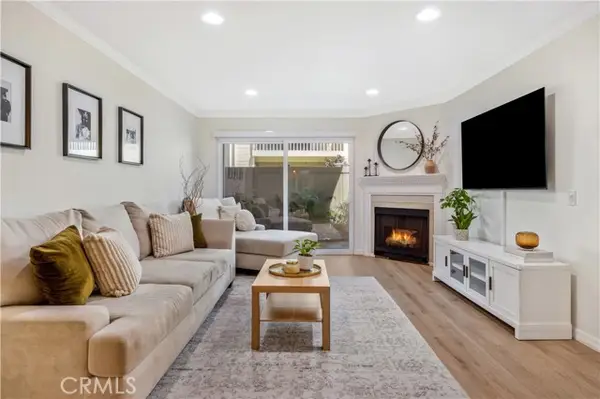 $545,000Active2 beds 2 baths1,002 sq. ft.
$545,000Active2 beds 2 baths1,002 sq. ft.23482 Cambridge Road #294, Yorba Linda, CA 92887
MLS# CRNP25185654Listed by: MARTERRA REAL ESTATE 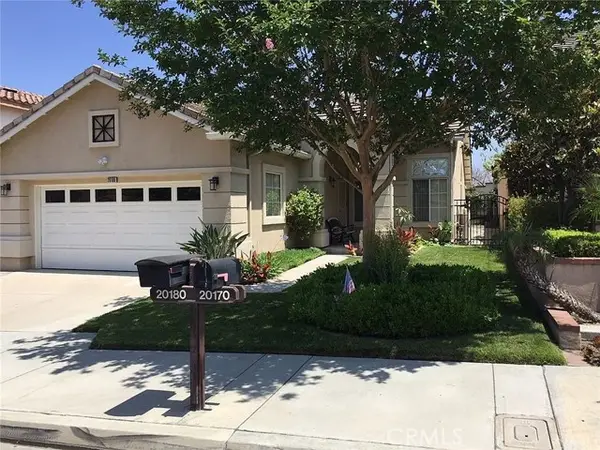 $1,199,000Pending3 beds 2 baths1,405 sq. ft.
$1,199,000Pending3 beds 2 baths1,405 sq. ft.20180 Pingree Way, Yorba Linda, CA 92887
MLS# CRPW25109254Listed by: EMMET MCKUNE & ASSOCIATES.- Open Sat, 1 to 4pmNew
 $545,000Active2 beds 2 baths1,002 sq. ft.
$545,000Active2 beds 2 baths1,002 sq. ft.23482 Cambridge Road #294, Yorba Linda, CA 92887
MLS# NP25185654Listed by: MARTERRA REAL ESTATE - New
 $1,279,000Active3 beds 2 baths1,512 sq. ft.
$1,279,000Active3 beds 2 baths1,512 sq. ft.4362 Via Alegre, Yorba Linda, CA 92886
MLS# PW25183997Listed by: ALBAYATI REALTY & MORTGAGE GROUP - New
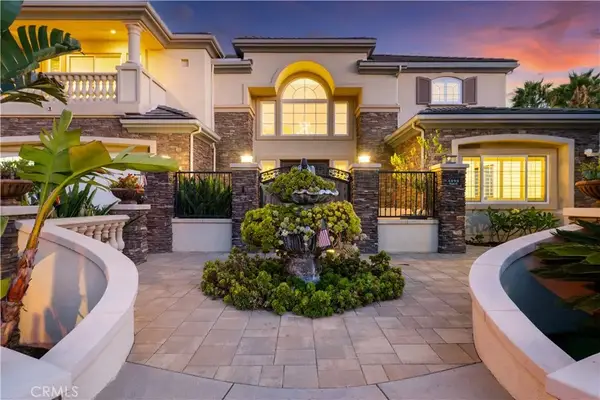 $4,980,000Active6 beds 7 baths6,574 sq. ft.
$4,980,000Active6 beds 7 baths6,574 sq. ft.4090 Naples Court, Yorba Linda, CA 92886
MLS# WS25188202Listed by: RE/MAX GALAXY - Open Sun, 12 to 3pmNew
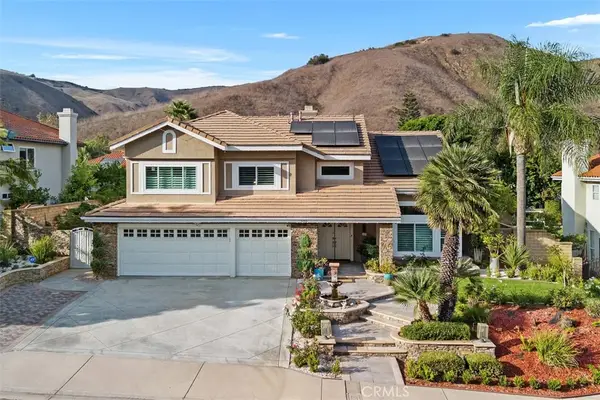 $1,750,000Active4 beds 3 baths2,819 sq. ft.
$1,750,000Active4 beds 3 baths2,819 sq. ft.5150 Avenida De Despacio, Yorba Linda, CA 92887
MLS# OC25189564Listed by: HARCOURTS PRIME PROPERTIES - Open Sun, 2 to 4pmNew
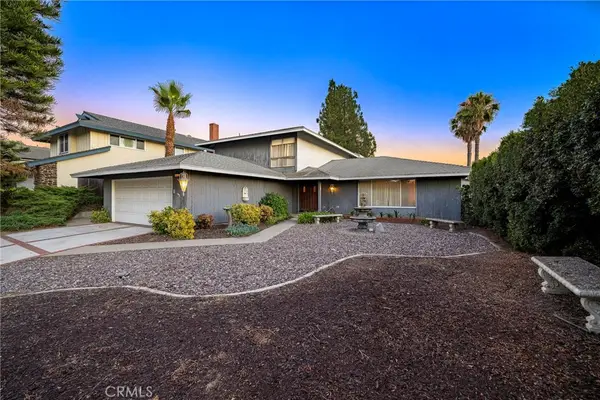 $1,175,000Active5 beds 3 baths3,098 sq. ft.
$1,175,000Active5 beds 3 baths3,098 sq. ft.19662 Larkridge Drive, Yorba Linda, CA 92886
MLS# PW25172727Listed by: KELLER WILLIAMS REALTY
