5120 Twilight Canyon Road #30B, Yorba Linda, CA 92887
Local realty services provided by:Better Homes and Gardens Real Estate Lakeview Realty
5120 Twilight Canyon Road #30B,Yorba Linda, CA 92887
$540,000
- 2 Beds
- 2 Baths
- 1,252 sq. ft.
- Condominium
- Active
Listed by: martin uribe, laura carreras de uribe
Office: first team real estate
MLS#:OC25254926
Source:CRMLS
Price summary
- Price:$540,000
- Price per sq. ft.:$431.31
- Monthly HOA dues:$600
About this home
Upgraded downstairs condo in the desirable The Hills community offers.
Contact an agent
Home facts
- Year built:1988
- Listing ID #:OC25254926
- Added:55 day(s) ago
- Updated:December 30, 2025 at 01:54 AM
Rooms and interior
- Bedrooms:2
- Total bathrooms:2
- Full bathrooms:2
- Living area:1,252 sq. ft.
Heating and cooling
- Cooling:Central Air
- Heating:Central
Structure and exterior
- Year built:1988
- Building area:1,252 sq. ft.
- Lot area:0.03 Acres
Schools
- High school:Yorba Linda
- Middle school:Travis
- Elementary school:Bryant Ranch
Utilities
- Water:Public
- Sewer:Public Sewer
Finances and disclosures
- Price:$540,000
- Price per sq. ft.:$431.31
New listings near 5120 Twilight Canyon Road #30B
- New
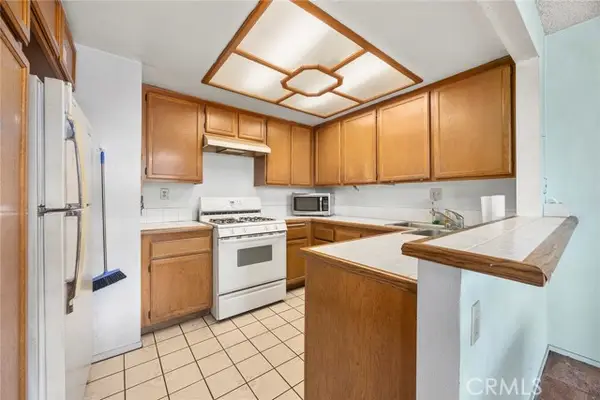 $550,000Active2 beds 3 baths1,108 sq. ft.
$550,000Active2 beds 3 baths1,108 sq. ft.23260 Newport, Yorba Linda, CA 92887
MLS# PW25274023Listed by: RE/MAX NEW DIMENSION - New
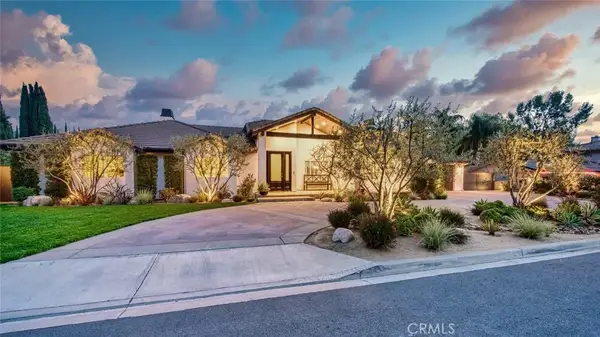 $2,200,000Active4 beds 3 baths3,018 sq. ft.
$2,200,000Active4 beds 3 baths3,018 sq. ft.5832 Ohio Street, Yorba Linda, CA 92886
MLS# PW25280448Listed by: COLDWELL BANKER REALTY - Open Sat, 1 to 4pmNew
 $1,100,000Active4 beds 2 baths1,618 sq. ft.
$1,100,000Active4 beds 2 baths1,618 sq. ft.4822 Wisteria Drive, Yorba Linda, CA 92886
MLS# PW25280014Listed by: ERA NORTH ORANGE COUNTY - New
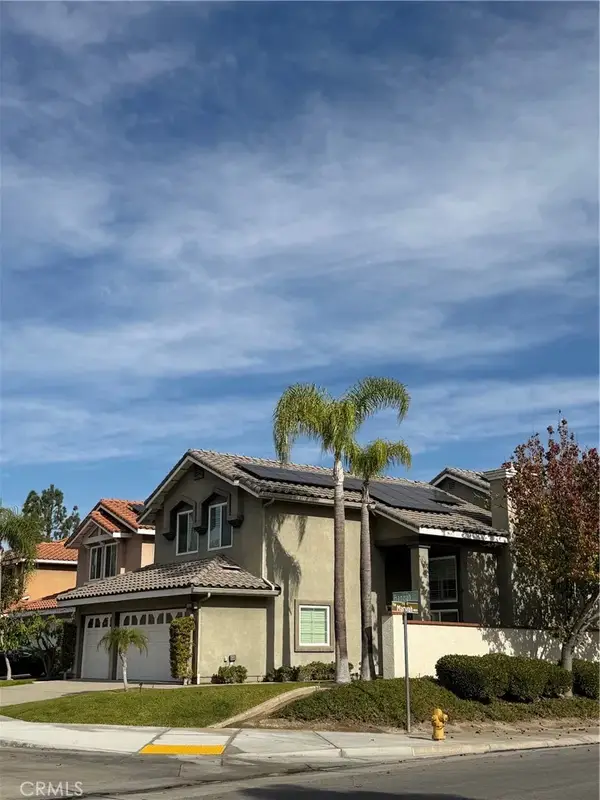 $1,475,000Active3 beds 3 baths1,918 sq. ft.
$1,475,000Active3 beds 3 baths1,918 sq. ft.4890 Hannah, Yorba Linda, CA 92886
MLS# PW25279245Listed by: CANAAN REAL ESTATE 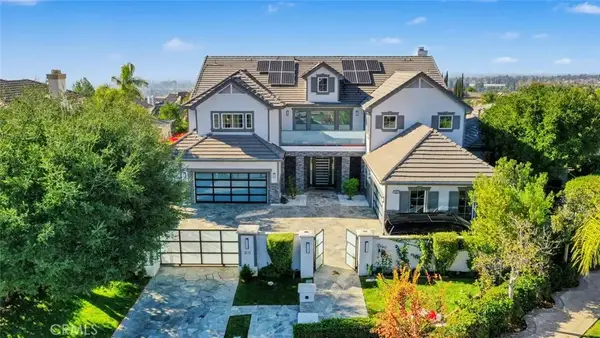 $4,600,000Active6 beds 8 baths6,800 sq. ft.
$4,600,000Active6 beds 8 baths6,800 sq. ft.3111 Gardenia, Yorba Linda, CA 92886
MLS# OC25276700Listed by: REDFIN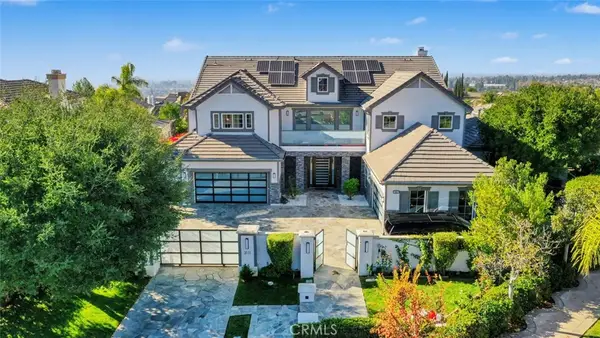 $4,600,000Active6 beds 8 baths6,800 sq. ft.
$4,600,000Active6 beds 8 baths6,800 sq. ft.3111 Gardenia, Yorba Linda, CA 92886
MLS# OC25276700Listed by: REDFIN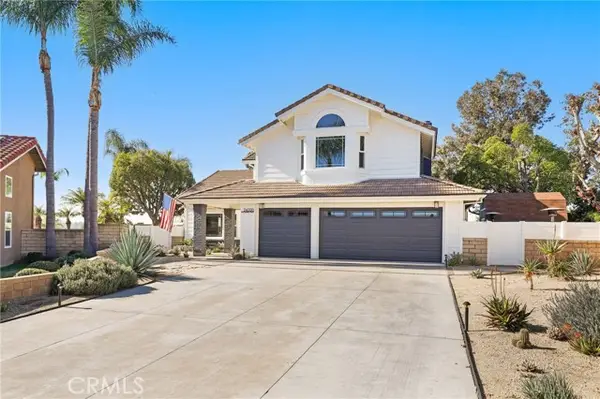 $1,699,000Active5 beds 3 baths2,807 sq. ft.
$1,699,000Active5 beds 3 baths2,807 sq. ft.24320 Via Arriba Linda, Yorba Linda, CA 92887
MLS# CRPW25275965Listed by: REDFIN CORPORATION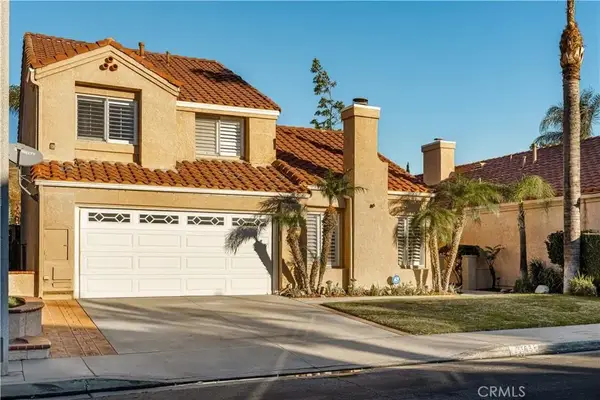 $1,179,999Active4 beds 3 baths1,895 sq. ft.
$1,179,999Active4 beds 3 baths1,895 sq. ft.25635 Corsica, Yorba Linda, CA 92887
MLS# PW25278319Listed by: FIRST TEAM REAL ESTATE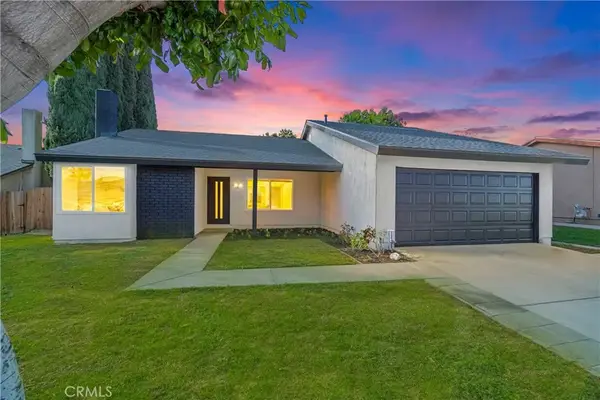 $1,224,800Active3 beds 2 baths1,421 sq. ft.
$1,224,800Active3 beds 2 baths1,421 sq. ft.4525 Via De La Plaza, Yorba Linda, CA 92886
MLS# PW25278340Listed by: GMT REAL ESTATE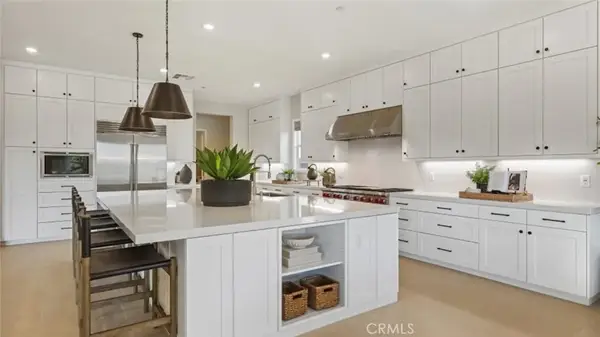 $3,849,990Active5 beds 7 baths5,458 sq. ft.
$3,849,990Active5 beds 7 baths5,458 sq. ft.4971 Rideline Road, Yorba Linda, CA 92887
MLS# OC25278113Listed by: KELLER WILLIAMS REALTY
