5160 Twilight Canyon #G, Yorba Linda, CA 92887
Local realty services provided by:Better Homes and Gardens Real Estate Royal & Associates
5160 Twilight Canyon #G,Yorba Linda, CA 92887
$535,888
- 2 Beds
- 2 Baths
- 1,252 sq. ft.
- Condominium
- Active
Listed by: hani mudawar
Office: the brokeredge
MLS#:CRPW25224054
Source:Bay East, CCAR, bridgeMLS
Price summary
- Price:$535,888
- Price per sq. ft.:$428.03
- Monthly HOA dues:$600
About this home
Welcome to coveted, The Hills Community. This spacious upstairs end-unit offers over 1,200 SQFT of comfortable living with 2 bedrooms and 2 baths. Beautiful engineered hardwood floors extend from the entry into the living and dining rooms as well as both bedrooms. It exhibits high ceilings and no one above. The large living room is filled with natural light and features a cozy gas fireplace and sliding glass doors that open to a private balcony. A versatile formal dining area serve as a home office or playroom. A well-appointed kitchen is equipped with stainless steel appliances, abundant cabinet & counter space, and a breakfast nook, with direct access to the balcony. Boasting high-sloped ceilings with a skylight, the primary suite is sure enlighten the senses. Its dressing area is adjacent to the walk-in closet, and a refreshed bathroom with a brand-new vanity, marble countertop, and modern faucet. The second bedroom is generously sized and also includes its own walk-in closet. A full-size shower completes the hallway guest bathroom. Additional highlights include an indoor laundry room conveniently located near the bedrooms (with extra storage space and a water heater) plus an exterior storage closet near the front entry. Vertical blinds can be found throughout and as well as c
Contact an agent
Home facts
- Year built:1988
- Listing ID #:CRPW25224054
- Added:142 day(s) ago
- Updated:February 14, 2026 at 03:34 PM
Rooms and interior
- Bedrooms:2
- Total bathrooms:2
- Full bathrooms:2
- Living area:1,252 sq. ft.
Heating and cooling
- Cooling:Central Air
- Heating:Central
Structure and exterior
- Year built:1988
- Building area:1,252 sq. ft.
Finances and disclosures
- Price:$535,888
- Price per sq. ft.:$428.03
New listings near 5160 Twilight Canyon #G
- New
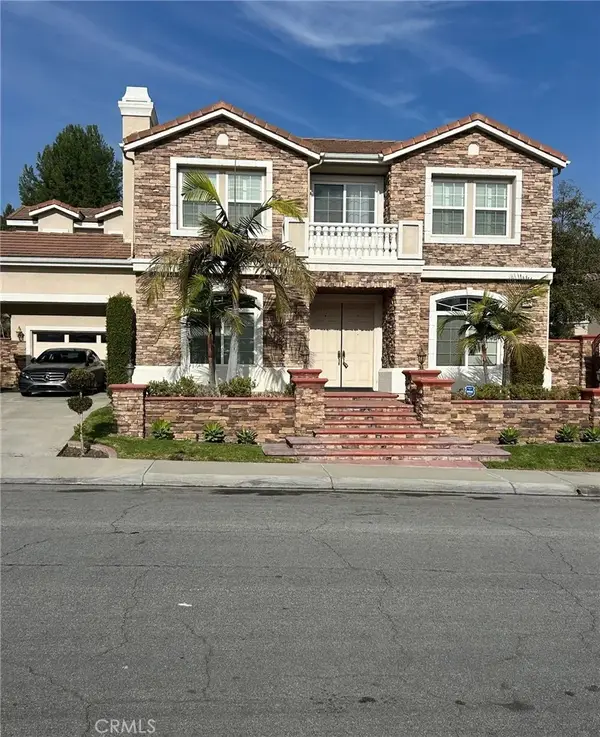 $2,699,000Active4 beds 4 baths4,160 sq. ft.
$2,699,000Active4 beds 4 baths4,160 sq. ft.18837 Secretariat, Yorba Linda, CA 92886
MLS# PW26033778Listed by: JM REAL ESTATE - New
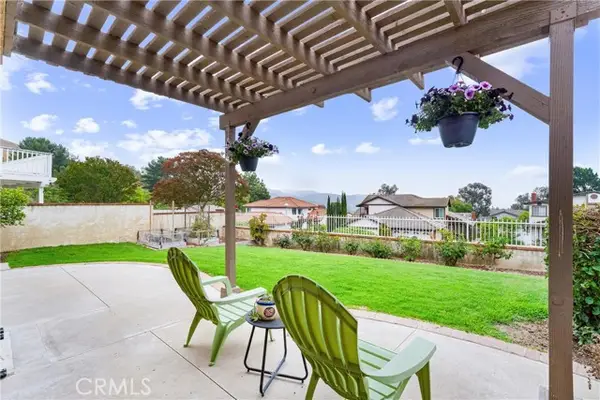 $950,000Active3 beds 3 baths1,664 sq. ft.
$950,000Active3 beds 3 baths1,664 sq. ft.3620 Sherwood Drive, Yorba Linda, CA 92886
MLS# PW26031822Listed by: KELLER WILLIAMS REALTY - New
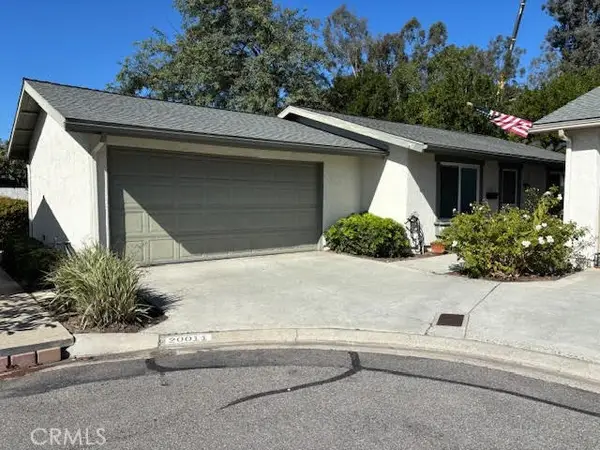 $620,000Active2 beds 1 baths842 sq. ft.
$620,000Active2 beds 1 baths842 sq. ft.20011 Royal Oak Court, Yorba Linda, CA 92886
MLS# PW26033097Listed by: GABRIEL REALTY - Open Sat, 4 to 3pmNew
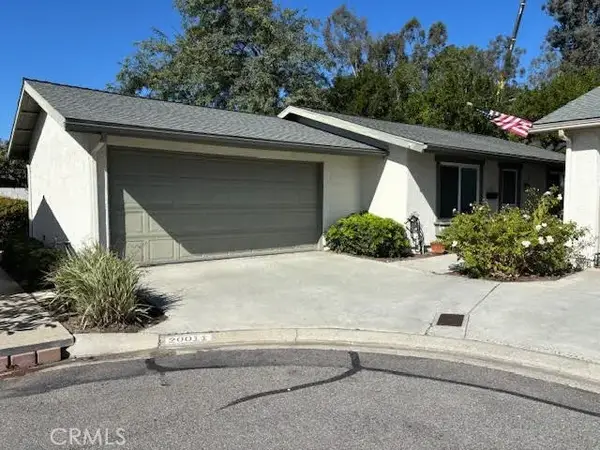 $620,000Active2 beds 1 baths842 sq. ft.
$620,000Active2 beds 1 baths842 sq. ft.20011 Royal Oak Court, Yorba Linda, CA 92886
MLS# PW26033097Listed by: GABRIEL REALTY - Open Sat, 12 to 4pmNew
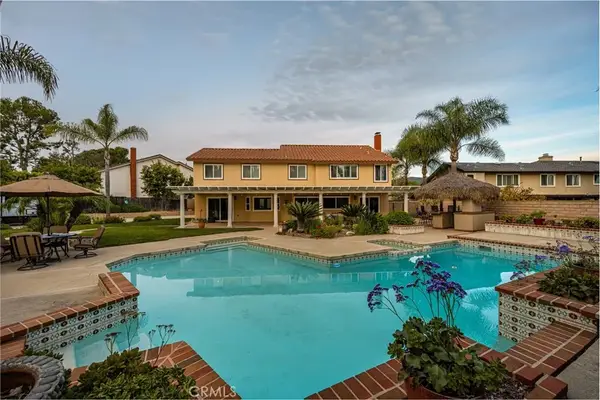 $1,599,999Active6 beds 3 baths2,848 sq. ft.
$1,599,999Active6 beds 3 baths2,848 sq. ft.4681 Avenida De Las Estrellas, Yorba Linda, CA 92886
MLS# PW26031270Listed by: FIRST TEAM REAL ESTATE - Open Sun, 1 to 4pmNew
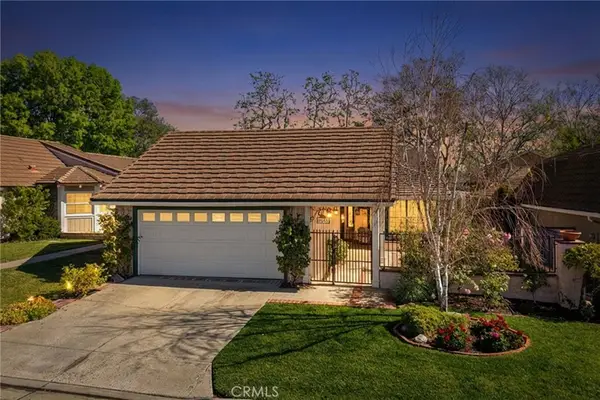 $1,000,000Active3 beds 2 baths1,605 sq. ft.
$1,000,000Active3 beds 2 baths1,605 sq. ft.5890 Via Santana, Yorba Linda, CA 92887
MLS# PW26032715Listed by: ERA NORTH ORANGE COUNTY - New
 $1,098,000Active3 beds 2 baths1,605 sq. ft.
$1,098,000Active3 beds 2 baths1,605 sq. ft.5921 Via Santana, Yorba Linda, CA 92887
MLS# CROC26023344Listed by: EHOMES - New
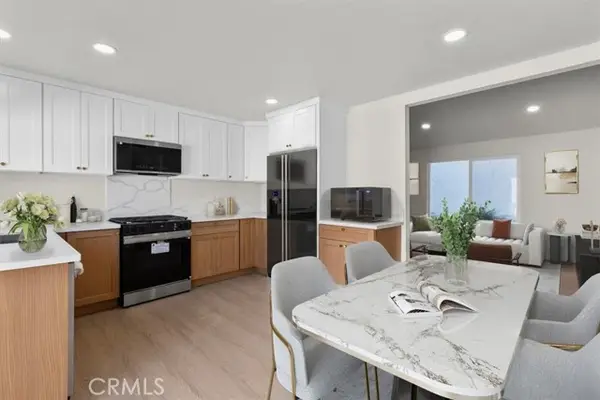 $679,000Active2 beds 1 baths842 sq. ft.
$679,000Active2 beds 1 baths842 sq. ft.20002 Wrightwood Ct #31, Yorba Linda, CA 92886
MLS# DW26031943Listed by: KYU HYUNG LEE, INC. - New
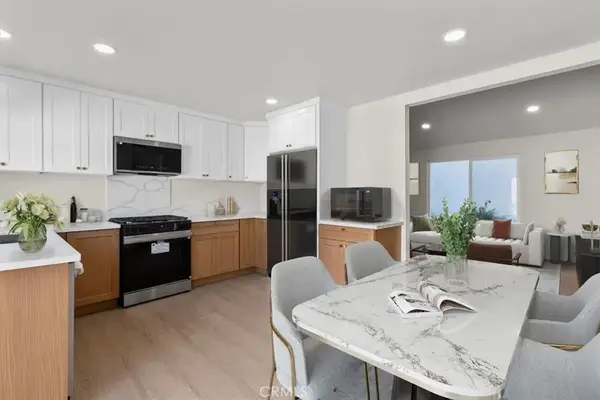 $679,000Active2 beds 1 baths842 sq. ft.
$679,000Active2 beds 1 baths842 sq. ft.20002 Wrightwood Ct #31, Yorba Linda, CA 92886
MLS# DW26031943Listed by: KYU HYUNG LEE, INC. - New
 $1,549,000Active5 beds 4 baths2,722 sq. ft.
$1,549,000Active5 beds 4 baths2,722 sq. ft.5690 Avenida Barcelona, Yorba Linda, CA 92887
MLS# CRPW26031501Listed by: FIRST TEAM REAL ESTATE

