5320 Silver Canyon Rd #15A, Yorba Linda, CA 92887
Local realty services provided by:Better Homes and Gardens Real Estate Royal & Associates
5320 Silver Canyon Rd #15A,Yorba Linda, CA 92887
$565,000
- 2 Beds
- 2 Baths
- 1,252 sq. ft.
- Condominium
- Active
Listed by: monica kwon
Office: first team real estate
MLS#:CRPW26001120
Source:CA_BRIDGEMLS
Price summary
- Price:$565,000
- Price per sq. ft.:$451.28
- Monthly HOA dues:$500
About this home
Welcome to this stunning condo where modern elegance meets a relaxing environment surrounded by beautiful mountains and wilderness. Nestled in the picturesque city of Yorba Linda. This pretty as a picture home features designer touches throughout, offering a perfect blend of style and comfort. Beautiful Wood Laminate Flooring, Spacious Living Room with Vaulted Ceilings and a Cozy Fireplace. Loverly Dining Room with Chandlier. Upgraded Kitchen with Granite Countertops, Stainless-Steele Appliances and Recessed Lightings. Plenty of spaces of kitchen cabinets to store all of your storage needs. Master Suite with luxurious bath and a Walk-In Closet. Second Bedroom is also a good size with a Walk-In Closet. Sliding glass door provides access to the delightful patio to relax and enjoy the peaceful ambiance This End Unit offers with total Privacy and Quietness. Also, conveniently located near by a wonderful Playgrounds for Children. The Unit has two Reserved and Covered Carports, and Guest Parking Spaces. The Hills Community provides Two Pools, Three Spas, Tennis Court, Fitness Center and Clubhouse for Lifestyle you deserve. Easy Access to Freeways, Shopping, and Award-Winning Placentia / Yorba Linda School District. Don't miss this amazing opportunity to own a piece of Yorba Linda's cha
Contact an agent
Home facts
- Year built:1988
- Listing ID #:CRPW26001120
- Added:218 day(s) ago
- Updated:January 09, 2026 at 03:45 PM
Rooms and interior
- Bedrooms:2
- Total bathrooms:2
- Full bathrooms:2
- Living area:1,252 sq. ft.
Heating and cooling
- Cooling:Central Air
Structure and exterior
- Year built:1988
- Building area:1,252 sq. ft.
Finances and disclosures
- Price:$565,000
- Price per sq. ft.:$451.28
New listings near 5320 Silver Canyon Rd #15A
- Open Fri, 11am to 1pmNew
 $1,560,000Active4 beds 3 baths2,599 sq. ft.
$1,560,000Active4 beds 3 baths2,599 sq. ft.5565 Camino Famosa, Yorba Linda, CA 92887
MLS# OC26002274Listed by: EXP REALTY OF GREATER LOS ANGELES, INC. - New
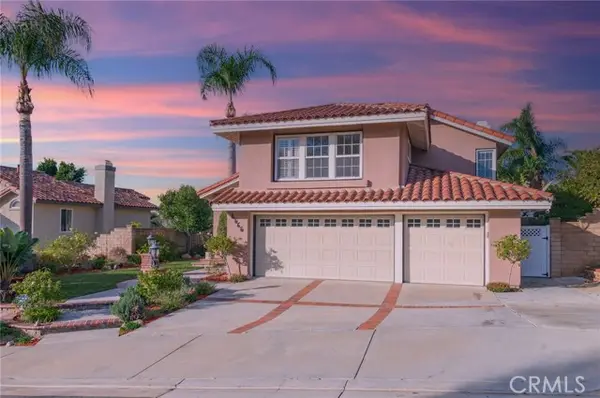 $1,560,000Active4 beds 3 baths2,599 sq. ft.
$1,560,000Active4 beds 3 baths2,599 sq. ft.5565 Camino Famosa, Yorba Linda, CA 92887
MLS# CROC26002274Listed by: EXP REALTY OF GREATER LOS ANGELES, INC. - Open Sat, 2 to 4pmNew
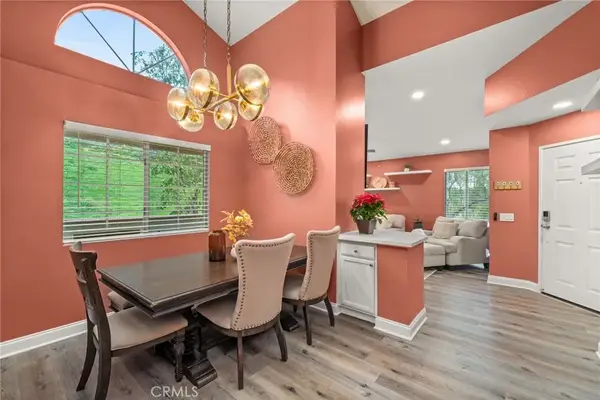 $499,000Active2 beds 2 baths1,252 sq. ft.
$499,000Active2 beds 2 baths1,252 sq. ft.5470 Copper Canyon Road #2E, Yorba Linda, CA 92887
MLS# PW26002362Listed by: REFRAME - New
 $499,000Active2 beds 2 baths1,252 sq. ft.
$499,000Active2 beds 2 baths1,252 sq. ft.5470 Copper Canyon Road #2E, Yorba Linda, CA 92887
MLS# CRPW26002362Listed by: REFRAME - New
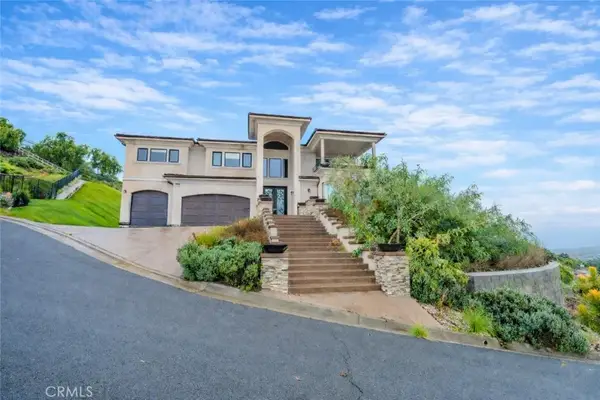 $3,539,000Active6 beds 6 baths5,307 sq. ft.
$3,539,000Active6 beds 6 baths5,307 sq. ft.5350 Avenida De Michelle, Yorba Linda, CA 92887
MLS# PW26002792Listed by: VILLA REAL ESTATE PARTNERS INC - Open Sat, 12pm to 4amNew
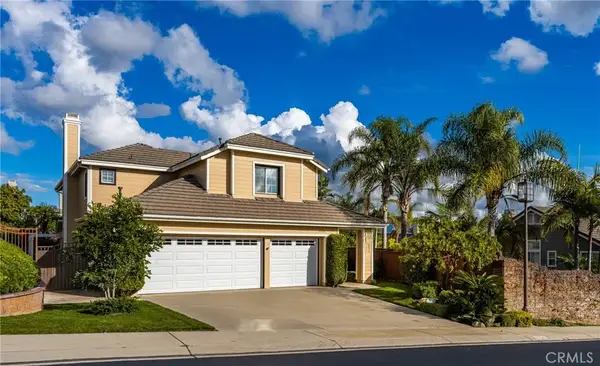 $1,550,000Active4 beds 3 baths2,453 sq. ft.
$1,550,000Active4 beds 3 baths2,453 sq. ft.6350 Tiburon Terrace, Yorba Linda, CA 92886
MLS# PW25274644Listed by: FIRST TEAM REAL ESTATE - Open Fri, 11am to 12:30pmNew
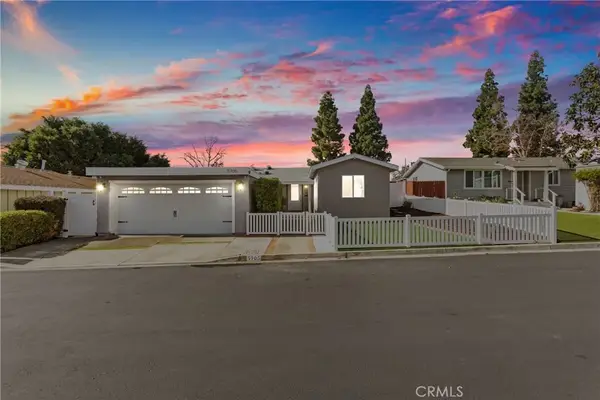 $800,000Active3 beds 2 baths1,160 sq. ft.
$800,000Active3 beds 2 baths1,160 sq. ft.5705 Portage, Yorba Linda, CA 92887
MLS# PW26002864Listed by: THE BROKEREDGE - New
 $2,349,000Active4 beds 4 baths3,823 sq. ft.
$2,349,000Active4 beds 4 baths3,823 sq. ft.5000 Greenhaven Street, Yorba Linda, CA 92887
MLS# CROC25273851Listed by: COLDWELL BANKER REALTY - New
 $225,000Active2 beds 2 baths1,368 sq. ft.
$225,000Active2 beds 2 baths1,368 sq. ft.3761 Lake Grove Drive #55, Yorba Linda, CA 92886
MLS# CROC26001915Listed by: EVA RALEIGH, BROKER - New
 $995,000Active3 beds 2 baths1,394 sq. ft.
$995,000Active3 beds 2 baths1,394 sq. ft.5916 San Remo, Yorba Linda, CA 92887
MLS# CROC25272805Listed by: KASE REAL ESTATE
