5795 Via Perla, Yorba Linda, CA 92887
Local realty services provided by:Better Homes and Gardens Real Estate Royal & Associates
5795 Via Perla,Yorba Linda, CA 92887
$2,249,888
- 4 Beds
- 3 Baths
- 2,104 sq. ft.
- Single family
- Active
Listed by:carole geronsin
Office:bhhs ca properties
MLS#:CRPW25186901
Source:CAMAXMLS
Price summary
- Price:$2,249,888
- Price per sq. ft.:$1,069.34
About this home
Very rarely, if ever, does a property of historical significance that radiates such a magical aura come to market! The “Yorba House†is not just a name but a living, breathing body that truly defines what the Land Of Gracious Living means and what it represents. It is simple yet inspiring and it radiates an indescribable state of harmony and tranquility that steals your heart and rewards your soul. This property was chosen and kept by the Yorba family as the premier bluff lot, with 200 feet of vast horizon where land and sky meet in an ever-changing panorama. It is living with a front-row seat to mother nature’s theater—cinematic sunrises and sunsets by day, an ocean of city lights and moonlit mountains by night. SINGLE STORY LIVING with almost ¾ of an acre of Zen like grounds with large grass side yard, outdoor bar island with Napoleon 38†bbq, direct access to miles of scenic trails, long private driveway with possible RV and plenty of room for pool, ADU and expansion. The home went through a complete revision in 2024 delivering natural light and bright living with effortless indoor-outdoor flow. Accordion glass doors erase entire walls, creating a seamless connection between the interior and exterior, with every window capturing either a vista or peaceful garden. At
Contact an agent
Home facts
- Year built:1980
- Listing ID #:CRPW25186901
- Added:1 day(s) ago
- Updated:September 09, 2025 at 01:43 PM
Rooms and interior
- Bedrooms:4
- Total bathrooms:3
- Full bathrooms:2
- Living area:2,104 sq. ft.
Heating and cooling
- Cooling:Central Air
- Heating:Central, Forced Air
Structure and exterior
- Roof:Tile
- Year built:1980
- Building area:2,104 sq. ft.
- Lot area:0.69 Acres
Utilities
- Water:Public
Finances and disclosures
- Price:$2,249,888
- Price per sq. ft.:$1,069.34
New listings near 5795 Via Perla
- New
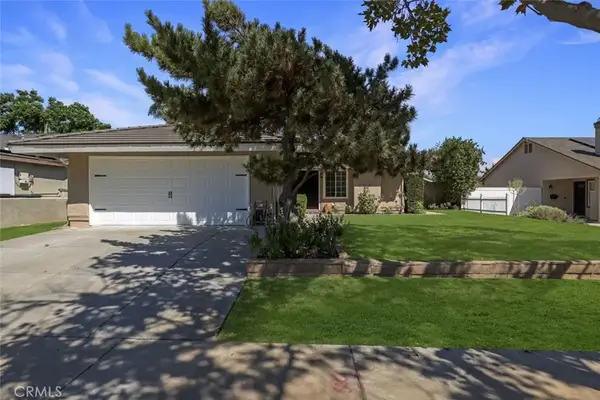 $1,195,000Active4 beds 2 baths1,440 sq. ft.
$1,195,000Active4 beds 2 baths1,440 sq. ft.5352 Redwood Street, Yorba Linda, CA 92886
MLS# PW25201079Listed by: WINDSOR INV., INC. - Open Sat, 1 to 4pmNew
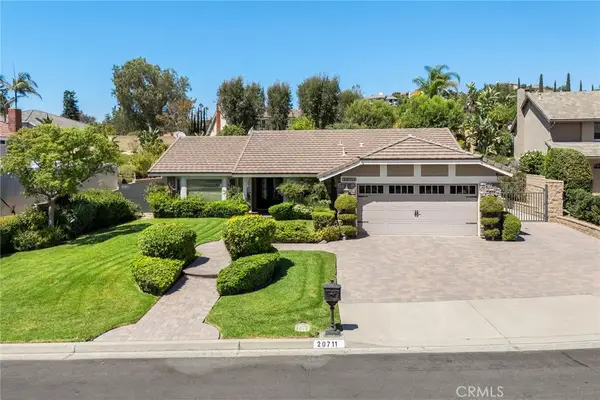 $1,425,000Active3 beds 2 baths1,642 sq. ft.
$1,425,000Active3 beds 2 baths1,642 sq. ft.20711 Via Amarilla, Yorba Linda, CA 92886
MLS# PW25202612Listed by: KELLER WILLIAMS REALTY - New
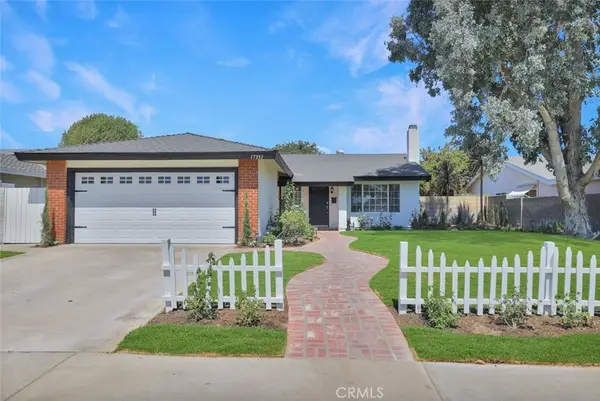 $1,075,000Active3 beds 2 baths1,189 sq. ft.
$1,075,000Active3 beds 2 baths1,189 sq. ft.17351 Yorkshire Avenue, Yorba Linda, CA 92886
MLS# PW25201069Listed by: WINDSOR INV., INC. - New
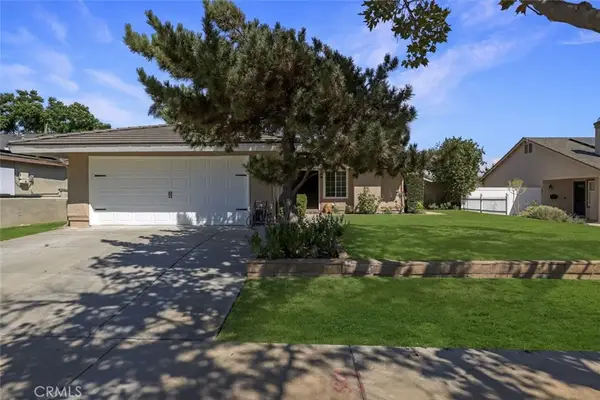 $1,195,000Active4 beds 2 baths1,440 sq. ft.
$1,195,000Active4 beds 2 baths1,440 sq. ft.5352 Redwood Street, Yorba Linda, CA 92886
MLS# PW25201079Listed by: WINDSOR INV., INC. - New
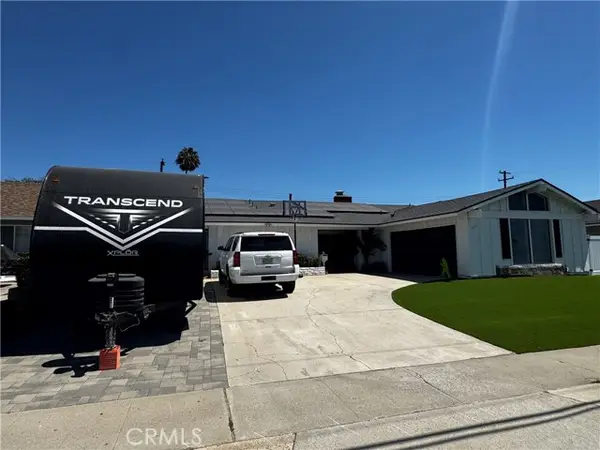 $1,199,000Active3 beds 2 baths1,722 sq. ft.
$1,199,000Active3 beds 2 baths1,722 sq. ft.4802 Santa Fe Street, Yorba Linda, CA 92886
MLS# CROC25200543Listed by: BERKSHIRE HATHAWAY HOMESERVICE - New
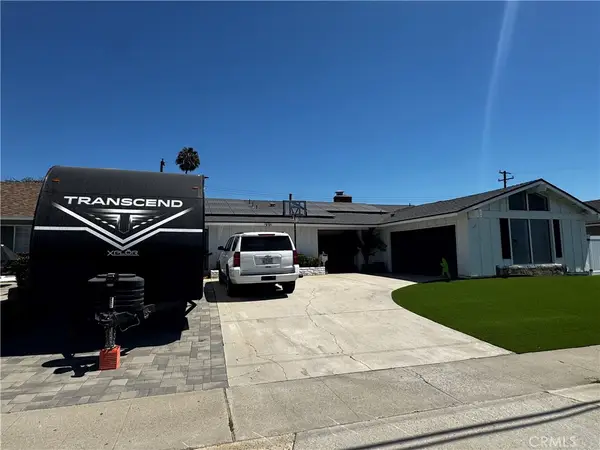 $1,199,000Active3 beds 2 baths1,722 sq. ft.
$1,199,000Active3 beds 2 baths1,722 sq. ft.4802 Santa Fe Street, Yorba Linda, CA 92886
MLS# OC25200543Listed by: BERKSHIRE HATHAWAY HOMESERVICE - New
 $1,199,000Active3 beds 2 baths1,722 sq. ft.
$1,199,000Active3 beds 2 baths1,722 sq. ft.4802 Santa Fe Street, Yorba Linda, CA 92886
MLS# OC25200543Listed by: BERKSHIRE HATHAWAY HOMESERVICE - New
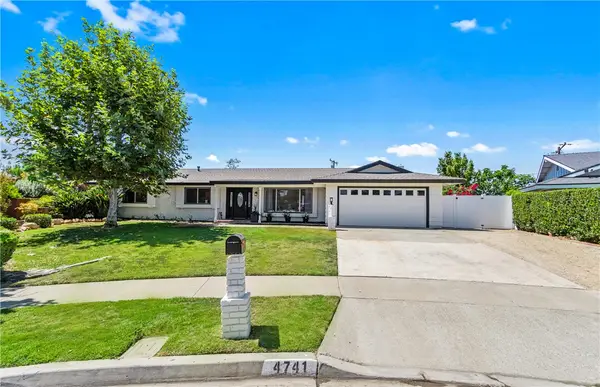 $1,500,000Active3 beds 2 baths1,840 sq. ft.
$1,500,000Active3 beds 2 baths1,840 sq. ft.4741 School Street, Yorba Linda, CA 92886
MLS# OC25196940Listed by: KIMBER/ALANA BOUTIQUE REAL ESTATE - New
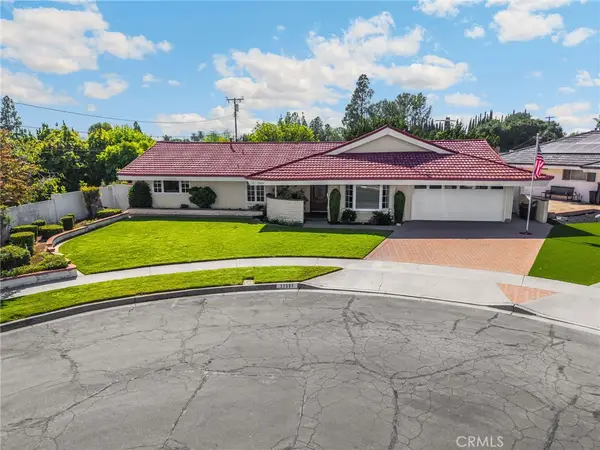 Listed by BHGRE$1,150,000Active4 beds 2 baths2,227 sq. ft.
Listed by BHGRE$1,150,000Active4 beds 2 baths2,227 sq. ft.17351 Casa Hermosa Drive, Yorba Linda, CA 92886
MLS# PW25200002Listed by: ERA NORTH ORANGE COUNTY
