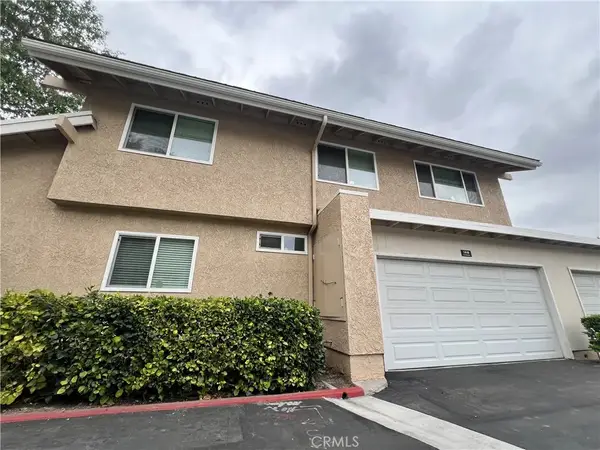6021 Saddletree Lane, Yorba Linda, CA 92886
Local realty services provided by:Better Homes and Gardens Real Estate Clarity
6021 Saddletree Lane,Yorba Linda, CA 92886
$2,045,000
- 4 Beds
- 3 Baths
- 2,540 sq. ft.
- Single family
- Pending
Listed by:casey brookman
Office:kott & company, inc.
MLS#:PW25126480
Source:San Diego MLS via CRMLS
Price summary
- Price:$2,045,000
- Price per sq. ft.:$805.12
About this home
Welcome to 6021 Saddle Tree Lane | Yorba Linda, CA Prepare to be captivated by unbelievable panoramic views that stretch all the way to the ocean on a clear dayand as the sun sets, enjoy the magical Disneyland fireworks lighting up the sky each night and the stunning city light views. This exceptional home offers a rare blend of luxury, comfort, and postcard-worthy scenery, all located in the prestigious Parkside Estates on a quiet cul-de-sac just around the corner from Yorba Linda Country Club. From the moment you arrive, this residence delivers elegance, comfort, and panoramic views that truly set it apart. Step through custom wrought iron doors and into a refined living space filled with designer finishes and high-end craftsmanship throughout. This stunning home features 4 spacious bedrooms and 3 bathrooms, thoughtfully laid out to maximize both comfort and functionality. The upscale kitchen is a chefs dream, complete with luxurious solid walnut cabinetry, granite countertops, and top-of-the-line professional appliances. Whether youre preparing everyday meals or entertaining guests, this kitchen is designed to impress. Gather in the separate family room with a rock fireplace and custom built-in cabinetryperfect for relaxing evenings at home. The adjacent living room boasts soaring vaulted ceilings, another striking rock fireplace, and a gorgeous custom barideal for hosting and making memories. Throughout the home, youll find handsome engineered white oak flooring, adding warmth and timeless style. The primary suite is your personal retreat. Wake up to spectacular views a
Contact an agent
Home facts
- Year built:1975
- Listing ID #:PW25126480
- Added:120 day(s) ago
- Updated:October 08, 2025 at 07:58 AM
Rooms and interior
- Bedrooms:4
- Total bathrooms:3
- Full bathrooms:3
- Living area:2,540 sq. ft.
Heating and cooling
- Cooling:Central Forced Air
- Heating:Forced Air Unit
Structure and exterior
- Roof:Tile/Clay
- Year built:1975
- Building area:2,540 sq. ft.
Utilities
- Water:Public, Water Connected
- Sewer:Public Sewer, Sewer Connected
Finances and disclosures
- Price:$2,045,000
- Price per sq. ft.:$805.12
New listings near 6021 Saddletree Lane
- New
 $788,888Active4 beds 3 baths1,531 sq. ft.
$788,888Active4 beds 3 baths1,531 sq. ft.6681 Palma, Yorba Linda, CA 92886
MLS# CV25234461Listed by: COLDWELL BANKER REALTY - Open Sat, 1pm to 4amNew
 $1,250,000Active4 beds 3 baths1,877 sq. ft.
$1,250,000Active4 beds 3 baths1,877 sq. ft.5661 Casa Loma, Yorba Linda, CA 92886
MLS# OC25232163Listed by: MISSION CAPITAL RE SERVICES - New
 $980,000Active2 beds 2 baths1,212 sq. ft.
$980,000Active2 beds 2 baths1,212 sq. ft.3862 Ravenswood, Yorba Linda, CA 92886
MLS# OC25233861Listed by: REAL BROKER - Open Sat, 1 to 4pmNew
 $1,250,000Active4 beds 3 baths1,877 sq. ft.
$1,250,000Active4 beds 3 baths1,877 sq. ft.5661 Casa Loma, Yorba Linda, CA 92886
MLS# OC25232163Listed by: MISSION CAPITAL RE SERVICES - New
 $980,000Active2 beds 2 baths1,212 sq. ft.
$980,000Active2 beds 2 baths1,212 sq. ft.3862 Ravenswood, Yorba Linda, CA 92886
MLS# OC25233861Listed by: REAL BROKER - New
 $1,198,000Active5 beds 3 baths2,563 sq. ft.
$1,198,000Active5 beds 3 baths2,563 sq. ft.19841 Lombardy, Yorba Linda, CA 92886
MLS# PW25233510Listed by: FIRST TEAM REAL ESTATE - New
 $3,200,000Active5 beds 7 baths4,043 sq. ft.
$3,200,000Active5 beds 7 baths4,043 sq. ft.4465 San Antonio, Yorba Linda, CA 92886
MLS# CRNP25231573Listed by: ARBOR REAL ESTATE - New
 $875,000Active3 beds 3 baths1,538 sq. ft.
$875,000Active3 beds 3 baths1,538 sq. ft.5810 Via Romero, Yorba Linda, CA 92887
MLS# OC25233061Listed by: BERKSHIRE HATHAWAY HOMESERVICE - New
 $1,195,000Active3 beds 3 baths2,176 sq. ft.
$1,195,000Active3 beds 3 baths2,176 sq. ft.4845 Eisenhower, Yorba Linda, CA 92886
MLS# OC25233066Listed by: BERKSHIRE HATHAWAY HOMESERVICE - New
 $659,999Active2 beds 2 baths1,017 sq. ft.
$659,999Active2 beds 2 baths1,017 sq. ft.6437 Horse Shoe Ln. #2, Yorba Linda, CA 92886
MLS# PW25232439Listed by: REALTY ONE GROUP WEST
