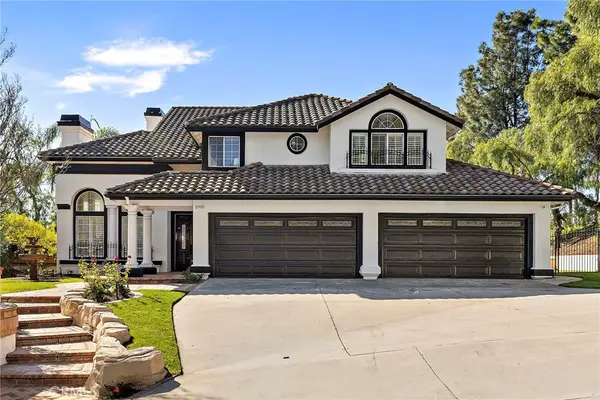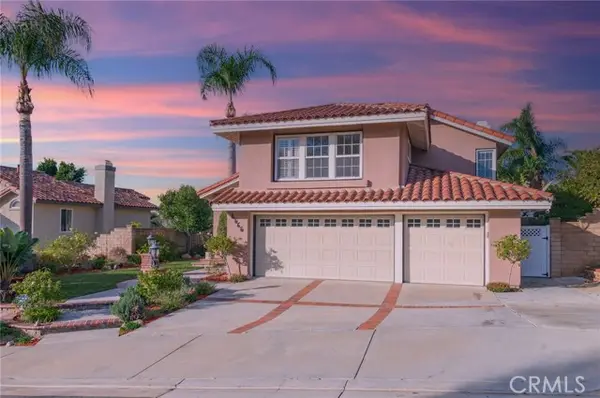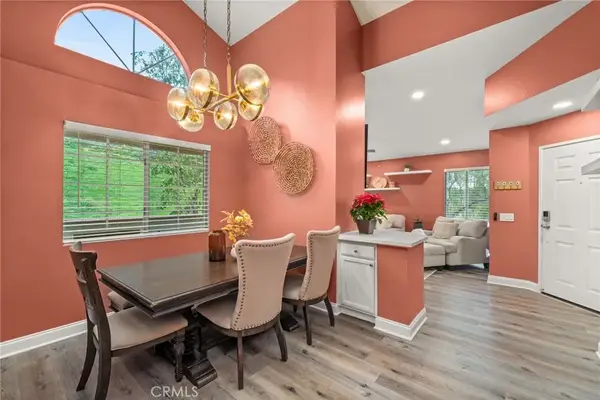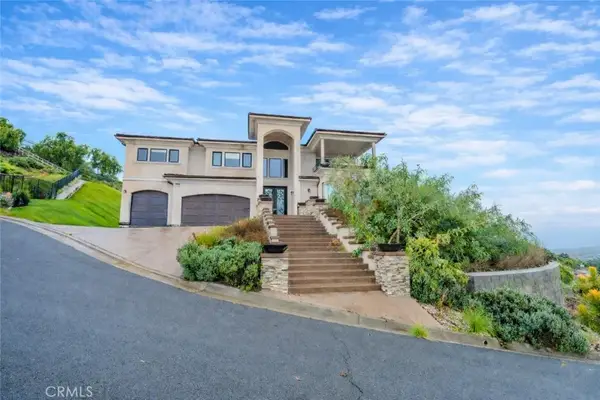6052 Candle Light Lane, Yorba Linda, CA 92886
Local realty services provided by:Better Homes and Gardens Real Estate Royal & Associates
6052 Candle Light Lane,Yorba Linda, CA 92886
$2,198,000
- 4 Beds
- 3 Baths
- 2,500 sq. ft.
- Single family
- Active
Listed by: jeremy aldridge
Office: the ridge realty group
MLS#:CRPW25186009
Source:CA_BRIDGEMLS
Price summary
- Price:$2,198,000
- Price per sq. ft.:$879.2
About this home
This stunning 4 bedroom, 3 bathroom Dual Master pool home is located on a completely flat half-acre lot at the end of a quiet cul-de-sac. Offering ample space for RV or boat parking, horses, and more. Upon entering the property, you'll be welcomed by vaulted ceilings, abundant natural light, and carefully curated designer finishes. The fully remodeled kitchen features custom oak cabinetry, a large island, stone backsplash, and high end stainless-steel appliances. The home offers two luxurious primary suites-one upstairs with a spa-like bathroom, walk-in closet, beverage center, and new washer and dryer. Another primary is downstairs with a floating double vanity and custom tiled shower. All bedrooms feature wide plank white oak flooring and generous closet space. Step into your resort-style backyard, complete with a newly plastered pool and spa, built-in gas fire pit, covered patio, BBQ island (now converted to natural gas), pool fence, and new wireless pool controller, lights, and pool sweep. The outdoor space has been extensively enhanced with stonework, landscape lighting, a new irrigation system with a smart sprinkler box and timer, new plants, tree removal, and borders around flower beds. Ready for your stables, sport court and other outdoor activities. Upgrades continue thr
Contact an agent
Home facts
- Year built:1974
- Listing ID #:CRPW25186009
- Added:136 day(s) ago
- Updated:January 10, 2026 at 10:49 PM
Rooms and interior
- Bedrooms:4
- Total bathrooms:3
- Full bathrooms:3
- Living area:2,500 sq. ft.
Heating and cooling
- Cooling:Central Air
- Heating:Central
Structure and exterior
- Year built:1974
- Building area:2,500 sq. ft.
- Lot area:0.51 Acres
Finances and disclosures
- Price:$2,198,000
- Price per sq. ft.:$879.2
New listings near 6052 Candle Light Lane
- New
 $1,950,000Active5 beds 4 baths3,759 sq. ft.
$1,950,000Active5 beds 4 baths3,759 sq. ft.5365 Avenida De Michelle, Yorba Linda, CA 92887
MLS# PW26006276Listed by: REMAX TIFFANY REAL ESTATE - New
 $3,998,000Active4 beds 5 baths4,000 sq. ft.
$3,998,000Active4 beds 5 baths4,000 sq. ft.4855 Green Crest Drive, Yorba Linda, CA 92887
MLS# CRPW26005986Listed by: PACIFIC SOTHEBY'S INTERNATIONAL REALTY - New
 $1,295,000Active4 beds 3 baths2,349 sq. ft.
$1,295,000Active4 beds 3 baths2,349 sq. ft.20625 Via Bilbao, Yorba Linda, CA 92887
MLS# CRPW26005561Listed by: PARTNERS REAL ESTATE GROUP - Open Sun, 11am to 2pmNew
 $2,620,000Active5 beds 4 baths3,897 sq. ft.
$2,620,000Active5 beds 4 baths3,897 sq. ft.5705 Camino De Bryant, Yorba Linda, CA 92887
MLS# OC26000179Listed by: COLDWELL BANKER REALTY - Open Sat, 2 to 4pmNew
 $1,560,000Active4 beds 3 baths2,599 sq. ft.
$1,560,000Active4 beds 3 baths2,599 sq. ft.5565 Camino Famosa, Yorba Linda, CA 92887
MLS# OC26002274Listed by: EXP REALTY OF GREATER LOS ANGELES, INC. - New
 $1,560,000Active4 beds 3 baths2,599 sq. ft.
$1,560,000Active4 beds 3 baths2,599 sq. ft.5565 Camino Famosa, Yorba Linda, CA 92887
MLS# CROC26002274Listed by: EXP REALTY OF GREATER LOS ANGELES, INC. - Open Sat, 2 to 4pmNew
 $499,000Active2 beds 2 baths1,252 sq. ft.
$499,000Active2 beds 2 baths1,252 sq. ft.5470 Copper Canyon Road #2E, Yorba Linda, CA 92887
MLS# PW26002362Listed by: REFRAME - New
 $499,000Active2 beds 2 baths1,252 sq. ft.
$499,000Active2 beds 2 baths1,252 sq. ft.5470 Copper Canyon Road #2E, Yorba Linda, CA 92887
MLS# CRPW26002362Listed by: REFRAME - New
 $1,550,000Active4 beds 3 baths2,453 sq. ft.
$1,550,000Active4 beds 3 baths2,453 sq. ft.6350 Tiburon Terrace, Yorba Linda, CA 92886
MLS# CRPW25274644Listed by: FIRST TEAM REAL ESTATE - Open Sat, 1 to 4pmNew
 $3,539,000Active6 beds 6 baths5,307 sq. ft.
$3,539,000Active6 beds 6 baths5,307 sq. ft.5350 Avenida De Michelle, Yorba Linda, CA 92887
MLS# PW26002792Listed by: VILLA REAL ESTATE PARTNERS INC
