7226 Yosemite Park Way, Yosemite National Park, CA 95389
Local realty services provided by:Better Homes and Gardens Real Estate Royal & Associates
Listed by: debra kroon
Office: yosemite west real estate
MLS#:CRFR24200943
Source:CA_BRIDGEMLS
Price summary
- Price:$1,090,000
- Price per sq. ft.:$499.08
About this home
Here's your opportunity to own your own home at Yosemite West, with Yosemite National Park waiting for you to explore. Prow-fronted home with extra-tall ceilings in living room and upstairs loft and primary bedroom; generous use of oak for interior trims, cabinets, cupboards, staircase, and hardwood floors; obsidian granite facing on fireplace; kitchen features extra-wide window, granite counters, and good amount of space; dining room has French doors to access adjacent covered dining deck; upstairs loft area overlooks living room below, and primary bedroom has its own private deck. Plus there is ample storage to meet your needs, whether workshop/storage space, 448 sq ft basement, or two-story storage shed (exterior access for each floor) of 390+ sq ft. Located midway between Yosemite Valley and Wawona, near the turn to the Badger Pass/Glacier Point Road, you'll find much of Yosemite's most favorite areas within a 20-minute to 35-minute drive, in three different directions. Don't miss out; schedule your personal viewing appointment today. Cost per square foot includes main home itself and does not include the finished basement area; price is low for so much included!
Contact an agent
Home facts
- Year built:1993
- Listing ID #:CRFR24200943
- Added:444 day(s) ago
- Updated:December 16, 2025 at 03:45 PM
Rooms and interior
- Bedrooms:2
- Total bathrooms:2
- Full bathrooms:1
- Living area:2,184 sq. ft.
Heating and cooling
- Cooling:Ceiling Fan(s)
- Heating:Fireplace(s), Propane, Wall Furnace, Wood Stove
Structure and exterior
- Year built:1993
- Building area:2,184 sq. ft.
- Lot area:0.26 Acres
Finances and disclosures
- Price:$1,090,000
- Price per sq. ft.:$499.08
New listings near 7226 Yosemite Park Way
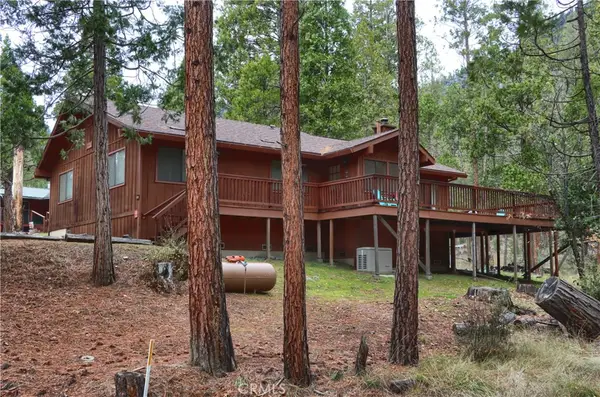 $1,250,000Active3 beds 2 baths1,650 sq. ft.
$1,250,000Active3 beds 2 baths1,650 sq. ft.8041 Chilnualna Falls, Wawona, CA 95389
MLS# FR25265833Listed by: CENTURY 21 DITTON REALTY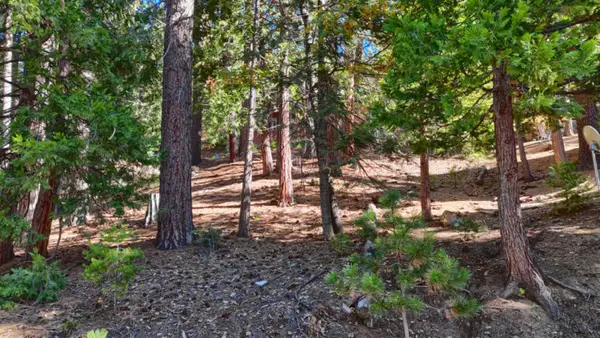 $198,000Active0.27 Acres
$198,000Active0.27 Acres7232 Yosemite Park Way, Yosemite West, CA 95389
MLS# 639369Listed by: CENTURY 21 DITTON REALTY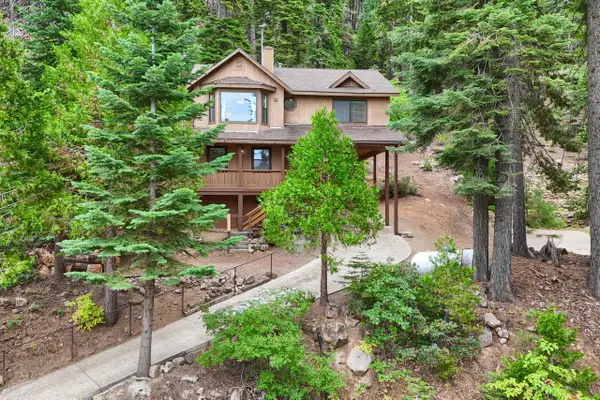 $1,200,000Active4 beds 2 baths1,878 sq. ft.
$1,200,000Active4 beds 2 baths1,878 sq. ft.7430 Henness Ridge Road, Yosemite, CA 95389
MLS# FR25230276Listed by: CENTURY 21 DITTON REALTY $935,000Pending3 beds -- baths1,920 sq. ft.
$935,000Pending3 beds -- baths1,920 sq. ft.7244 Yosemite Park Way, Yosemite West, CA 95389
MLS# 637193Listed by: YOSEMITE WEST REAL ESTATE, INC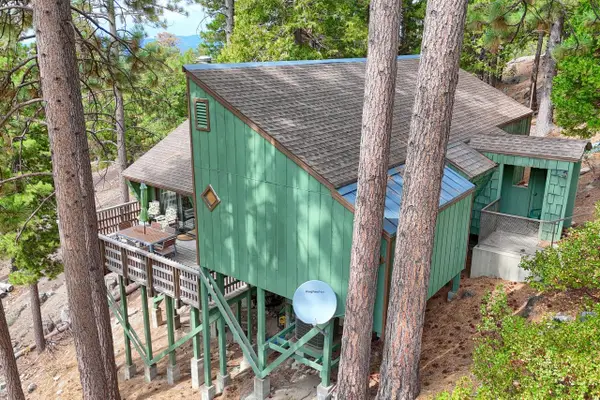 $1,275,000Active2 beds -- baths1,310 sq. ft.
$1,275,000Active2 beds -- baths1,310 sq. ft.7497 Yosemite Park Way, Yosemite West, CA 95389
MLS# 636299Listed by: CENTURY 21 DITTON REALTY $1,275,000Active2 beds 2 baths1,310 sq. ft.
$1,275,000Active2 beds 2 baths1,310 sq. ft.7497 Yosemite Park Way, Yosemite, CA 95389
MLS# FR25195357Listed by: CENTURY 21 DITTON REALTY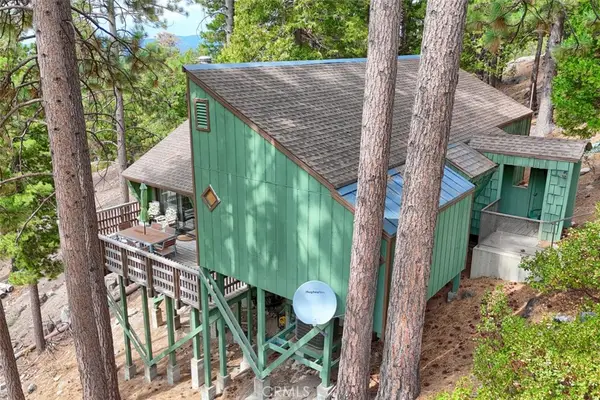 $1,275,000Active2 beds 2 baths1,310 sq. ft.
$1,275,000Active2 beds 2 baths1,310 sq. ft.7497 Yosemite Park Way, Yosemite, CA 95389
MLS# FR25195357Listed by: CENTURY 21 DITTON REALTY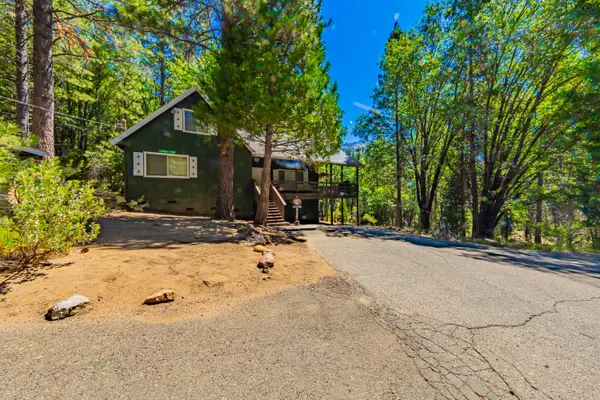 $1,999,000Active5 beds -- baths2,968 sq. ft.
$1,999,000Active5 beds -- baths2,968 sq. ft.2701 Spelt Road, Yosemite, CA 95389
MLS# 633515Listed by: CENTURY 21 SELECT REAL ESTATE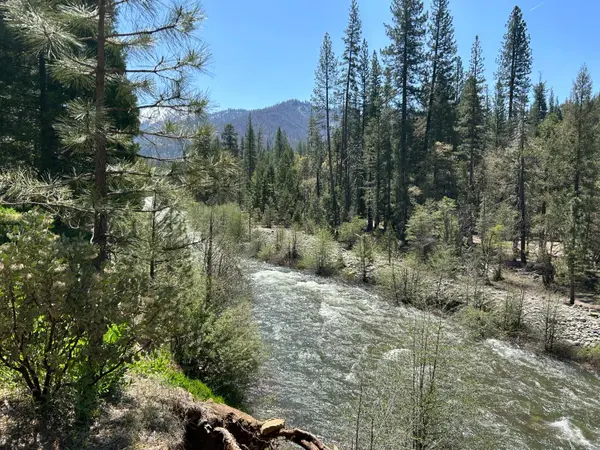 $349,000Active1.35 Acres
$349,000Active1.35 Acres0 River Street, Wawona, CA 95389
MLS# 631057Listed by: CENTURY 21 SELECT REAL ESTATE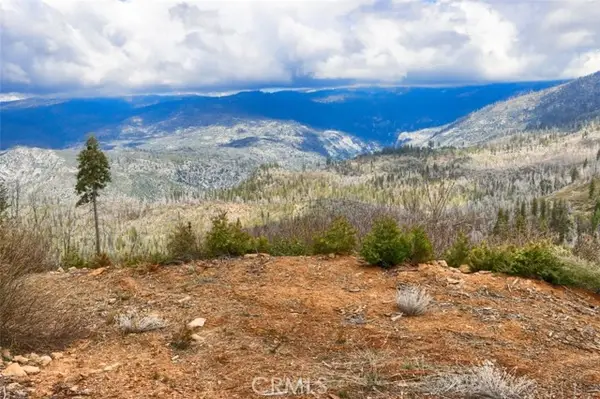 $3,800,000Active228.37 Acres
$3,800,000Active228.37 Acres7170 Yosemite Park Way, Merced, CA 95389
MLS# CRFR25097889Listed by: CENTURY 21 DITTON REALTY
