7501 Yosemite Park Way, Yosemite West, CA 95389
Local realty services provided by:Better Homes and Gardens Real Estate GoldLeaf
Listed by:rene christenson
Office:century 21 ditton realty
MLS#:629058
Source:CA_FMLS
Price summary
- Price:$2,650,000
- Price per sq. ft.:$752.41
About this home
First time on the market with 1 owner! This home has a main 3 bedroom, 2 bath home along with a 2 bedroom, 1 bath VRBO "Cozy Cub" with a kitchen on the lower level with a smaller private deck! Enjoy beautiful surrounding trees and views at this higher elevation on a larger lot. The upper deck is 848+/- sq. ft. and is an ideal spot to enjoy the fresh mountain air and scenery! This 2 story custom cabin offers a dream location inside Yosemite National Park! The main home offers high ceilings with drop ceiling fans and a woodstove in the living room and slider to the deck. The kitchen includes a breakfast bar, quartz counters and tile backsplash, lovely cabinetry and stainless steel appliances. The dining area completes the main living area. Upstairs are a den that opens to the living area below, 3 bedrooms, 2 baths. The laundry room is on the main level also and there is interior access to the lower level storage and workshop. Extra thought was put into this house with 2 large storage areas plus a workshop area and 2x8 sheer wall construction. The "Cozy Cub" apartment is a great way to have a destination retreat home and an investment! It's a great place to be year 'round with views of the Central Valley night lights! One of the most gorgeous National Parks, Yosemite offers year 'round activities from skiing in winter, fishing and hiking, horseback riding in the summer, wildlife and bird watching and even golf at the Wawona Hotel.
Contact an agent
Home facts
- Year built:2004
- Listing ID #:629058
- Added:159 day(s) ago
- Updated:September 12, 2025 at 02:48 PM
Rooms and interior
- Bedrooms:5
- Living area:3,522 sq. ft.
Heating and cooling
- Cooling:Central Air
- Heating:Central
Structure and exterior
- Roof:Composition
- Year built:2004
- Building area:3,522 sq. ft.
- Lot area:0.47 Acres
Schools
- High school:Mariposa
- Middle school:Mariposa
- Elementary school:Mariposa
Utilities
- Water:Public
- Sewer:Public Sewer
Finances and disclosures
- Price:$2,650,000
- Price per sq. ft.:$752.41
New listings near 7501 Yosemite Park Way
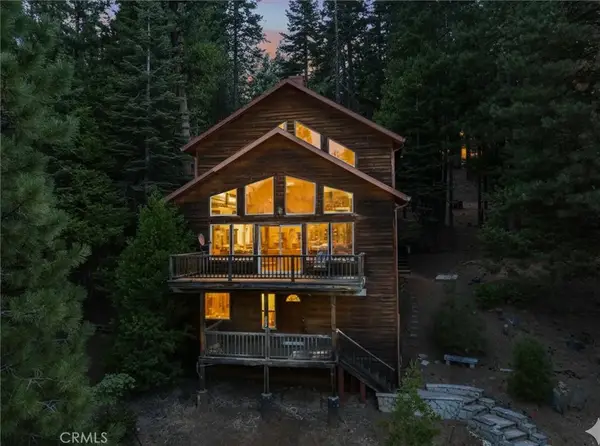 $935,000Active3 beds 2 baths1,920 sq. ft.
$935,000Active3 beds 2 baths1,920 sq. ft.7244 Yosemite Park Way, Yosemite, CA 95389
MLS# FR25218864Listed by: YOSEMITE WEST REAL ESTATE $1,275,000Active2 beds 2 baths1,310 sq. ft.
$1,275,000Active2 beds 2 baths1,310 sq. ft.7497 Yosemite Park Way, Yosemite, CA 95389
MLS# FR25195357Listed by: CENTURY 21 DITTON REALTY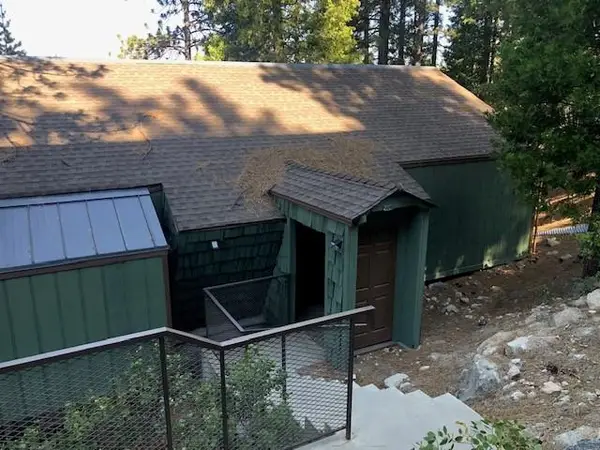 $1,275,000Active2 beds -- baths1,310 sq. ft.
$1,275,000Active2 beds -- baths1,310 sq. ft.7497 Yosemite Park Way, Yosemite West, CA 95389
MLS# 636299Listed by: CENTURY 21 DITTON REALTY $1,275,000Active2 beds 2 baths1,310 sq. ft.
$1,275,000Active2 beds 2 baths1,310 sq. ft.7497 Yosemite Park Way, Yosemite, CA 95389
MLS# FR25195357Listed by: CENTURY 21 DITTON REALTY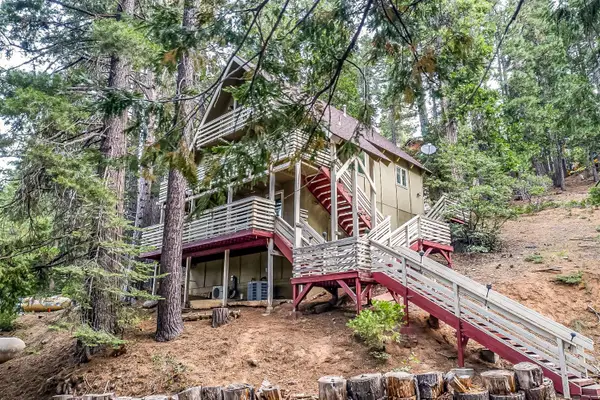 $959,900Pending3 beds -- baths1,304 sq. ft.
$959,900Pending3 beds -- baths1,304 sq. ft.7240 Yosemite Park Way, Yosemite, CA 95389
MLS# 633930Listed by: VYLLA HOME, INC.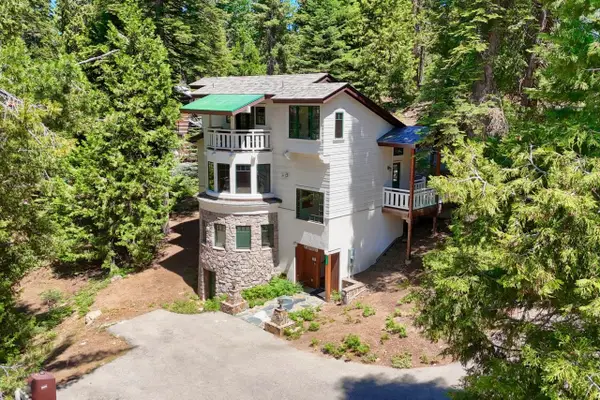 $1,900,000Active3 beds -- baths2,446 sq. ft.
$1,900,000Active3 beds -- baths2,446 sq. ft.7475 Henness Circle, Yosemite West, CA 95389
MLS# 632359Listed by: CENTURY 21 DITTON REALTY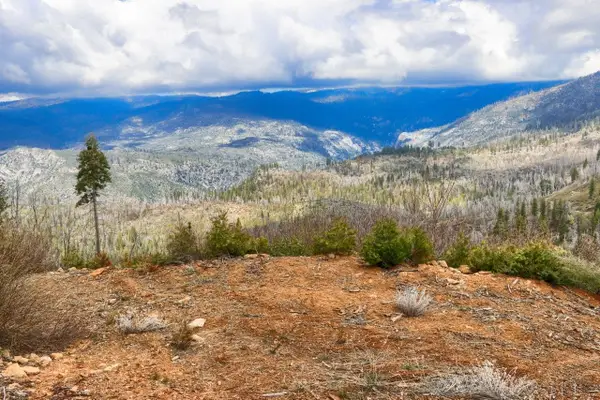 $3,800,000Active228.37 Acres
$3,800,000Active228.37 Acres7170 Yosemite Park Way, Yosemite, CA 95389
MLS# 629700Listed by: CENTURY 21 DITTON REALTY $333,000Active0.5 Acres
$333,000Active0.5 Acres7420 Henness Ridge Road, Merced, CA 95389
MLS# CRFR25056739Listed by: CENTURY 21 DITTON REALTY $225,000Active0.25 Acres
$225,000Active0.25 Acres7220 Yosemite Park Way, Merced, CA 95389
MLS# CRFR25056959Listed by: CENTURY 21 DITTON REALTY
